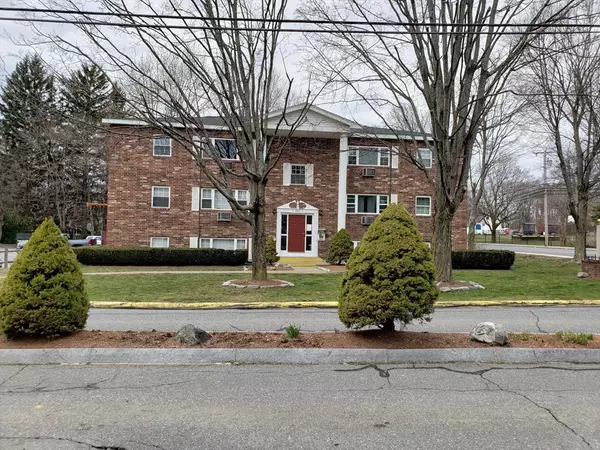$210,000
$184,000
14.1%For more information regarding the value of a property, please contact us for a free consultation.
35 Berlin Street #203 Clinton, MA 01510
2 Beds
1 Bath
883 SqFt
Key Details
Sold Price $210,000
Property Type Condo
Sub Type Condominium
Listing Status Sold
Purchase Type For Sale
Square Footage 883 sqft
Price per Sqft $237
MLS Listing ID 73224976
Sold Date 06/27/24
Bedrooms 2
Full Baths 1
HOA Fees $380/mo
Year Built 1970
Annual Tax Amount $2,194
Tax Year 2024
Property Description
*Multiple Offers Received Seller Reserves The Right To Accept At Any Time* Welcome to Clinton Place! This delightful 2-bed, 1 bath condo offers the perfect blend of comfort and convenience. As you enter inside this lower-level unit, you're greeted by updated tile flooring & and rare open concept floor plan that allows the living room to flow in to the kitchen. The kitchen features modern SS appliances (5 yrs old,) upgraded tile countertops, lots of cabinets, a dining area, and broom closet storage. Two bedrooms each with closets for all your storage needs. A full bathroom is just off the hallway, complete w/ a shower/tub. Great location just minutes from local park with basketball courts and splash pad across the street, restaurants, and shops as well as I495. Off-street guest parking available! Shared laundry easily accessible from the unit and accepts digital payments. The grounds are professionally landscaped and are surrounded by maple trees and blueberry bushes. Rentals OK.
Location
State MA
County Worcester
Zoning R
Direction Oak Street to Chase Street to Berlin Street First Building On The Right As You Enter Complex
Rooms
Basement N
Primary Bedroom Level First
Kitchen Flooring - Stone/Ceramic Tile, Dining Area, Countertops - Upgraded, Cabinets - Upgraded, Open Floorplan, Recessed Lighting, Stainless Steel Appliances
Interior
Heating Electric Baseboard, Electric
Cooling Wall Unit(s)
Flooring Tile
Appliance Range, Dishwasher, Microwave, Refrigerator
Laundry In Building
Exterior
Exterior Feature Professional Landscaping
Community Features Public Transportation, Shopping, Park, Golf, Public School
Utilities Available for Electric Range, for Electric Oven
Roof Type Shingle
Total Parking Spaces 1
Garage No
Building
Story 1
Sewer Public Sewer
Water Public
Others
Pets Allowed Unknown
Senior Community false
Read Less
Want to know what your home might be worth? Contact us for a FREE valuation!

Our team is ready to help you sell your home for the highest possible price ASAP
Bought with Murillo Abdalla • Mega Realty Services
GET MORE INFORMATION




