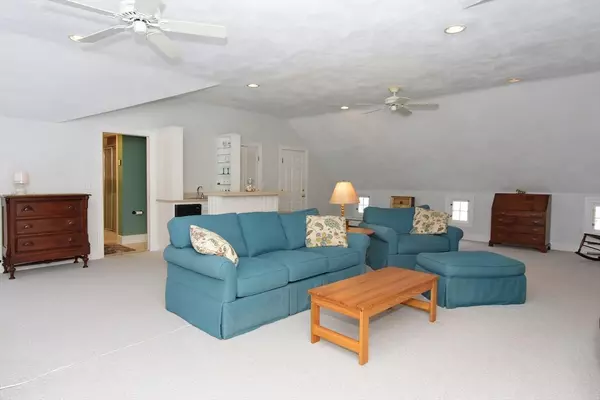$885,000
$759,500
16.5%For more information regarding the value of a property, please contact us for a free consultation.
47 Sunrise Rd Boxford, MA 01921
3 Beds
2.5 Baths
2,663 SqFt
Key Details
Sold Price $885,000
Property Type Single Family Home
Sub Type Single Family Residence
Listing Status Sold
Purchase Type For Sale
Square Footage 2,663 sqft
Price per Sqft $332
MLS Listing ID 73220925
Sold Date 06/27/24
Style Cape
Bedrooms 3
Full Baths 2
Half Baths 1
HOA Y/N false
Year Built 1959
Annual Tax Amount $8,977
Tax Year 2024
Lot Size 1.500 Acres
Acres 1.5
Property Description
This custom built Cape has been lovingly cared for--sited on 1.5 acres. First fl family room addition has cathedral ceilings, recessed lighting, wet bar, slider, a wall of windows overlooking the private yard/gunite pool and essential full BA for 'apres' pool. Recently updated kitchen w/granite counters, S/S appliances, hardwood fl, w/exterior access. Main floor has formal dining room, front to back, spacious living room w/crown molding/hardwood flooring/fireplace and dinette w/built ins. Half BA on the main fl and office w/access to sunroom leads to beautifully landscaped garden and in-ground gunite pool. Upstairs you'll find 3 BRs w/ample closet space, cedar closet and full bath. Hardwood flooring throughout. Lower level is finished offering many built-ins plus cedar closet. An oversized/attached two-car garage w/storage above. Boxford schools have an excellent reputation. This property offers privacy w/convenient access to major travel routes. Generator hookup. One year warranty.
Location
State MA
County Essex
Zoning Res
Direction Ipswich Road to Pond onto Depot Road; right turn to Sunrise on your left.
Rooms
Family Room Bathroom - Full, Cathedral Ceiling(s), Ceiling Fan(s), Walk-In Closet(s), Flooring - Stone/Ceramic Tile, Flooring - Wall to Wall Carpet, Wet Bar, Cable Hookup, Exterior Access, Recessed Lighting, Slider
Basement Full, Partially Finished, Interior Entry, Concrete
Primary Bedroom Level Second
Dining Room Flooring - Hardwood, Lighting - Overhead, Crown Molding
Kitchen Flooring - Hardwood, Countertops - Stone/Granite/Solid, Exterior Access, Recessed Lighting, Stainless Steel Appliances
Interior
Interior Features Cable Hookup, Home Office, Wet Bar, High Speed Internet
Heating Baseboard, Oil
Cooling Window Unit(s), None
Flooring Tile, Carpet, Hardwood, Flooring - Hardwood
Fireplaces Number 1
Fireplaces Type Living Room
Appliance Water Heater, Range, Microwave, Washer, Dryer, ENERGY STAR Qualified Refrigerator, ENERGY STAR Qualified Dishwasher
Laundry Electric Dryer Hookup, Washer Hookup, In Basement
Exterior
Exterior Feature Porch - Screened, Patio, Pool - Inground, Storage, Screens, Fenced Yard, Garden, Stone Wall
Garage Spaces 2.0
Fence Fenced
Pool In Ground
Community Features Public Transportation, Shopping, Park, Walk/Jog Trails, Stable(s), Golf, Medical Facility, Bike Path, Conservation Area, Highway Access, House of Worship, Private School, Public School
Utilities Available for Electric Range, for Electric Dryer, Washer Hookup
View Y/N Yes
View Scenic View(s)
Roof Type Shingle
Total Parking Spaces 8
Garage Yes
Private Pool true
Building
Lot Description Wooded, Gentle Sloping
Foundation Irregular
Sewer Private Sewer
Water Private
Architectural Style Cape
Schools
Elementary Schools Cole/Spofford
Middle Schools Masco Regional
High Schools Masco Regional
Others
Senior Community false
Acceptable Financing Contract
Listing Terms Contract
Read Less
Want to know what your home might be worth? Contact us for a FREE valuation!

Our team is ready to help you sell your home for the highest possible price ASAP
Bought with Domenica Giordano • Century 21 North East
GET MORE INFORMATION




