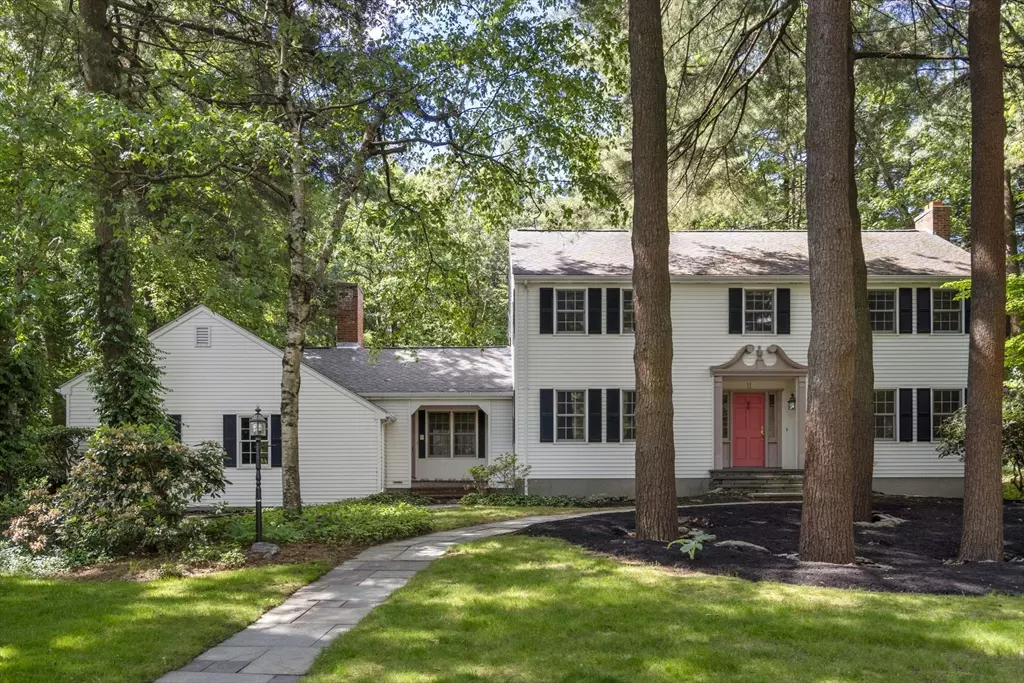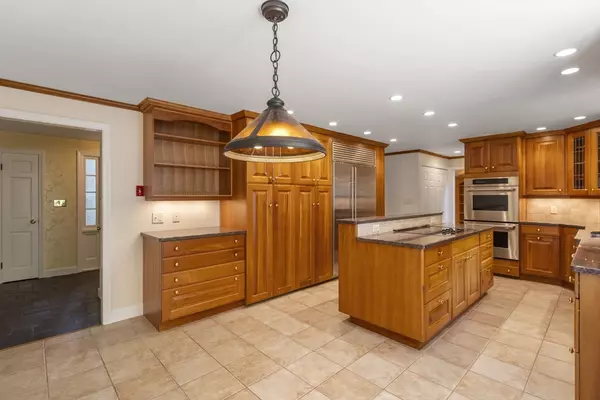$650,000
$559,900
16.1%For more information regarding the value of a property, please contact us for a free consultation.
11 Robertson Rd Auburn, MA 01501
4 Beds
2.5 Baths
2,436 SqFt
Key Details
Sold Price $650,000
Property Type Single Family Home
Sub Type Single Family Residence
Listing Status Sold
Purchase Type For Sale
Square Footage 2,436 sqft
Price per Sqft $266
MLS Listing ID 73244917
Sold Date 06/27/24
Style Colonial
Bedrooms 4
Full Baths 2
Half Baths 1
HOA Y/N false
Year Built 1969
Annual Tax Amount $8,589
Tax Year 2024
Lot Size 0.490 Acres
Acres 0.49
Property Description
MULTIPLE OFFERS--DEADLING FOR HIGHEST/BEST IS SUNDAY 6/2 AT 1PM. PLEASE MAKE OFFER GOOD UNTIL 8PM. Situated toward the end of a tranquil cul-de-sac, this lovingly maintained 4-bedroom colonial home in Auburn is a true gem. Owned by a single family for decades, it exudes warmth and care. The heart of this home is the upgraded kitchen, featuring granite countertops and high-end appliances such as Sub-Zero and Thermador. The sun-filled family room, with its cathedral ceiling and skylights, provides a cozy gathering spot around the fireplace and offers access to the rear yard through sliding doors. Formal fireplaced living and dining rooms are perfect for entertaining guests. Upstairs, you'll find four spacious bedrooms and two full baths, offering ample space for family and guests. The unfinished basement presents a blank canvas, awaiting your creative touch. Outside, the inground pool has not been opened in three years, presenting an opportunity to restore it to its former glory.
Location
State MA
County Worcester
Zoning RB
Direction Pakachoag area
Rooms
Family Room Skylight, Cathedral Ceiling(s), Flooring - Wood, Deck - Exterior, Exterior Access
Basement Full, Unfinished
Primary Bedroom Level Second
Dining Room Flooring - Wood
Kitchen Flooring - Stone/Ceramic Tile, Countertops - Stone/Granite/Solid, Recessed Lighting, Stainless Steel Appliances
Interior
Heating Baseboard, Oil
Cooling Central Air
Flooring Wood, Tile, Carpet
Fireplaces Number 2
Fireplaces Type Family Room, Living Room
Appliance Water Heater, Oven, Dishwasher, Disposal, Range, Refrigerator
Laundry First Floor
Exterior
Exterior Feature Deck, Pool - Inground, Sprinkler System
Garage Spaces 2.0
Pool In Ground
Community Features Public Transportation, Shopping, Medical Facility, Highway Access, House of Worship, Public School
Utilities Available for Electric Range
Roof Type Shingle
Total Parking Spaces 2
Garage Yes
Private Pool true
Building
Lot Description Cul-De-Sac, Wooded
Foundation Concrete Perimeter
Sewer Public Sewer
Water Public
Architectural Style Colonial
Others
Senior Community false
Acceptable Financing Estate Sale
Listing Terms Estate Sale
Read Less
Want to know what your home might be worth? Contact us for a FREE valuation!

Our team is ready to help you sell your home for the highest possible price ASAP
Bought with Kerie Choiniere • Venture
GET MORE INFORMATION




