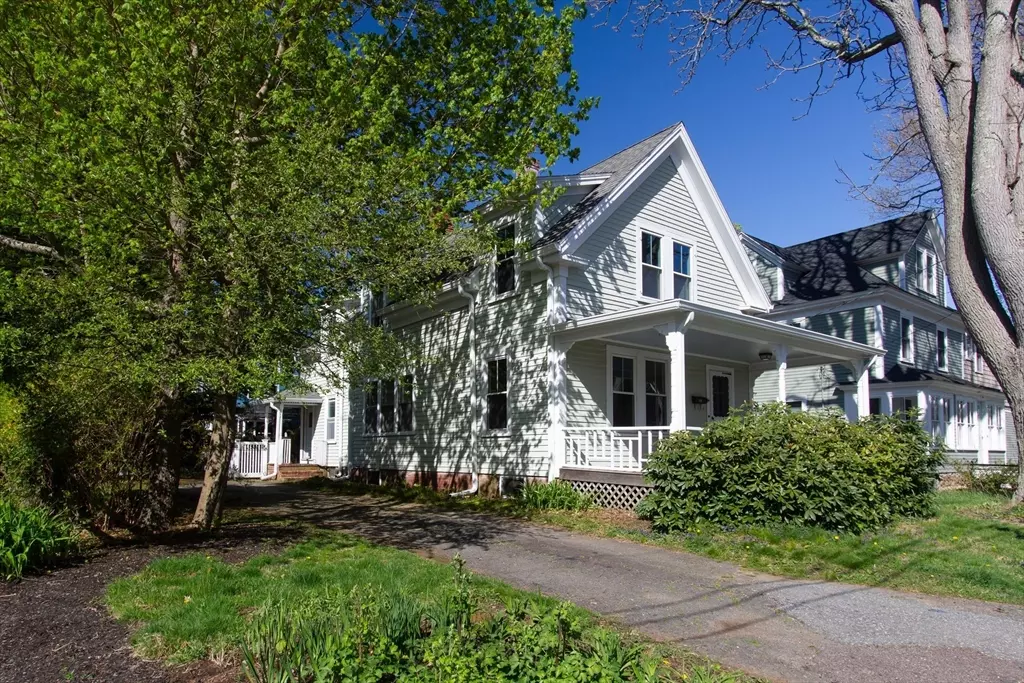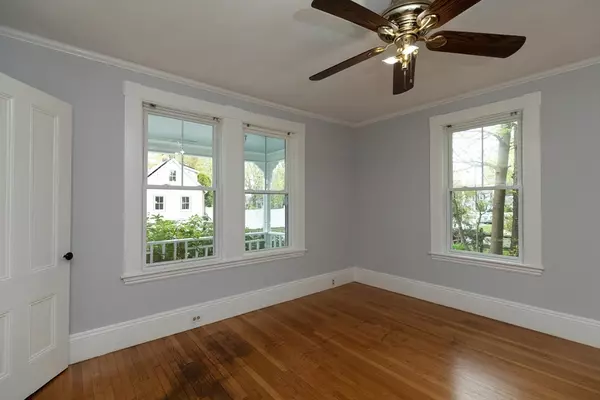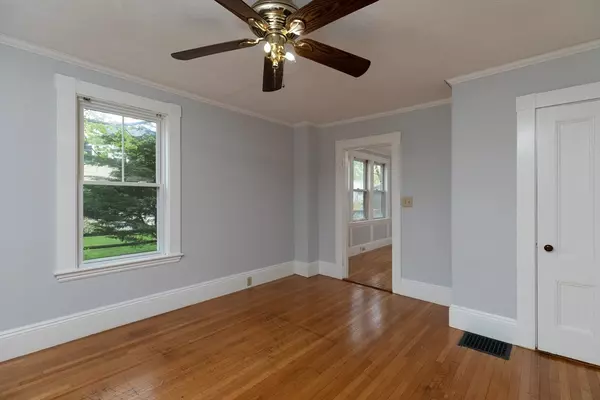$605,000
$595,000
1.7%For more information regarding the value of a property, please contact us for a free consultation.
14 Rust Street Hamilton, MA 01982
3 Beds
1 Bath
1,446 SqFt
Key Details
Sold Price $605,000
Property Type Single Family Home
Sub Type Single Family Residence
Listing Status Sold
Purchase Type For Sale
Square Footage 1,446 sqft
Price per Sqft $418
MLS Listing ID 73234386
Sold Date 06/28/24
Style Colonial
Bedrooms 3
Full Baths 1
HOA Y/N false
Year Built 1920
Annual Tax Amount $8,211
Tax Year 2024
Lot Size 5,662 Sqft
Acres 0.13
Property Description
Great downtown location! Live near parks, shops, restaurants, library, commuter rail and so much more. Circa 1920 colonial, with six rooms, three bedrooms and one full bath. Details include a fireplace, back stairway and ample closets. Watch the neighborhood go by from the farmers porch and enjoy sitting outside during a summer rain. Enjoy time in your manageable yard. Interior freshly painted and floors refinished so you can easily focus on the fun work of making this house your own. A brand new septic system is on its way, it has been designed and approved, giving one less thing to worry about. This house also comes with a much wanted one car garage. 14 Rust Street in Hamilton is a great vantage point to access all the varied resources on the North shore, including, beaches, parks, and theaters. Plus an easy retreat to Boston, Maine, New Hampshire and Vermont.
Location
State MA
County Essex
Zoning R1A
Direction Asbury or Linden to Union to Rust
Rooms
Basement Full, Interior Entry, Bulkhead
Primary Bedroom Level Second
Dining Room Closet, Closet/Cabinets - Custom Built, Flooring - Hardwood
Kitchen Flooring - Vinyl, Pantry, Exterior Access, Recessed Lighting, Remodeled, Stainless Steel Appliances, Gas Stove
Interior
Interior Features Walk-In Closet(s), Entrance Foyer, High Speed Internet
Heating Forced Air, Natural Gas
Cooling None
Flooring Wood, Vinyl, Hardwood, Flooring - Hardwood
Fireplaces Number 1
Fireplaces Type Dining Room
Appliance Gas Water Heater, Water Heater, Range, Dishwasher, Refrigerator, Washer, Dryer
Laundry In Basement, Gas Dryer Hookup, Washer Hookup
Exterior
Exterior Feature Porch, Rain Gutters
Garage Spaces 1.0
Community Features Public Transportation, Shopping, Pool, Tennis Court(s), Park, Walk/Jog Trails, Stable(s), Golf, Medical Facility, Bike Path, Conservation Area, Highway Access, Marina, Private School, Public School, T-Station, University, Sidewalks
Utilities Available for Gas Range, for Gas Dryer, Washer Hookup
Waterfront Description Beach Front,Lake/Pond,Ocean,Beach Ownership(Public)
Roof Type Shingle
Total Parking Spaces 2
Garage Yes
Building
Lot Description Level
Foundation Stone, Granite
Sewer Private Sewer
Water Public
Architectural Style Colonial
Schools
Middle Schools Miles River
High Schools Hamilton-Wenham
Others
Senior Community false
Read Less
Want to know what your home might be worth? Contact us for a FREE valuation!

Our team is ready to help you sell your home for the highest possible price ASAP
Bought with Drake Cormier • Coldwell Banker Realty - Beverly
GET MORE INFORMATION




