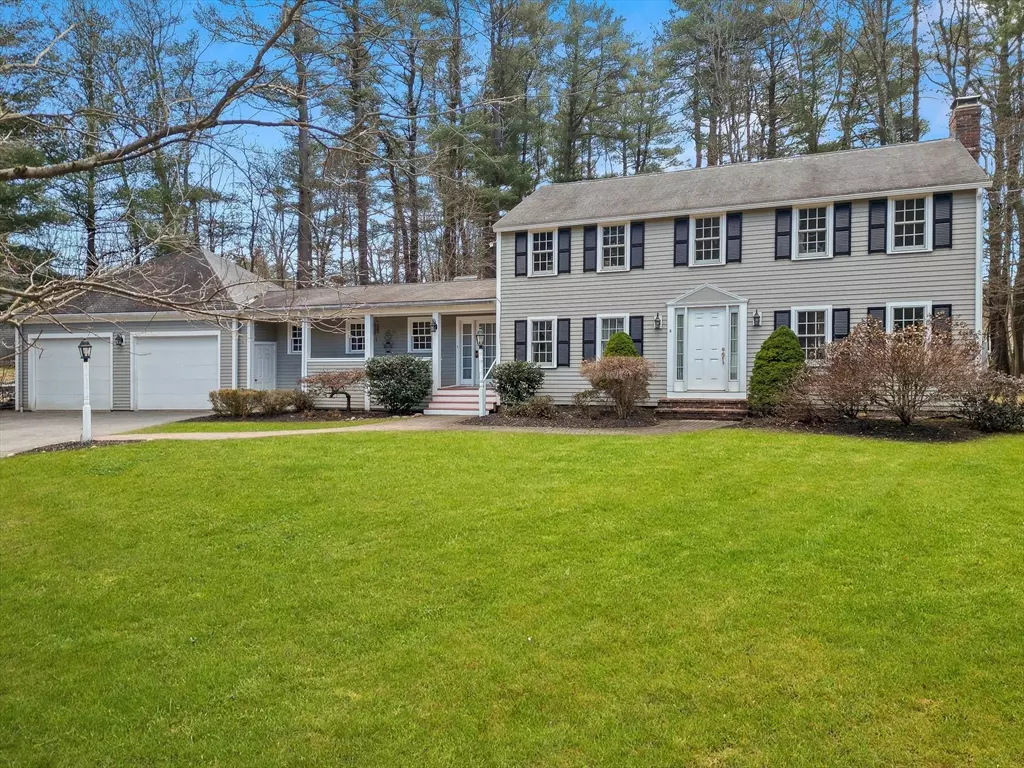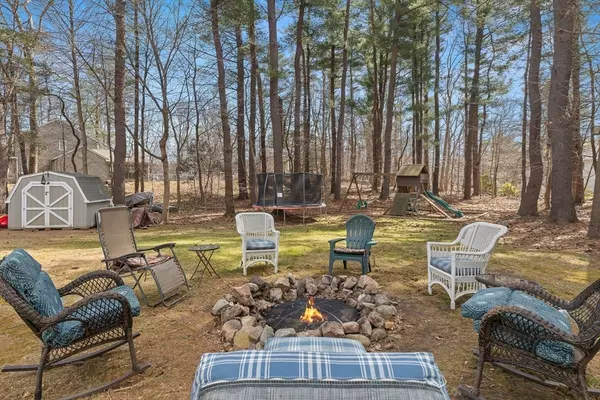$990,000
$1,095,000
9.6%For more information regarding the value of a property, please contact us for a free consultation.
8 Whipple Road Hamilton, MA 01982
5 Beds
2.5 Baths
3,085 SqFt
Key Details
Sold Price $990,000
Property Type Single Family Home
Sub Type Single Family Residence
Listing Status Sold
Purchase Type For Sale
Square Footage 3,085 sqft
Price per Sqft $320
MLS Listing ID 73214591
Sold Date 06/28/24
Style Colonial
Bedrooms 5
Full Baths 2
Half Baths 1
HOA Y/N false
Year Built 1976
Annual Tax Amount $14,675
Tax Year 2024
Lot Size 0.920 Acres
Acres 0.92
Property Description
Discover this rare and charming colonial on a quiet cul-de-sac. Situated a short drive from shops, train, lake, ponds, and beaches. Enjoy your loved ones on site while preserving independence in separate (very private) spaces-a unique find in New England homes. In-law potential/teen suite is handicap accessible with large walk-in-shower, kitchenette, living room w/wood stove, expansive bedroom,and walk-in-closet. Main area opens to eat-in-kitchen and spacious dining room great for entertaining with private 1/2 bath. Front to back living room with upgraded fireplace that has wood stove. Second floor features 4 bedrooms and 1 full bath. Lower level includes a finished office/playroom. Seller uses a space heater for this area. Outside includes a deck off the living room and firepit with mature trees all around. Wired for whole house generator,2 car oversized attached garage, mudroom and front covered porch area. Beautiful home!
Location
State MA
County Essex
Area South Hamilton
Zoning R1B
Direction RTE 22 to Whipple Road
Rooms
Family Room Exterior Access
Basement Full, Partially Finished, Bulkhead, Concrete
Primary Bedroom Level Second
Dining Room Flooring - Hardwood
Kitchen Closet, Flooring - Hardwood, Window(s) - Bay/Bow/Box, Dining Area, Pantry, Countertops - Stone/Granite/Solid, Breakfast Bar / Nook, Open Floorplan, Recessed Lighting
Interior
Interior Features Pantry, Recessed Lighting, Closet - Linen, Walk-In Closet(s), Bathroom - Full, Bathroom - With Shower Stall, Kitchen, Sitting Room, Bathroom, Laundry Chute
Heating Baseboard, Oil, Wood Stove
Cooling Other
Flooring Tile, Laminate, Hardwood, Flooring - Hardwood, Flooring - Stone/Ceramic Tile
Fireplaces Number 1
Fireplaces Type Living Room, Wood / Coal / Pellet Stove
Appliance Water Heater, Range, Dishwasher, Microwave, Refrigerator, Washer, Dryer
Laundry Exterior Access, Laundry Chute, In Basement, Electric Dryer Hookup
Exterior
Exterior Feature Porch, Deck, Rain Gutters, Storage, Professional Landscaping
Garage Spaces 2.0
Community Features Shopping, Pool, Tennis Court(s), Park, Walk/Jog Trails, Stable(s), Golf, Bike Path, Highway Access, House of Worship, Private School, Public School, T-Station
Utilities Available for Electric Range, for Electric Oven, for Electric Dryer, Generator Connection
Waterfront Description Beach Front,Lake/Pond,Ocean
Roof Type Shingle
Total Parking Spaces 6
Garage Yes
Building
Lot Description Cul-De-Sac, Level
Foundation Concrete Perimeter
Sewer Private Sewer
Water Public
Architectural Style Colonial
Schools
Elementary Schools Hamilton
Middle Schools Hamilton
High Schools Hwhs
Others
Senior Community false
Read Less
Want to know what your home might be worth? Contact us for a FREE valuation!

Our team is ready to help you sell your home for the highest possible price ASAP
Bought with Kristin Francoeur • Gibson Sotheby's International Realty
GET MORE INFORMATION




