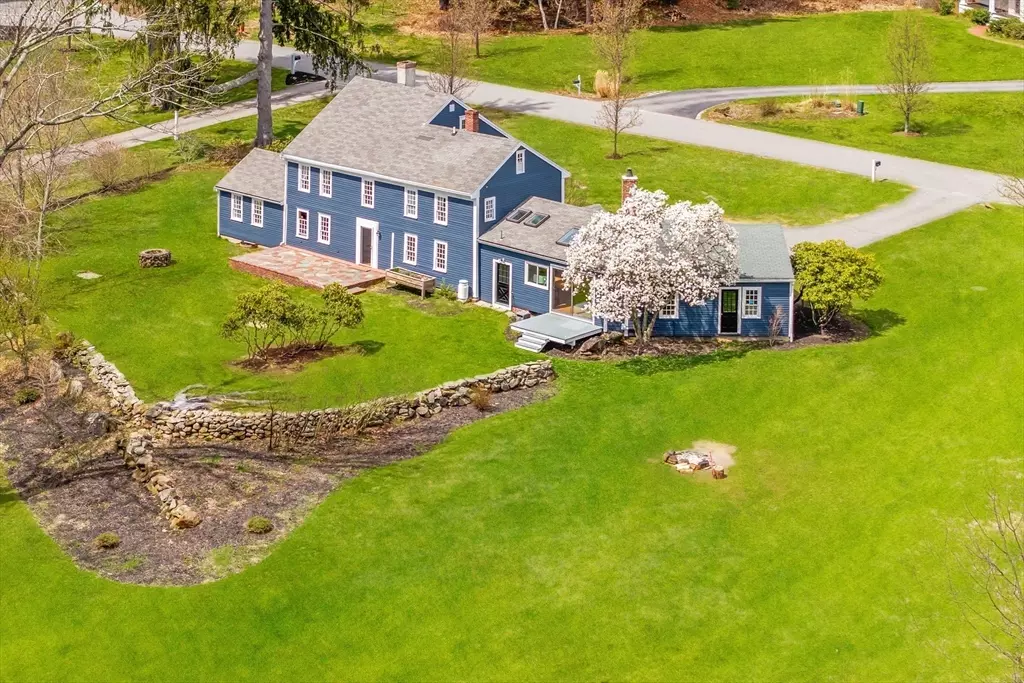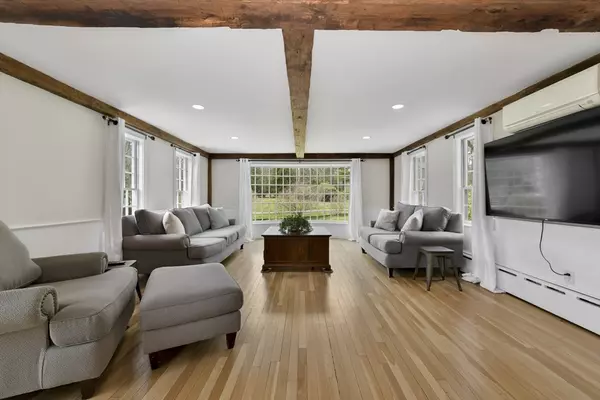$900,000
$899,000
0.1%For more information regarding the value of a property, please contact us for a free consultation.
7 Eagles Nest Ln Boxford, MA 01921
4 Beds
2.5 Baths
2,943 SqFt
Key Details
Sold Price $900,000
Property Type Single Family Home
Sub Type Single Family Residence
Listing Status Sold
Purchase Type For Sale
Square Footage 2,943 sqft
Price per Sqft $305
MLS Listing ID 73227993
Sold Date 06/28/24
Style Antique
Bedrooms 4
Full Baths 2
Half Baths 1
HOA Y/N false
Year Built 1714
Annual Tax Amount $10,552
Tax Year 2024
Lot Size 2.000 Acres
Acres 2.0
Property Description
Incredible Post & Beam historical home on a picturesque and rare Boxford cul-de-sac. Gorgeous 2-acre level lot with stone walls and planting beds is surrounded by expansive newly constructed homes. Gracious fire placed living and formal dining are both highlighted by warm wood flooring, exposed beams and oversized windows allowing for sun splashed living and entertaining spilling onto big rear patio overlooking the lawns. Big eat-in kitchen with breakfast nook and first floor laundry room. Enjoy plenty of cabinet storage with stone-topped workspaces and stainless steel appliances adjacent to sky lit great room with wood burning stove and sliders to deck. Upper floors feature a big primary bedroom with 2 walk-in closets and en-suite bath and three more bedrooms and bath over two floors with great attic storage. Excellent neighborhood with imposing properties on large lots in the coveted Masconomet School District with easy commuter options along 95 and 495. Truly a singular offering!
Location
State MA
County Essex
Zoning RES
Direction Ipswich Rd right on to Valley Rd. right on to Eagles Nest Ln.
Rooms
Basement Full, Crawl Space, Walk-Out Access, Interior Entry, Sump Pump, Concrete, Unfinished
Interior
Heating Forced Air, Oil
Cooling Window Unit(s), Active Solar, Ductless
Flooring Wood, Tile, Brick
Fireplaces Number 3
Appliance Water Heater, Range, Oven, Dishwasher, Refrigerator, Washer, Dryer, Water Treatment, Range Hood, Water Softener
Laundry Electric Dryer Hookup, Washer Hookup
Exterior
Exterior Feature Deck - Wood, Patio
Garage Spaces 2.0
Community Features Park, Walk/Jog Trails, Stable(s), Golf, Bike Path, Conservation Area, Highway Access, House of Worship, Private School, Public School
Utilities Available for Gas Range, for Electric Oven, for Electric Dryer, Washer Hookup
Waterfront Description Beach Front,Lake/Pond,1 to 2 Mile To Beach,Beach Ownership(Public)
Roof Type Shingle
Total Parking Spaces 6
Garage Yes
Building
Lot Description Cul-De-Sac
Foundation Concrete Perimeter, Stone
Sewer Private Sewer
Water Private
Architectural Style Antique
Schools
Middle Schools Masconomet
High Schools Masconomet
Others
Senior Community false
Read Less
Want to know what your home might be worth? Contact us for a FREE valuation!

Our team is ready to help you sell your home for the highest possible price ASAP
Bought with The Luchini Homes Group • Keller Williams Realty Evolution
GET MORE INFORMATION




