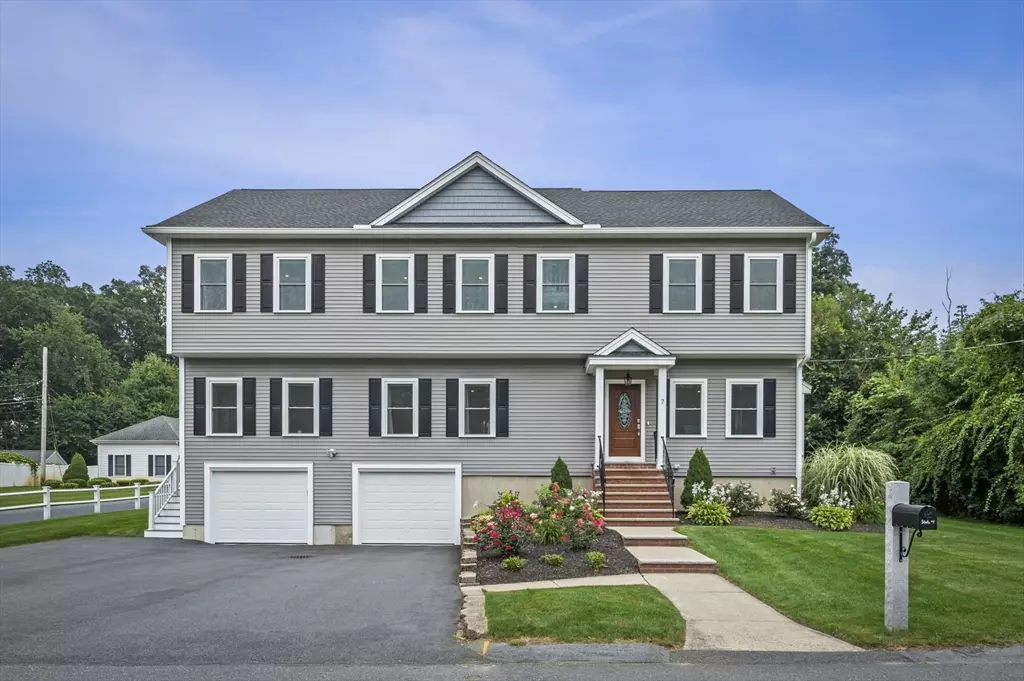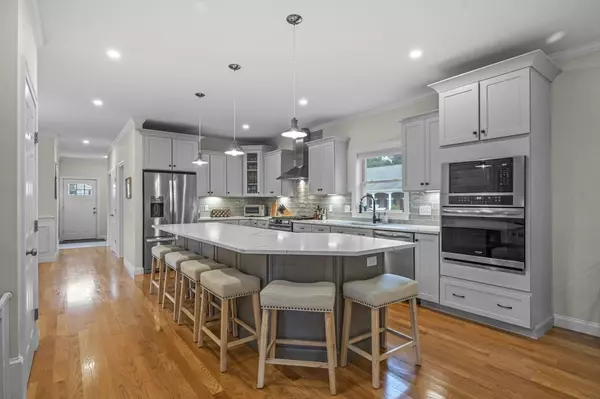$1,310,000
$1,375,000
4.7%For more information regarding the value of a property, please contact us for a free consultation.
7 Douglas Avenue Burlington, MA 01803
4 Beds
3.5 Baths
3,895 SqFt
Key Details
Sold Price $1,310,000
Property Type Single Family Home
Sub Type Single Family Residence
Listing Status Sold
Purchase Type For Sale
Square Footage 3,895 sqft
Price per Sqft $336
MLS Listing ID 73234293
Sold Date 06/28/24
Style Colonial
Bedrooms 4
Full Baths 3
Half Baths 1
HOA Y/N false
Year Built 2020
Annual Tax Amount $10,535
Tax Year 2024
Lot Size 10,018 Sqft
Acres 0.23
Property Description
Exceptionally beautiful Colonial single family home. Nestled on a quiet street yet close to freeway access, Commuter Rail, shopping and more, commuting to Boston comes with options! Come inside and be greeted by elegant finishes and an open floor plan for entertaining. There is a gas fireplace in the living room, chair rail outlining the formal dining area, an oversized quartz kitchen island, tiled backsplash, tall cabinets, stainless steel appliances, and a walk in pantry. This chef's kitchen is adjacent to a large family room with vaulted ceilings and French doors that step out onto a back deck ideal for outdoor eating. An office and full bathroom round out this level. The 2nd floor primary suite boasts a custom outfitted walk in closet and ensuite bath. Three other bedrooms and full bathroom are on this level. Third floor holds storage. The lower level is finished, with a half bath and direct garage access. The grassy yard is flat and expansive!
Location
State MA
County Middlesex
Zoning R
Direction Cambridge St to Van Norden Rd to Douglas Ave
Rooms
Family Room Skylight, Vaulted Ceiling(s), Flooring - Hardwood, French Doors, Exterior Access
Basement Full, Finished, Garage Access
Primary Bedroom Level Second
Dining Room Flooring - Hardwood, Chair Rail
Kitchen Flooring - Hardwood, Pantry, Countertops - Stone/Granite/Solid, Kitchen Island, Recessed Lighting
Interior
Interior Features Office, Walk-up Attic
Heating Forced Air, Natural Gas
Cooling Central Air
Flooring Wood, Hardwood, Flooring - Hardwood
Fireplaces Number 1
Fireplaces Type Living Room
Appliance Range, Oven, Dishwasher, Disposal, Refrigerator, Freezer, Washer, Dryer
Laundry Second Floor
Exterior
Exterior Feature Deck, Patio, Garden
Garage Spaces 2.0
Community Features Public Transportation, Shopping, Walk/Jog Trails, Highway Access, Public School, T-Station
Roof Type Shingle
Total Parking Spaces 4
Garage Yes
Building
Foundation Concrete Perimeter
Sewer Public Sewer
Water Public
Architectural Style Colonial
Others
Senior Community false
Read Less
Want to know what your home might be worth? Contact us for a FREE valuation!

Our team is ready to help you sell your home for the highest possible price ASAP
Bought with Pat Linskey & Joanne Delaney • Elite Realty Experts, LLC
GET MORE INFORMATION




