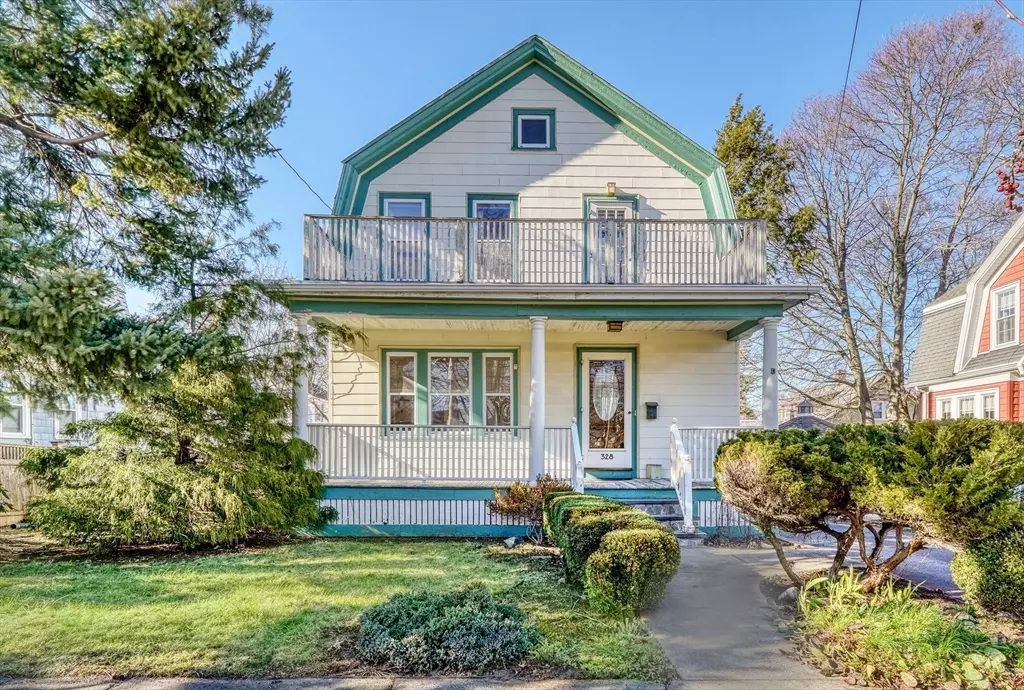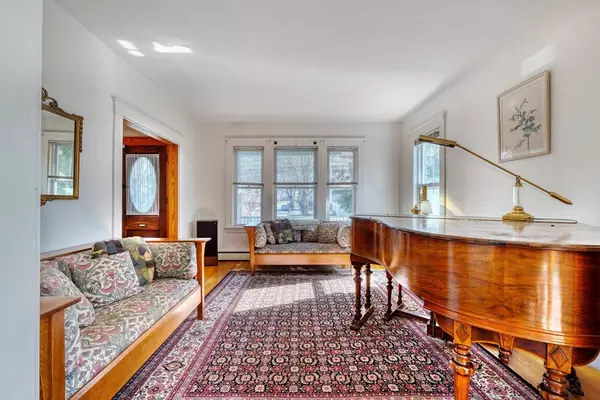$712,000
$669,900
6.3%For more information regarding the value of a property, please contact us for a free consultation.
328 Upham Street Melrose, MA 02176
3 Beds
1 Bath
1,490 SqFt
Key Details
Sold Price $712,000
Property Type Single Family Home
Sub Type Single Family Residence
Listing Status Sold
Purchase Type For Sale
Square Footage 1,490 sqft
Price per Sqft $477
Subdivision Eastside
MLS Listing ID 73224945
Sold Date 06/20/24
Style Gambrel /Dutch
Bedrooms 3
Full Baths 1
HOA Y/N false
Year Built 1928
Annual Tax Amount $6,823
Tax Year 2024
Lot Size 4,791 Sqft
Acres 0.11
Property Description
Eastside 3 bdrm Colonial featuring a charming farmers porch, period details & nice scale! Enter the foyer & step into the LR & DR boasting large windows & great light & the adjacent Kitchen is spacious too & offers an abundance of oak cabinets, gas cooking & space for a table. Off the kitchen is a family rm overlooking the yard providing bonus flex space for an in-home office or playroom! Upstairs holds 3 bdrms, an updated bath & small roof deck. Outside, a slider from the FR leads to a nice deck, perfect for the grill & the yard is mostly fenced-in w/potential for some great play spaces & barbeques! Convenient location for commuting to Boston & points north as Rt 1 is nearby & the MBTA bus is only steps away & will take you to Melrose Square & the Orange Line. You'll love this neighborhood as Mt Hood & the Common are only blocks away & both offer great recreation & socializing opportunities! Move in, add cosmetics & make it your own...so much potential here!!
Location
State MA
County Middlesex
Zoning URA
Direction Main st to Upham Street
Rooms
Family Room Ceiling Fan(s), Flooring - Wall to Wall Carpet, Exterior Access
Basement Full
Primary Bedroom Level Second
Dining Room Flooring - Hardwood
Kitchen Flooring - Hardwood, Gas Stove
Interior
Heating Baseboard, Natural Gas
Cooling Heat Pump
Flooring Wood
Appliance Dishwasher, Disposal, Refrigerator
Laundry In Basement, Washer Hookup
Exterior
Exterior Feature Porch, Deck, Fenced Yard
Fence Fenced
Community Features Public Transportation, Shopping, Park, Walk/Jog Trails, Golf, Medical Facility, Highway Access, House of Worship, Private School, Public School, T-Station
Utilities Available for Gas Range, Washer Hookup
Roof Type Shingle
Total Parking Spaces 3
Garage No
Building
Foundation Stone
Sewer Public Sewer
Water Public
Architectural Style Gambrel /Dutch
Schools
Elementary Schools Lottery
Middle Schools Melrose
High Schools Melrose
Others
Senior Community false
Acceptable Financing Contract
Listing Terms Contract
Read Less
Want to know what your home might be worth? Contact us for a FREE valuation!

Our team is ready to help you sell your home for the highest possible price ASAP
Bought with Julie Costa • Keller Williams Realty Evolution
GET MORE INFORMATION




