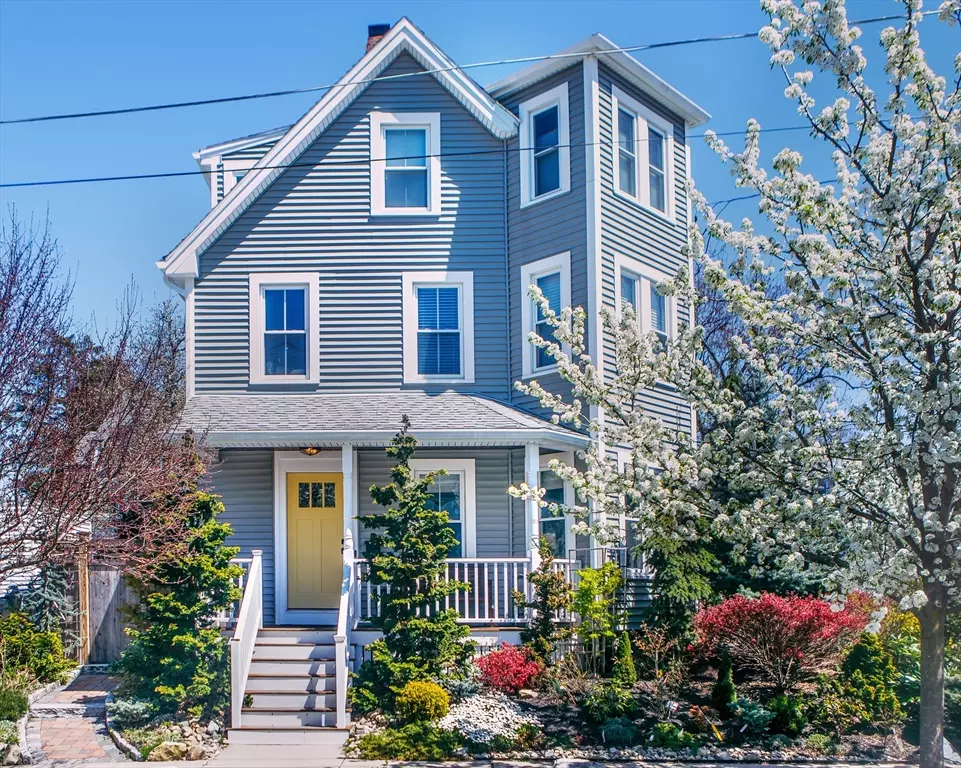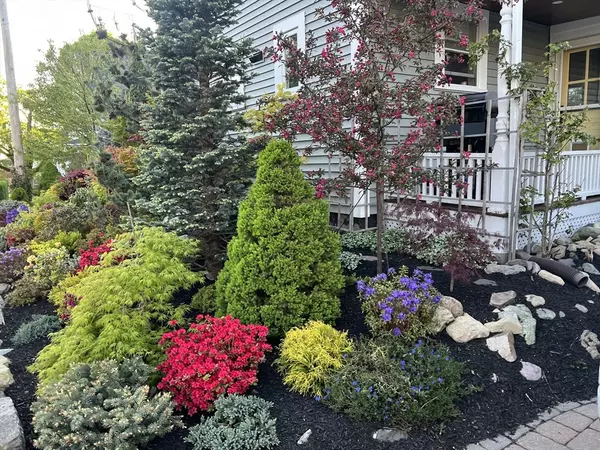$1,340,000
$1,075,000
24.7%For more information regarding the value of a property, please contact us for a free consultation.
1 Sewall Street Melrose, MA 02176
4 Beds
2.5 Baths
2,201 SqFt
Key Details
Sold Price $1,340,000
Property Type Single Family Home
Sub Type Single Family Residence
Listing Status Sold
Purchase Type For Sale
Square Footage 2,201 sqft
Price per Sqft $608
Subdivision Eastside/Common
MLS Listing ID 73238301
Sold Date 06/28/24
Style Victorian
Bedrooms 4
Full Baths 2
Half Baths 1
HOA Y/N false
Year Built 1880
Annual Tax Amount $7,518
Tax Year 2024
Lot Size 3,484 Sqft
Acres 0.08
Property Description
Meticulously maintained Eastside Victorian nestled in the sought-after Common neighborhood surrounded by colorful perennials, trees & beauty!! The amazing transformation w/attention to the smallest detail begins in 2017 w/a new front porch...from there step in & be wowed by the warm LR/w built-ins & gas FP, the custom chef's kitchen boasts a large island, gas cook top, built-in oven & dining area! A new bath & mudroom w/built-ins too!! Upstairs holds a a beautifully renovated ba, 3 bdrms & a reading nook w/built-in bookcases. The 3rd fl features a lux ensuite, gorgeous BA, another FP, walk-in closet & office for WFH. CA on the 1st & 2nd fls & 3rd floor has a mini split! New furnace in 2019 too! Outside, new siding, new doors, patio, driveway & solar panels. This home exudes warmth & a casual elegance replete with the finest finishes & materials, all the boxes have been checked, the eye-catching landscaping & a private oasis in the backyard rounds out this amazing home!
Location
State MA
County Middlesex
Zoning Res
Direction Upham Street~Sewall Street
Rooms
Basement Full, Unfinished
Primary Bedroom Level Third
Dining Room Flooring - Hardwood, Open Floorplan, Recessed Lighting, Lighting - Overhead
Kitchen Flooring - Hardwood, Dining Area, Countertops - Stone/Granite/Solid, Kitchen Island, Cabinets - Upgraded, Open Floorplan, Recessed Lighting, Remodeled, Stainless Steel Appliances, Wine Chiller, Gas Stove, Lighting - Pendant
Interior
Interior Features Closet/Cabinets - Custom Built, Recessed Lighting, Center Hall, Foyer, Mud Room, Office
Heating Forced Air
Cooling Central Air, Ductless
Flooring Tile, Hardwood, Flooring - Hardwood, Flooring - Stone/Ceramic Tile
Fireplaces Number 2
Fireplaces Type Living Room, Master Bedroom
Appliance Gas Water Heater, Range, Oven, Dishwasher, Disposal, Microwave, Refrigerator, Washer, Dryer
Laundry Second Floor, Gas Dryer Hookup, Washer Hookup
Exterior
Exterior Feature Porch, Patio, Fenced Yard, Garden
Fence Fenced/Enclosed, Fenced
Community Features Public Transportation, Shopping, Park, Golf, Medical Facility, Laundromat, Highway Access, House of Worship, Private School, Public School, T-Station, Sidewalks
Utilities Available for Gas Range, for Electric Oven, for Gas Dryer, Washer Hookup
Roof Type Shingle
Total Parking Spaces 3
Garage No
Building
Lot Description Corner Lot, Level
Foundation Stone
Sewer Public Sewer
Water Public
Architectural Style Victorian
Schools
Elementary Schools Lottery
Middle Schools Melrose Middle
High Schools Melrose High
Others
Senior Community false
Acceptable Financing Contract
Listing Terms Contract
Read Less
Want to know what your home might be worth? Contact us for a FREE valuation!

Our team is ready to help you sell your home for the highest possible price ASAP
Bought with Alice Miles • Coldwell Banker Realty - Brookline
GET MORE INFORMATION




