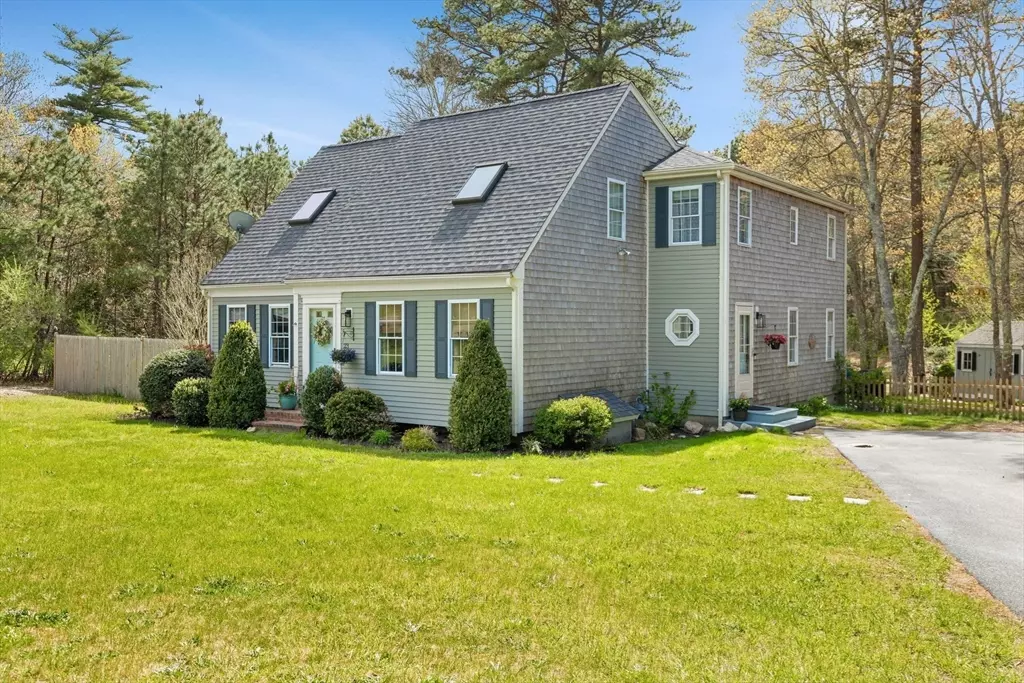$644,500
$649,000
0.7%For more information regarding the value of a property, please contact us for a free consultation.
23 Deseret Dr Bourne, MA 02532
4 Beds
2.5 Baths
2,318 SqFt
Key Details
Sold Price $644,500
Property Type Single Family Home
Sub Type Single Family Residence
Listing Status Sold
Purchase Type For Sale
Square Footage 2,318 sqft
Price per Sqft $278
MLS Listing ID 73236030
Sold Date 07/02/24
Style Cape
Bedrooms 4
Full Baths 2
Half Baths 1
HOA Y/N false
Year Built 1999
Annual Tax Amount $5,192
Tax Year 2024
Lot Size 0.960 Acres
Acres 0.96
Property Description
*Open House Cancelled for 5/25* Welcome to this spacious 4 bedroom, 2.5 bathroom Cape style home. Nestled in a peaceful neighborhood, this charming residence boasts a thoughtful layout, perfect for modern living. As you step inside, you'll be greeted by a bright & airy living space, featuring an extended living room that leads to a spacious deck and backyard. The kitchen is the heart of the home, open to the dining room and leads down a hallway to a 1/2 bath and two bonus rooms -- perfect for in-home offices, den or guest room. Upstairs you will find a luxurious primary retreat, with a coffered ceiling and a private ensuite bathroom with jetted tub. Three additional bedrooms and full bathroom offer comfort & flexibility. Outside, the expansive backyard allows plenty of space for outdoor activities, gardening and entertaining and the large shed is perfect for additional storage. With convenient access to downtown Buzzards Bay, shopping, restaurants, marinas, parks and highway access.
Location
State MA
County Barnstable
Area Buzzards Bay
Zoning R1010
Direction Scenic Highway to Nightingale Pond Road to Deseret Drive.
Rooms
Family Room Flooring - Laminate
Basement Full, Partially Finished, Interior Entry
Primary Bedroom Level Second
Dining Room Flooring - Laminate, Exterior Access
Kitchen Flooring - Stone/Ceramic Tile, Kitchen Island, Exterior Access
Interior
Interior Features Home Office
Heating Baseboard, Natural Gas
Cooling None
Flooring Wood, Tile, Carpet, Laminate, Flooring - Wall to Wall Carpet
Appliance Gas Water Heater, Range, Dishwasher, Microwave, Refrigerator, Washer, Dryer
Laundry In Basement, Electric Dryer Hookup, Washer Hookup
Exterior
Exterior Feature Deck, Storage
Community Features Shopping, Park, Laundromat, Bike Path, Highway Access, Marina, Public School
Utilities Available for Electric Range, for Electric Dryer, Washer Hookup
Waterfront Description Beach Front,Bay,1/2 to 1 Mile To Beach,Beach Ownership(Public)
Roof Type Shingle
Total Parking Spaces 6
Garage No
Building
Lot Description Level
Foundation Concrete Perimeter
Sewer Private Sewer
Water Public
Architectural Style Cape
Schools
Elementary Schools Bournedale
Middle Schools Bourne
High Schools Bourne
Others
Senior Community false
Read Less
Want to know what your home might be worth? Contact us for a FREE valuation!

Our team is ready to help you sell your home for the highest possible price ASAP
Bought with Katie Martin • Cape Coastal Sotheby's International Realty
GET MORE INFORMATION




