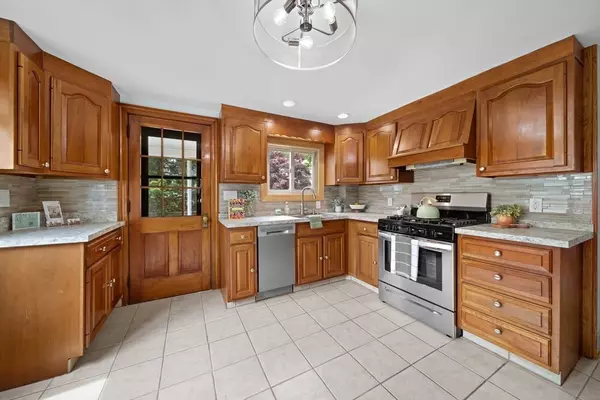$650,000
$579,900
12.1%For more information regarding the value of a property, please contact us for a free consultation.
29 Harrison Ave Saugus, MA 01906
3 Beds
1.5 Baths
1,206 SqFt
Key Details
Sold Price $650,000
Property Type Single Family Home
Sub Type Single Family Residence
Listing Status Sold
Purchase Type For Sale
Square Footage 1,206 sqft
Price per Sqft $538
MLS Listing ID 73243775
Sold Date 07/03/24
Style Cape
Bedrooms 3
Full Baths 1
Half Baths 1
HOA Y/N false
Year Built 1952
Annual Tax Amount $6,025
Tax Year 2024
Lot Size 8,712 Sqft
Acres 0.2
Property Description
Quintessential 3 bed, 1.5 bath Cape! Refinished hardwood floors and refreshed kitchen with stainless appliances. Breezeway opens up to the dining room with knotty pine ceilings and a wood burning fire place. Basement with gas heater provides an additional 686 square feet, finish off the space or use as a workshop! Large attached garage for parking or extra storage. The exterior space offers plenty of parking, a river rock patio and a partially fenced in yard for the dogs to roam. Tucked away on a quiet street but still minutes to Route 1 and 10 miles to Boston. This home was well loved for many years and you can be the next.
Location
State MA
County Essex
Zoning R
Direction GPS
Rooms
Basement Full
Primary Bedroom Level Second
Dining Room Flooring - Hardwood
Interior
Heating Baseboard
Cooling Window Unit(s)
Flooring Hardwood
Fireplaces Number 1
Fireplaces Type Dining Room
Appliance Gas Water Heater, Range, Dishwasher, Disposal, Refrigerator, Washer, Dryer
Laundry In Basement
Exterior
Exterior Feature Patio
Garage Spaces 1.0
Community Features Shopping, Park, Medical Facility, Laundromat, Bike Path, Highway Access, House of Worship, Public School
Roof Type Shingle
Total Parking Spaces 4
Garage Yes
Building
Lot Description Level
Foundation Block
Sewer Public Sewer
Water Public
Architectural Style Cape
Schools
Elementary Schools Vets/Belmonte
Middle Schools Smhs
High Schools Smhs
Others
Senior Community false
Read Less
Want to know what your home might be worth? Contact us for a FREE valuation!

Our team is ready to help you sell your home for the highest possible price ASAP
Bought with Ronald Bernard • CRE Realty Firm Inc.
GET MORE INFORMATION




