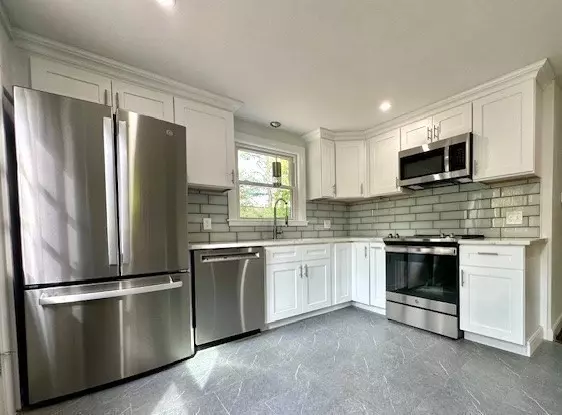$590,000
$599,900
1.7%For more information regarding the value of a property, please contact us for a free consultation.
170 Central St Foxboro, MA 02035
3 Beds
2 Baths
1,715 SqFt
Key Details
Sold Price $590,000
Property Type Single Family Home
Sub Type Single Family Residence
Listing Status Sold
Purchase Type For Sale
Square Footage 1,715 sqft
Price per Sqft $344
MLS Listing ID 73241129
Sold Date 07/03/24
Style Cape
Bedrooms 3
Full Baths 2
HOA Y/N false
Year Built 1956
Annual Tax Amount $5,562
Tax Year 2024
Lot Size 0.340 Acres
Acres 0.34
Property Description
Sundays open house (6/9) has been canceled. Beautifully refurbished home available in Foxboro! This classic Cape Cod style with 3 beds & 2 full baths has lots of hardwood flooring and is mostly all new! Kitchen/din area has an open floorplan with loads of natural light, new cabinets, new Quartz CT, new SS app & new Quartz peninsula. The bright & inviting Liv Rm has a picture window and wood FP! A bedroom & new full bath complete the main level. The 2nd fl offers a 2nd new full bath, 2 beds & a room off the bath that could work as an office or nursery!! Bsmnt has a fin area for extra living space! The house is set well back off the street with a new front farmers porch and new walkway. The private backyard is large and level (grass to be planted due to new septic) with new patio! Awesome Foxboro location near uptown, restaurants, shopping, great access to highways & 5 min drive to Mansfield MBTA! Also close to Foxboro State Forest & Pats Pl is just 10 min away!
Location
State MA
County Norfolk
Zoning res
Direction Sundays open house (6/9) has been canceled.
Rooms
Basement Full, Partially Finished
Primary Bedroom Level Second
Interior
Interior Features Internet Available - Unknown
Heating Baseboard, Natural Gas
Cooling None
Flooring Tile, Carpet, Hardwood
Fireplaces Number 1
Appliance Gas Water Heater, Tankless Water Heater, Range, Dishwasher, Microwave, Refrigerator
Laundry In Basement
Exterior
Exterior Feature Porch, Patio, Rain Gutters
Community Features Public Transportation, Shopping, Park, Walk/Jog Trails, Golf, Medical Facility, Conservation Area, Highway Access, House of Worship, Public School, T-Station
Utilities Available for Gas Range
Waterfront Description Stream
Roof Type Shingle
Total Parking Spaces 4
Garage No
Building
Lot Description Wooded, Flood Plain, Level
Foundation Concrete Perimeter
Sewer Private Sewer
Water Public
Architectural Style Cape
Schools
Elementary Schools Igo
Middle Schools Jj Ahern
High Schools Fhs
Others
Senior Community false
Read Less
Want to know what your home might be worth? Contact us for a FREE valuation!

Our team is ready to help you sell your home for the highest possible price ASAP
Bought with Millie Cetrone • Keller Williams Realty
GET MORE INFORMATION




