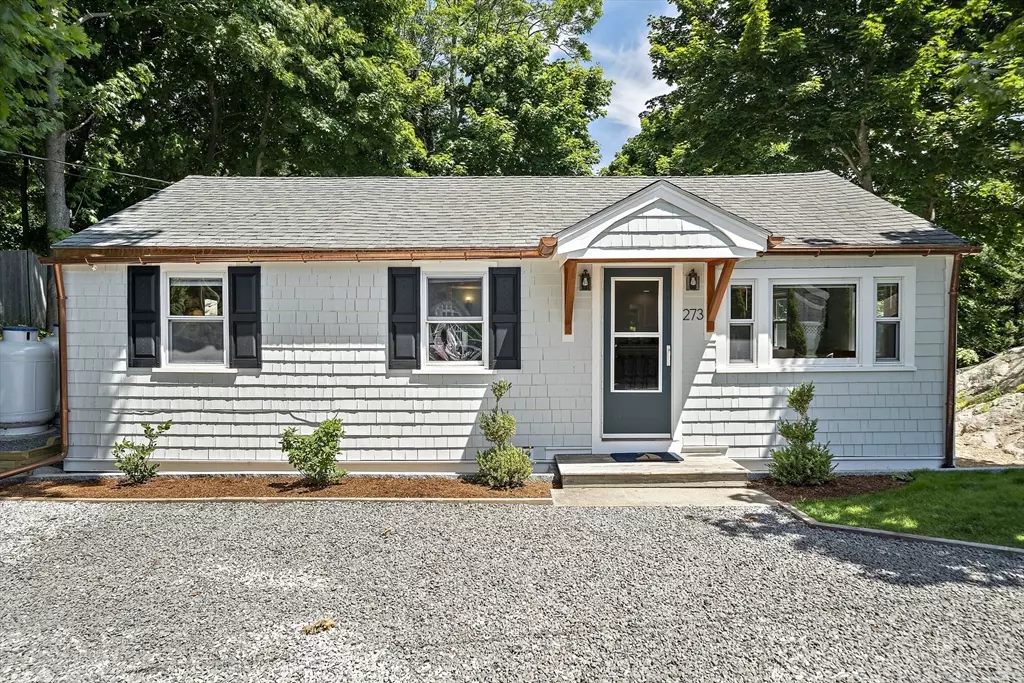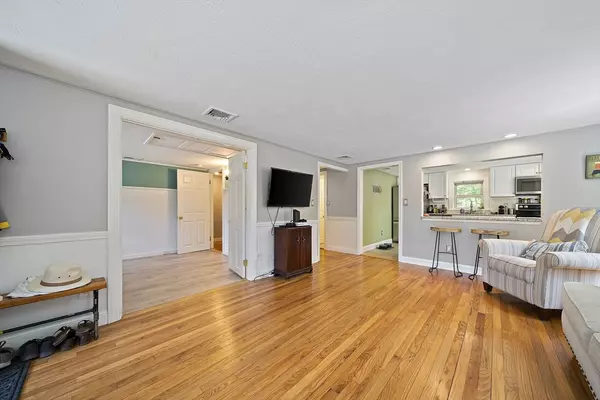$600,000
$562,500
6.7%For more information regarding the value of a property, please contact us for a free consultation.
273 N Main St Cohasset, MA 02025
3 Beds
1.5 Baths
1,020 SqFt
Key Details
Sold Price $600,000
Property Type Single Family Home
Sub Type Single Family Residence
Listing Status Sold
Purchase Type For Sale
Square Footage 1,020 sqft
Price per Sqft $588
MLS Listing ID 73237871
Sold Date 07/03/24
Style Ranch
Bedrooms 3
Full Baths 1
Half Baths 1
HOA Y/N false
Year Built 1960
Annual Tax Amount $5,209
Tax Year 2024
Lot Size 3,920 Sqft
Acres 0.09
Property Description
Think living in an intimate seaside community is too rich for your budget? Think again....this freshly updated, move in ready ranch is nestled in a very quiet and private neighborhood of North Main Street. The spacious and open floor plans is so versatile and user friendly. A very large front family room opens to an updated kitchen with stainless appliances and a fabulous granite breakfast bar. Be pleasantly surprised with the 3 very good sized bedrooms and updated 1 1/2 baths. The double door front bedroom just off the family room pairs as an office, playroom or gym. This pristine home is perfect for a first time homebuyer, down sizer, or an alternative to condo living. A short sidewalk stroll to the Ball Fields & Cohasset Village, where you'll find charming al fresco dining, fabulous local retail fair, coffee shops, pubs, art studios & farmer's market. A 5-7 minute minute drive to Sandy Beach, Commuter Rail & Ferry to Boston. Take the dive & treat yourself to coastal living!!
Location
State MA
County Norfolk
Zoning RA
Direction South Main to North Main
Rooms
Primary Bedroom Level First
Kitchen Flooring - Stone/Ceramic Tile, Deck - Exterior
Interior
Heating Forced Air, Propane
Cooling Central Air
Flooring Tile, Hardwood
Appliance Electric Water Heater, Range, Dishwasher
Laundry Electric Dryer Hookup, Washer Hookup
Exterior
Exterior Feature Deck, Rain Gutters
Community Features Public Transportation, Shopping, Pool, Tennis Court(s), Park, Walk/Jog Trails, Golf, Conservation Area, T-Station
Utilities Available for Electric Range, for Electric Oven, for Electric Dryer, Washer Hookup
Waterfront Description Beach Front,Ocean,1/2 to 1 Mile To Beach,Beach Ownership(Private)
Roof Type Shingle
Total Parking Spaces 4
Garage No
Building
Lot Description Easements
Foundation Concrete Perimeter
Sewer Private Sewer
Water Public
Architectural Style Ranch
Schools
Elementary Schools Osgood
Middle Schools Cms
High Schools Chs
Others
Senior Community false
Acceptable Financing Contract
Listing Terms Contract
Read Less
Want to know what your home might be worth? Contact us for a FREE valuation!

Our team is ready to help you sell your home for the highest possible price ASAP
Bought with Mike Rivers • Compass
GET MORE INFORMATION




