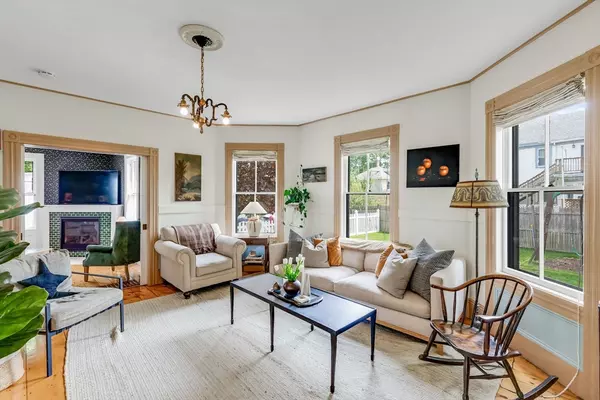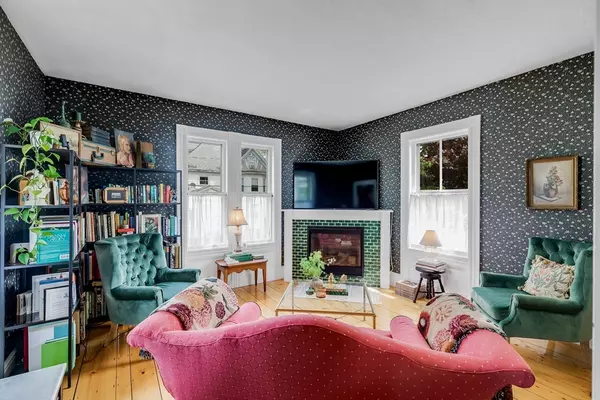$835,000
$799,999
4.4%For more information regarding the value of a property, please contact us for a free consultation.
11 Whittier Street Amesbury, MA 01913
3 Beds
2 Baths
2,236 SqFt
Key Details
Sold Price $835,000
Property Type Single Family Home
Sub Type Single Family Residence
Listing Status Sold
Purchase Type For Sale
Square Footage 2,236 sqft
Price per Sqft $373
Subdivision Highlands
MLS Listing ID 73243590
Sold Date 07/05/24
Style Colonial
Bedrooms 3
Full Baths 2
HOA Y/N false
Year Built 1920
Annual Tax Amount $8,415
Tax Year 2024
Lot Size 8,276 Sqft
Acres 0.19
Property Description
This three-bedroom, two-bathroom home offers the perfect blend of modern amenities with classic New England charm. Wide pine floors and stained glass windows elegantly welcome you to the main living area. The renovated kitchen includes granite countertops and new appliances. Off the kitchen, you will find a formal dining room, perfect for hosting and entertaining. The meticulously designed staircase transitions you seamlessly to the second floor, where you will find three bedrooms, an office, and a second bathroom. You will also find a bonus room, currently functioning as an additional entertainment space. Move outside and enjoy a two-car garage, fenced-in yard, and thoughtfully designed patio, perfect for these beautiful summer nights. Don't miss the opportunity to live blocks from Amesbury's vibrant downtown.
Location
State MA
County Essex
Zoning R8
Direction use GPS
Rooms
Family Room Flooring - Wood
Basement Full, Interior Entry
Primary Bedroom Level Second
Dining Room Flooring - Wood
Kitchen Flooring - Stone/Ceramic Tile, Countertops - Stone/Granite/Solid
Interior
Interior Features Bonus Room, Office, Walk-up Attic
Heating Forced Air, Natural Gas
Cooling Central Air
Flooring Wood, Tile, Flooring - Wood
Fireplaces Number 1
Fireplaces Type Living Room
Appliance Tankless Water Heater, Range, Dishwasher, Refrigerator, Washer, Dryer
Laundry Second Floor, Electric Dryer Hookup, Washer Hookup
Exterior
Exterior Feature Deck, Patio, Storage, Fenced Yard
Garage Spaces 2.0
Fence Fenced/Enclosed, Fenced
Community Features Public Transportation, Shopping, Park, Walk/Jog Trails, Bike Path, Highway Access, Marina, Public School
Utilities Available for Electric Range, for Electric Dryer, Washer Hookup, Generator Connection
Waterfront Description Beach Front,Lake/Pond
Roof Type Shingle
Total Parking Spaces 5
Garage Yes
Building
Foundation Stone
Sewer Public Sewer
Water Public
Architectural Style Colonial
Schools
Elementary Schools Amesbury
Middle Schools Amesbury
High Schools Amesbury
Others
Senior Community false
Acceptable Financing Other (See Remarks)
Listing Terms Other (See Remarks)
Read Less
Want to know what your home might be worth? Contact us for a FREE valuation!

Our team is ready to help you sell your home for the highest possible price ASAP
Bought with Deanna Shelley • RE/MAX Bentley's
GET MORE INFORMATION




