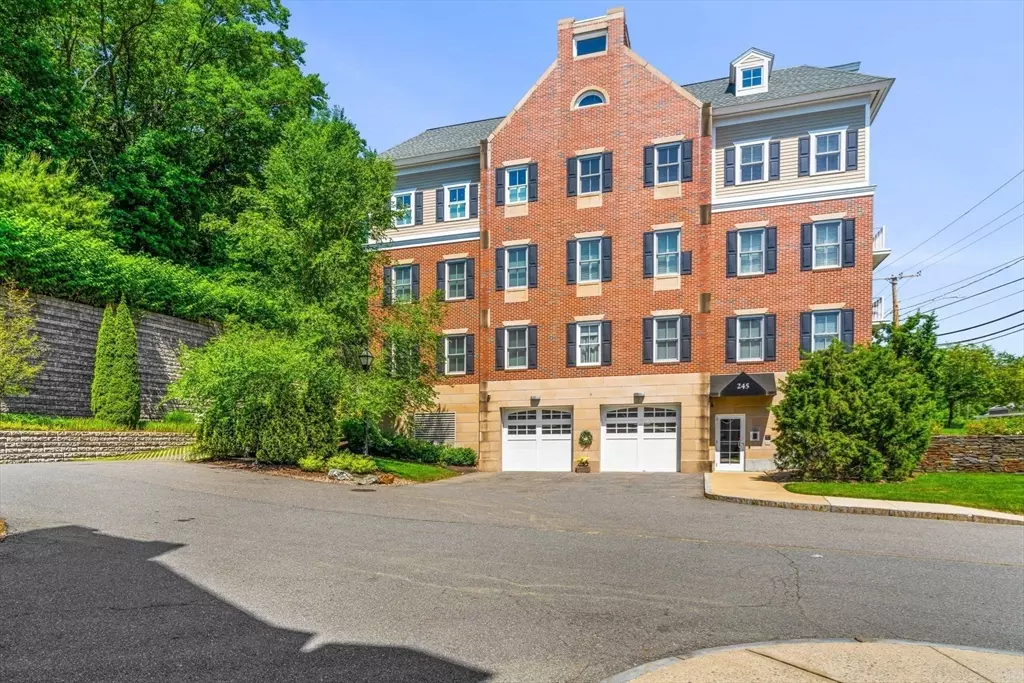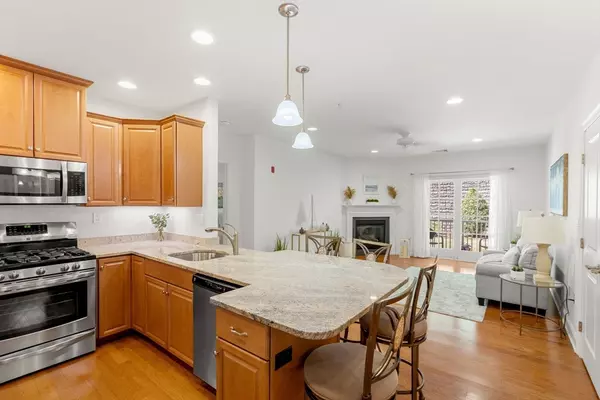$650,000
$599,000
8.5%For more information regarding the value of a property, please contact us for a free consultation.
245 Cambridge St #104 Burlington, MA 01803
2 Beds
2 Baths
1,020 SqFt
Key Details
Sold Price $650,000
Property Type Condo
Sub Type Condominium
Listing Status Sold
Purchase Type For Sale
Square Footage 1,020 sqft
Price per Sqft $637
MLS Listing ID 73247710
Sold Date 07/10/24
Bedrooms 2
Full Baths 2
HOA Fees $348/mo
Year Built 2014
Annual Tax Amount $4,478
Tax Year 2024
Property Description
Ease into the epitome of easy one level living with this fantastic 2 bedroom, 2 bath gem located in the heart of Burlington. With more free time, you'll be loving life – not to mention enjoying one level living with an open floor plan. Your nicely appointed kitchen has stainless appliances and granite counters that opens to your living room with a gas fireplace and easy access to your private deck overlooking a serene courtyard. The main bedroom suite with an en-suite bath features a double vanity sink and walk-in shower. A second bedroom with its own full bath is perfect for guests or a home office. You will just love the in-unit laundry, heated garage, elevator, extra storage space and easy access to the first floor. Burlington Heights offers the best of easy living, just step outside and enjoy a lifestyle of convenience with easy access to shops, restaurants and highways. Welcome home to a life of comfort and convenience!
Location
State MA
County Middlesex
Zoning CBD
Direction Winn Street to Cambridge Street
Rooms
Basement N
Primary Bedroom Level First
Kitchen Flooring - Hardwood, Countertops - Stone/Granite/Solid, Breakfast Bar / Nook, Open Floorplan, Recessed Lighting, Stainless Steel Appliances, Peninsula, Lighting - Pendant
Interior
Interior Features Elevator
Heating Forced Air, Natural Gas
Cooling Central Air
Flooring Tile
Fireplaces Number 1
Fireplaces Type Living Room
Appliance Range, Dishwasher, Disposal, Microwave, Refrigerator, Washer, Dryer
Laundry First Floor, In Unit
Exterior
Exterior Feature Balcony, Professional Landscaping
Garage Spaces 1.0
Community Features Public Transportation, Shopping, Medical Facility, Highway Access
Utilities Available for Gas Range
Roof Type Shingle
Garage Yes
Building
Story 1
Sewer Public Sewer
Water Public
Schools
Elementary Schools Pine Glen
Middle Schools Msms
High Schools Bhs
Others
Pets Allowed Yes w/ Restrictions
Senior Community false
Read Less
Want to know what your home might be worth? Contact us for a FREE valuation!

Our team is ready to help you sell your home for the highest possible price ASAP
Bought with Anne Chatfield • LAER Realty Partners
GET MORE INFORMATION




