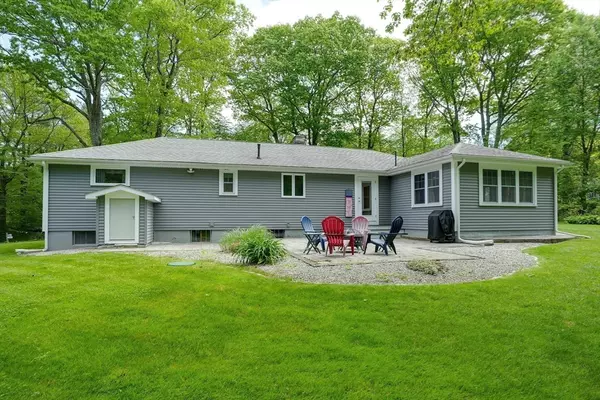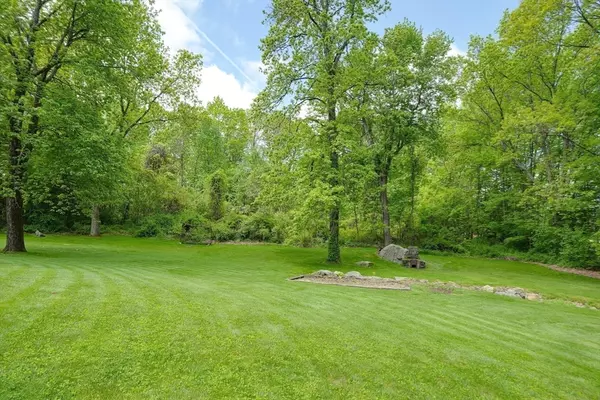$525,000
$499,900
5.0%For more information regarding the value of a property, please contact us for a free consultation.
399 Greenwood St Millbury, MA 01527
3 Beds
1 Bath
1,500 SqFt
Key Details
Sold Price $525,000
Property Type Single Family Home
Sub Type Single Family Residence
Listing Status Sold
Purchase Type For Sale
Square Footage 1,500 sqft
Price per Sqft $350
MLS Listing ID 73240135
Sold Date 07/12/24
Style Ranch
Bedrooms 3
Full Baths 1
HOA Y/N false
Year Built 1956
Annual Tax Amount $5,785
Tax Year 2024
Lot Size 1.430 Acres
Acres 1.43
Property Description
LOOKING FOR PRIVACY? Beautiful, sprawling 3 Bedroom Ranch situated on 1.5 acres of lush grounds and serenity of woods to the back. This immaculately maintained home welcomes you with gorgeous granite kitchen with white cabinets and SS appliances. Trendy, neutral colors and hardwoods throughout. Sunny Living Room with wood burning fireplace perfect to cozy up in wintertime. Step into an open concept Family Room with wood plank tile flooring, and access to the backyard. Enjoy your outdoor paradise featuring 600" stone patio and fire pit. Relax with your favorite coolata and unwind in the tranquility of your private oasis with picturesque wooded views at the back. Large walk-out basement with ample storage space and laundry room. Newer updates include: siding, garage door, paved driveway, "Buderus" boiler and water tank. New Septic was installed in 2011. Excellent commuter location, just minutes to MA Pike/146/290/20/395. Mint, move in ready!
Location
State MA
County Worcester
Zoning re
Direction Rt 20 to Greenwood St
Rooms
Family Room Ceiling Fan(s), Exterior Access, Open Floorplan
Basement Full, Walk-Out Access, Interior Entry
Primary Bedroom Level First
Kitchen Dining Area, Countertops - Stone/Granite/Solid, Cabinets - Upgraded, Exterior Access, Recessed Lighting, Stainless Steel Appliances
Interior
Heating Oil
Cooling Window Unit(s)
Flooring Wood, Tile
Fireplaces Number 2
Fireplaces Type Living Room
Appliance Water Heater, Range, Dishwasher, Refrigerator, Washer, Dryer
Laundry Electric Dryer Hookup, Washer Hookup, In Basement
Exterior
Exterior Feature Patio, Rain Gutters, Professional Landscaping, Decorative Lighting, Garden
Garage Spaces 1.0
Community Features Shopping, Walk/Jog Trails, Highway Access, Public School
Utilities Available for Electric Range, for Electric Oven, for Electric Dryer, Washer Hookup
View Y/N Yes
View Scenic View(s)
Roof Type Shingle
Total Parking Spaces 4
Garage Yes
Building
Lot Description Cleared, Level
Foundation Concrete Perimeter
Sewer Private Sewer
Water Private
Architectural Style Ranch
Others
Senior Community false
Read Less
Want to know what your home might be worth? Contact us for a FREE valuation!

Our team is ready to help you sell your home for the highest possible price ASAP
Bought with Lauren O'Toole • Coldwell Banker Realty - Franklin
GET MORE INFORMATION




