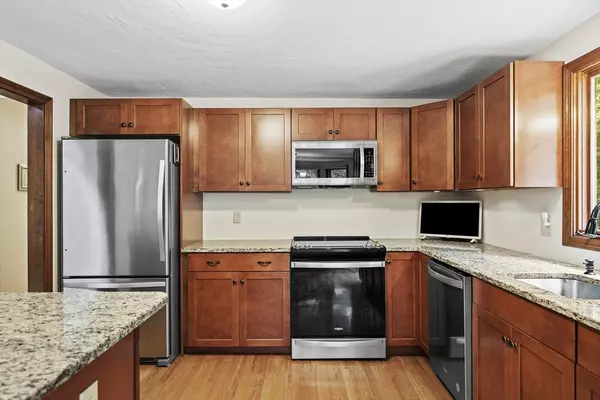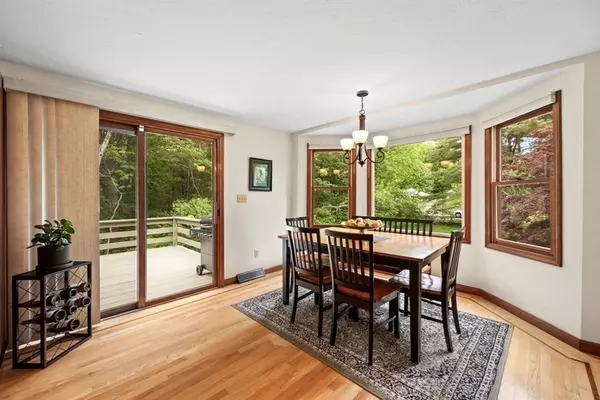$721,900
$629,999
14.6%For more information regarding the value of a property, please contact us for a free consultation.
87 Black Brook Rd Easton, MA 02375
4 Beds
2 Baths
1,966 SqFt
Key Details
Sold Price $721,900
Property Type Single Family Home
Sub Type Single Family Residence
Listing Status Sold
Purchase Type For Sale
Square Footage 1,966 sqft
Price per Sqft $367
MLS Listing ID 73245536
Sold Date 07/15/24
Style Raised Ranch
Bedrooms 4
Full Baths 2
HOA Y/N false
Year Built 1984
Annual Tax Amount $6,983
Tax Year 2024
Lot Size 0.950 Acres
Acres 0.95
Property Description
Welcome home to this contemporary raised ranch in one of Easton's most coveted neighborhoods. The home is less than one mile from the public school complex and nature trails that make up part of the Easton Conservation area. Entering into the home you will find natural light cascading through the picture window and skylight in the living room and bay window in the dining room. The dining room offers a beautiful outside view of a vibrant Japanese maple tree and features an open concept. The large kitchen is improved with maple cabinets, stainless steel appliances, granite countertops, and breakfast bar all updated in 2018. Downstairs you will find a front to back family room, fourth bedroom and second bathroom. Additional features include an oversized two car garage and plenty of privacy created by the row of unique pine trees in the front of the home and Metacomet Conservation in the back. This is the home you have been waiting for. Don't miss the opportunity to make it your own!
Location
State MA
County Bristol
Zoning RES
Direction Route 123 to Black Brook or Summer St to Black Brook
Rooms
Family Room Wood / Coal / Pellet Stove, Flooring - Vinyl
Basement Full, Finished
Primary Bedroom Level Second
Dining Room Flooring - Hardwood, Window(s) - Bay/Bow/Box, Balcony / Deck, Slider, Lighting - Pendant
Kitchen Flooring - Hardwood, Countertops - Stone/Granite/Solid, Kitchen Island, Cabinets - Upgraded, Deck - Exterior, Slider, Stainless Steel Appliances
Interior
Heating Forced Air, Oil
Cooling Central Air
Flooring Wood
Appliance Electric Water Heater, Range, Dishwasher, Microwave, Refrigerator, Freezer, Washer, Dryer
Laundry Electric Dryer Hookup
Exterior
Exterior Feature Deck
Garage Spaces 2.0
Community Features Shopping, Walk/Jog Trails, Conservation Area, Public School
Utilities Available for Electric Range, for Electric Dryer
Total Parking Spaces 6
Garage Yes
Building
Lot Description Wooded
Foundation Concrete Perimeter
Sewer Private Sewer
Water Public
Architectural Style Raised Ranch
Others
Senior Community false
Read Less
Want to know what your home might be worth? Contact us for a FREE valuation!

Our team is ready to help you sell your home for the highest possible price ASAP
Bought with Ann Harrington • Lighthouse Realty Group, Inc.
GET MORE INFORMATION




