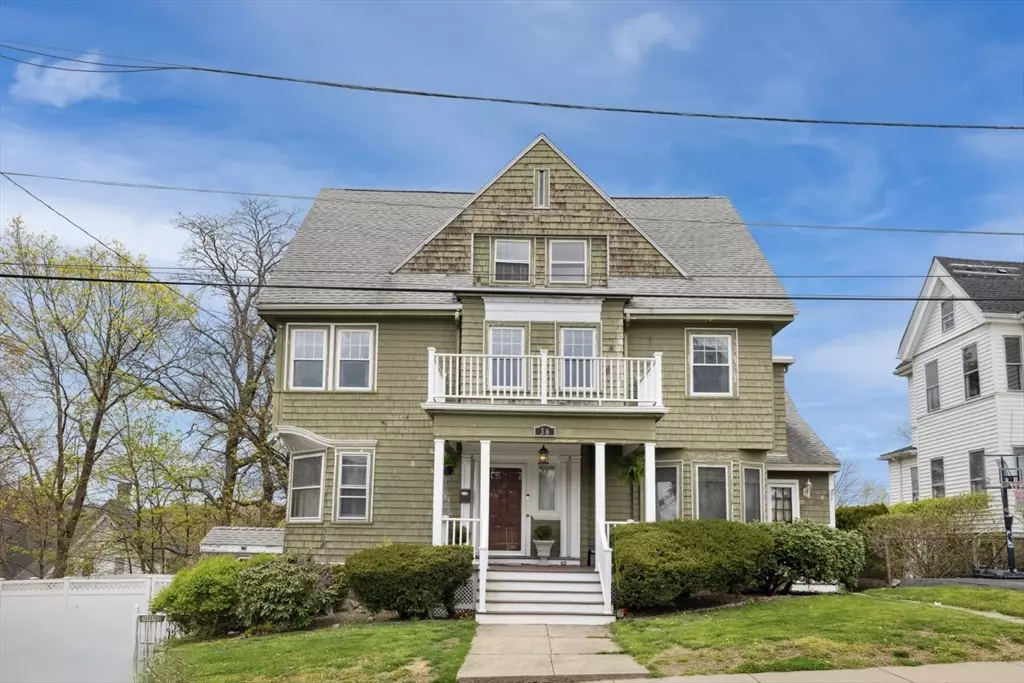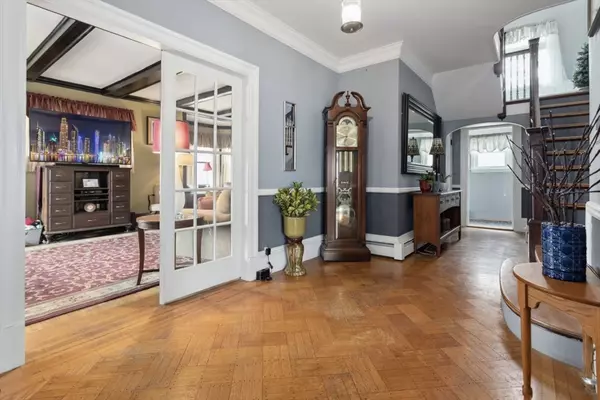$1,100,000
$1,075,000
2.3%For more information regarding the value of a property, please contact us for a free consultation.
36 Alpine St Malden, MA 02148
5 Beds
4 Baths
4,626 SqFt
Key Details
Sold Price $1,100,000
Property Type Multi-Family
Sub Type Multi Family
Listing Status Sold
Purchase Type For Sale
Square Footage 4,626 sqft
Price per Sqft $237
MLS Listing ID 73231787
Sold Date 07/15/24
Bedrooms 5
Full Baths 4
Year Built 1880
Annual Tax Amount $12,372
Tax Year 2024
Lot Size 10,018 Sqft
Acres 0.23
Property Description
Looking for a home with more space and lots of character? Are you sick of the boring cookie cutter homes with no detail? Well then this is the one you have been waiting for. This time-honored victorian greets you with a grand foyer right off the covered front porch. Inside the home you will find expansive rooms dripping with rich period detail. You will also find the gorgeous staircase leading to the two upper levels. The 1st floor offers formal dining, living room, kitchen, 3/4 bath and office with a deck overlooking the back yard. The 2nd floor has a primary suite, 3 additional bedrooms, a full bath, and laundry room. The 3rd floor offers another room which could easily be a 5th bedroom with a cedar closet and a balcony with Boston views. Also, on the 3rd floor is a huge unfinished space for storage or finish for more room! The walk-out basement offers a 3 room, 1 bedroom, 1 bath in-law unit great for extended family or rental income plus storage space. Fenced yard & 2 car garage.
Location
State MA
County Middlesex
Zoning ResA
Direction Rockland Ave to Alpine St
Rooms
Basement Full, Partially Finished, Walk-Out Access, Interior Entry, Concrete
Interior
Interior Features Mudroom, Ceiling Fan(s), Walk-Up Attic, Heated Attic, Storage, Crown Molding, High Speed Internet, Walk-In Closet(s), Bathroom with Shower Stall, Bathroom With Tub, Bathroom With Tub & Shower, Living Room, Dining Room, Kitchen, Laundry Room, Office/Den, Living RM/Dining RM Combo
Heating Baseboard, Hot Water, Natural Gas
Cooling None
Flooring Wood, Tile, Vinyl, Carpet, Hardwood, Stone / Slate, Parquet
Fireplaces Number 2
Fireplaces Type Wood Burning
Appliance Range, Dishwasher, Disposal, Refrigerator
Laundry Electric Dryer Hookup, Washer Hookup
Exterior
Exterior Feature Balcony/Deck, Balcony, Stone Wall
Garage Spaces 2.0
Fence Fenced
Community Features Public Transportation, Shopping, Tennis Court(s), Park, Medical Facility, Conservation Area, Highway Access, House of Worship, Private School, Public School, T-Station, University, Sidewalks
Utilities Available for Gas Range, for Gas Oven, for Electric Dryer, Washer Hookup
View Y/N Yes
View Scenic View(s), City
Roof Type Shingle
Total Parking Spaces 4
Garage Yes
Building
Story 4
Foundation Stone, Granite
Sewer Public Sewer
Water Public
Schools
High Schools Mhs
Others
Senior Community false
Acceptable Financing Contract
Listing Terms Contract
Read Less
Want to know what your home might be worth? Contact us for a FREE valuation!

Our team is ready to help you sell your home for the highest possible price ASAP
Bought with Daniel Deychman • Helix Real Estate
GET MORE INFORMATION




