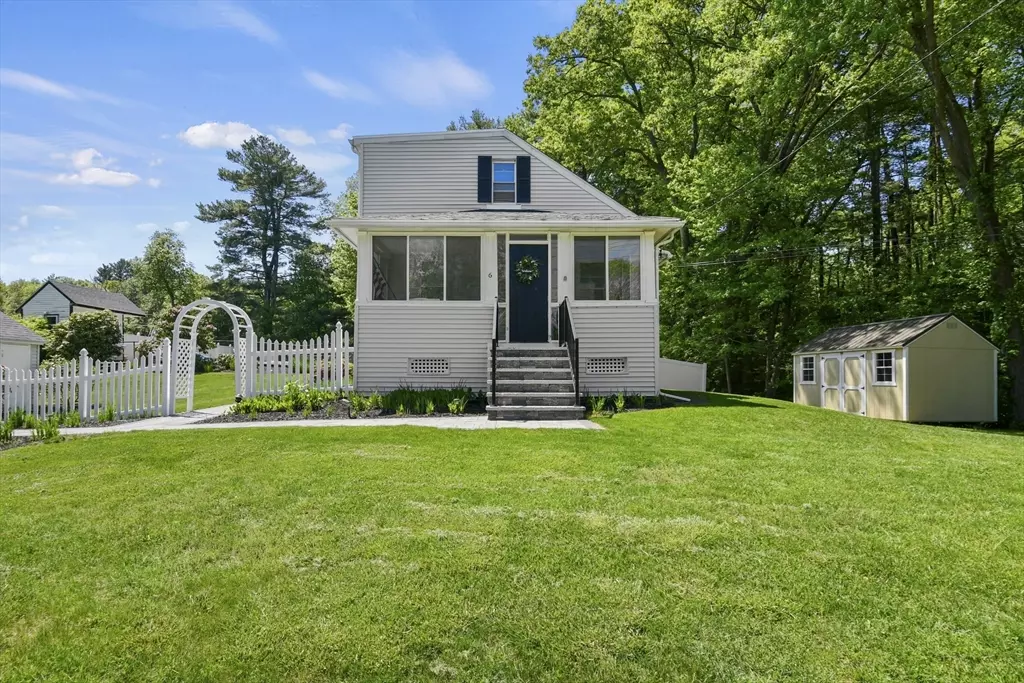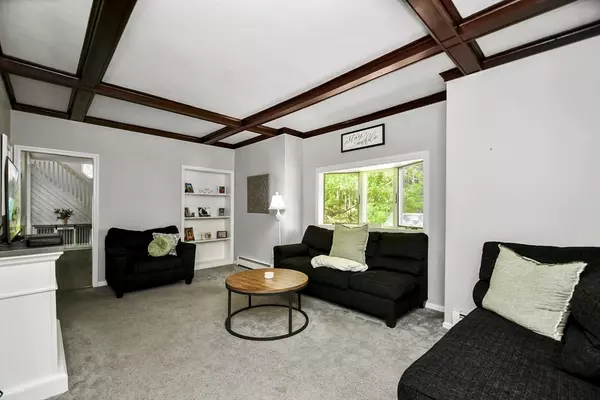$505,000
$499,900
1.0%For more information regarding the value of a property, please contact us for a free consultation.
6 Hastings Avenue Millbury, MA 01527
3 Beds
2 Baths
1,627 SqFt
Key Details
Sold Price $505,000
Property Type Single Family Home
Sub Type Single Family Residence
Listing Status Sold
Purchase Type For Sale
Square Footage 1,627 sqft
Price per Sqft $310
MLS Listing ID 73245616
Sold Date 07/15/24
Style Saltbox
Bedrooms 3
Full Baths 2
HOA Y/N false
Year Built 1900
Annual Tax Amount $4,932
Tax Year 2024
Lot Size 1.000 Acres
Acres 1.0
Property Description
Welcome to this 3 bed, 2 bath Saltbox style home in Millbury! This property is a perfect blend of classic New England charm w/ modern amenities. Enter in to the living room featuring beamed ceilings, wall-to-wall carpet, & tons of natural sunlight. The kitchen offers granite countertops, SS appliances, & slider access to the back deck. Adjacent to the kitchen, is the dining room w/ a pellet stove. The convenience of a first-floor primary bedroom cannot be overstated, offering easy access to the full bath, which includes laundry hookups for added ease. Upstairs, discover 2 additional bedrooms, a 2nd full bath, & a versatile flex space. Outside, the true retreat awaits! Enjoy the expansive yard complete w/ a firepit, in-ground pool, & back deck - this is the perfect space for summer fun! Additional upgrades include a new roof, New Belgard Catalina slate walkway, granite stairs w/ stone veneer from driveway, & new driveway. A must see! Best & final offers due Monday, 6/3/24 at 7PM.
Location
State MA
County Worcester
Zoning R
Direction From Grafton Road to Hastings Avenue
Rooms
Basement Full, Walk-Out Access, Concrete, Unfinished
Primary Bedroom Level First
Dining Room Wood / Coal / Pellet Stove, Ceiling Fan(s), Closet, Flooring - Vinyl
Kitchen Beamed Ceilings, Closet, Flooring - Vinyl, Countertops - Stone/Granite/Solid, Deck - Exterior, Exterior Access, Slider, Stainless Steel Appliances
Interior
Heating Baseboard, Oil
Cooling None
Flooring Tile, Vinyl, Carpet
Fireplaces Number 1
Appliance Electric Water Heater, Water Heater, Range, Dishwasher, Disposal, Microwave, Refrigerator, Washer, Dryer
Laundry Electric Dryer Hookup, Washer Hookup, First Floor
Exterior
Exterior Feature Porch - Enclosed, Deck - Wood, Pool - Inground, Rain Gutters, Storage
Garage Spaces 1.0
Pool In Ground
Community Features Public Transportation, Shopping, Park, Highway Access, Public School
Utilities Available for Electric Range, for Electric Dryer, Washer Hookup
Roof Type Shingle
Total Parking Spaces 4
Garage Yes
Private Pool true
Building
Lot Description Cleared, Level
Foundation Stone
Sewer Private Sewer
Water Private
Architectural Style Saltbox
Others
Senior Community false
Read Less
Want to know what your home might be worth? Contact us for a FREE valuation!

Our team is ready to help you sell your home for the highest possible price ASAP
Bought with Sara Ibrahim • Cameron Real Estate Group
GET MORE INFORMATION




