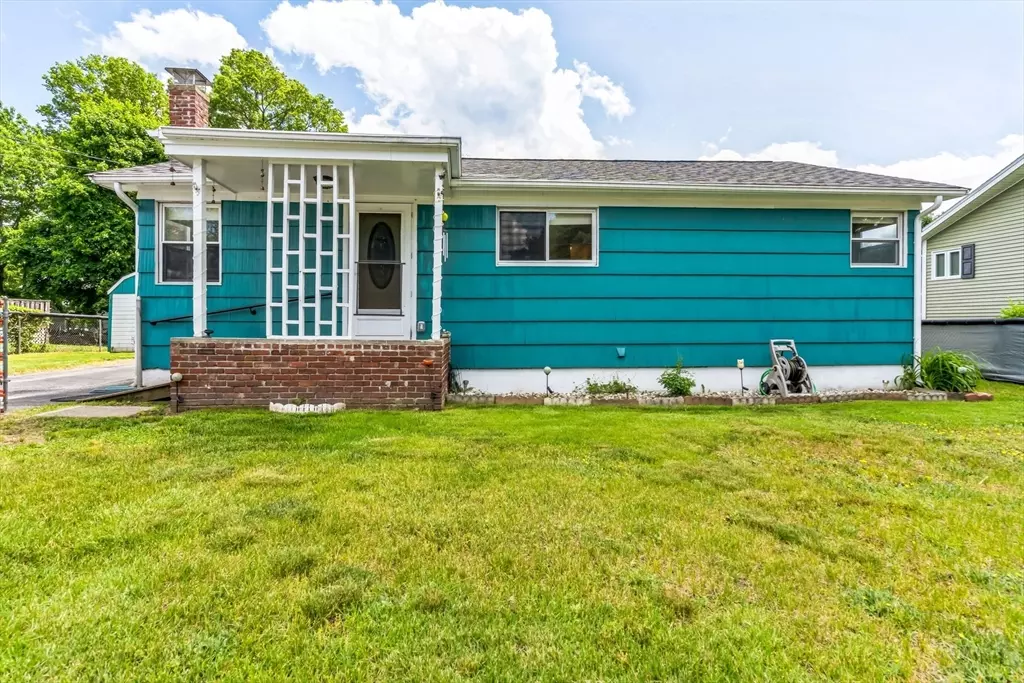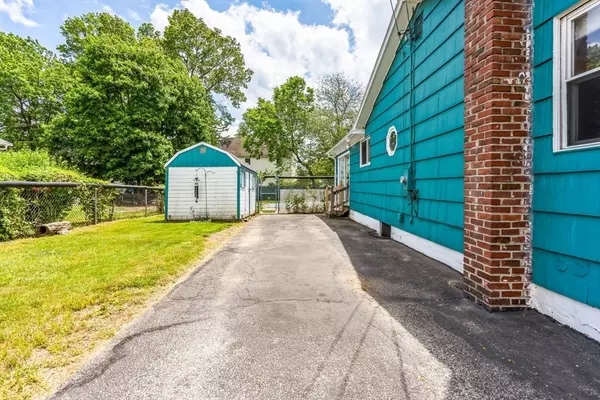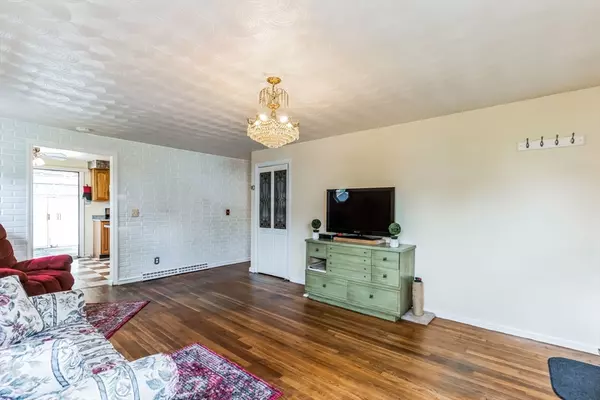$514,900
$514,900
For more information regarding the value of a property, please contact us for a free consultation.
58 Carroll Parkway Lowell, MA 01851
3 Beds
2 Baths
1,486 SqFt
Key Details
Sold Price $514,900
Property Type Single Family Home
Sub Type Single Family Residence
Listing Status Sold
Purchase Type For Sale
Square Footage 1,486 sqft
Price per Sqft $346
Subdivision Highlands
MLS Listing ID 73244954
Sold Date 07/16/24
Style Ranch
Bedrooms 3
Full Baths 2
HOA Y/N false
Year Built 1960
Annual Tax Amount $5,470
Tax Year 2024
Lot Size 9,583 Sqft
Acres 0.22
Property Description
Location, location, location! Don't miss the opportunity to own this delightful ranch-style home on a highly desirable dead-end street in the Upper Highlands. This gem features a spacious living room, a generously sized kitchen leading to a bright and airy sunroom, three comfortable bedrooms, and a full bathroom on the main level. The finished basement adds even more value with another full bathroom with a washer and dryer, brimming with the potential to be updated to its former glory. The backyard is a private oasis with a stunning in-ground swimming pool, ready for a new liner to bring it back to life (see photos from past summers). Come see it, fall in love, and make it yours. Homes on this coveted street are in high demand and don't stay on the market for long. Schedule your visit before it's gone!
Location
State MA
County Middlesex
Area Highlands
Zoning res
Direction Stevens St to Carroll Pkwy
Rooms
Basement Full, Finished, Interior Entry, Bulkhead, Sump Pump
Primary Bedroom Level Main, First
Kitchen Ceiling Fan(s), Flooring - Laminate, Gas Stove
Interior
Interior Features Closet, Ceiling Fan(s), Bonus Room, Sun Room
Heating Heat Pump, Electric
Cooling Central Air
Flooring Vinyl, Flooring - Wall to Wall Carpet
Appliance Electric Water Heater, Water Heater, Range, Dishwasher, Refrigerator, Washer, Dryer
Laundry In Basement, Electric Dryer Hookup, Washer Hookup
Exterior
Exterior Feature Pool - Inground, Storage, Fenced Yard
Fence Fenced
Pool In Ground
Community Features Public Transportation, Shopping, Medical Facility, Laundromat, Highway Access, House of Worship, Private School, Public School
Utilities Available for Gas Range, for Electric Dryer, Washer Hookup
Roof Type Shingle
Total Parking Spaces 2
Garage No
Private Pool true
Building
Lot Description Cleared, Level
Foundation Block
Sewer Public Sewer
Water Public
Architectural Style Ranch
Others
Senior Community false
Acceptable Financing Contract
Listing Terms Contract
Read Less
Want to know what your home might be worth? Contact us for a FREE valuation!

Our team is ready to help you sell your home for the highest possible price ASAP
Bought with Melissa Addis • Buyers Choice Realty
GET MORE INFORMATION




