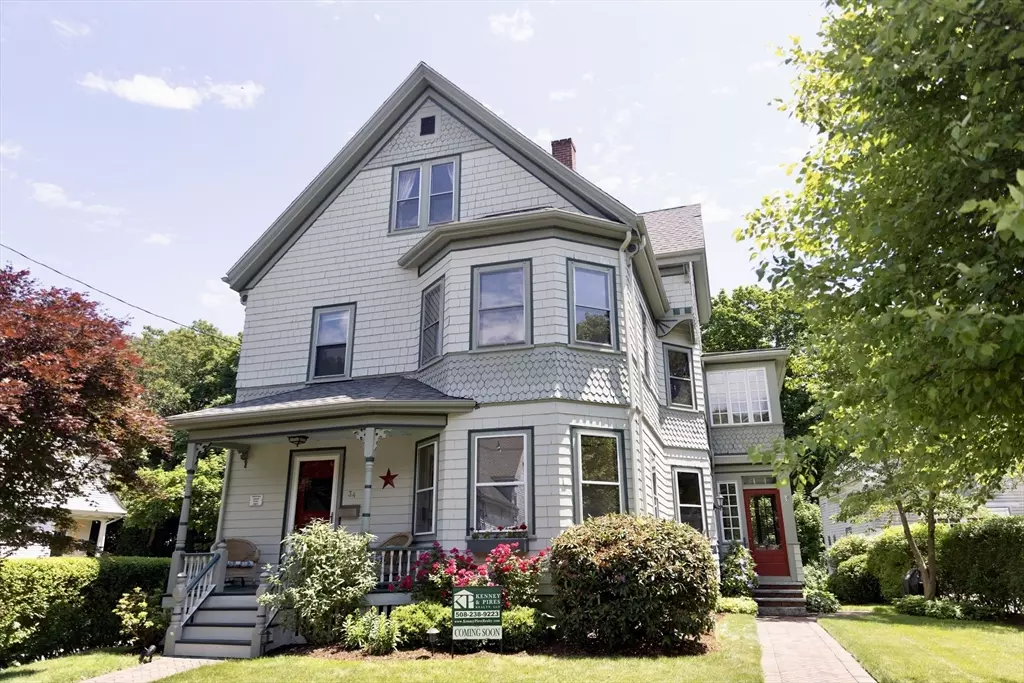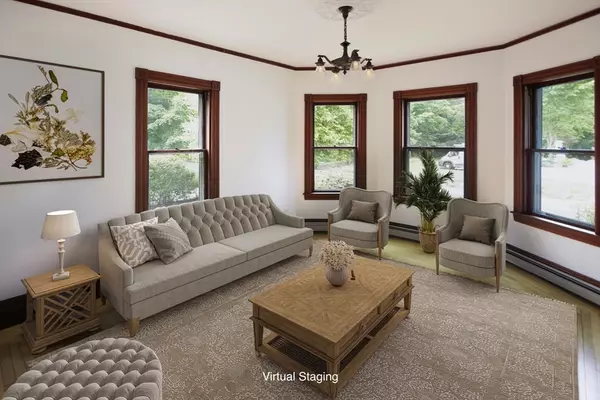$855,000
$829,000
3.1%For more information regarding the value of a property, please contact us for a free consultation.
34 Williams Street Easton, MA 02356
4 Beds
3.5 Baths
2,662 SqFt
Key Details
Sold Price $855,000
Property Type Single Family Home
Sub Type Single Family Residence
Listing Status Sold
Purchase Type For Sale
Square Footage 2,662 sqft
Price per Sqft $321
Subdivision Downtown Village Area
MLS Listing ID 73251876
Sold Date 07/17/24
Style Colonial
Bedrooms 4
Full Baths 3
Half Baths 1
HOA Y/N false
Year Built 1903
Annual Tax Amount $6,289
Tax Year 2024
Lot Size 10,018 Sqft
Acres 0.23
Property Description
Welcome to Williams Street in the heart of North Easton Village, a charming neighborhood steps away from downtown restaurants, businesses, parks, historic buildings, and library. You will fall in love with the charm & character of this meticulously cared for "1903" historic home with 9 ft ceilings, refinished hardwood floors & original woodwork. Modern updates surround the historical details of the 11 room, 4 Bedroom, 3.5 Bath Colonial. The Primary Bedroom Suite features a separate Bedroom, Dressing room with built-in closets, and a Gorgeous NEW Full Bath! Need a sundrenched office or library, then the 2nd floor heated porch with 3 walls of windows is for you! Extra space for family, visitors, or possible In-Law Suite is located on the third floor, with 1 bedroom, living room, full bath and kitchenette with extra wide hall for dining area! Abundant closet space throughout and large unfinished basement as well. New 4 BR Septic System. MOVE IN READY!! OPEN HOUSE SAT. 6/15 12-2
Location
State MA
County Bristol
Zoning 1010
Direction Main Street to Williams Street
Rooms
Family Room Ceiling Fan(s), Flooring - Hardwood
Basement Full, Interior Entry, Concrete, Unfinished
Primary Bedroom Level Second
Dining Room Flooring - Hardwood
Kitchen Flooring - Hardwood, Flooring - Stone/Ceramic Tile, Dining Area, Countertops - Stone/Granite/Solid, Cabinets - Upgraded, Stainless Steel Appliances, Gas Stove
Interior
Interior Features Bathroom - Half, Ceiling Fan(s), Bathroom, Home Office, Bonus Room, Kitchen, Internet Available - Unknown
Heating Baseboard, Natural Gas
Cooling Window Unit(s)
Flooring Tile, Hardwood, Flooring - Stone/Ceramic Tile, Flooring - Hardwood, Flooring - Wood
Appliance Gas Water Heater, Range, Dishwasher, Microwave, Refrigerator, Washer, Dryer, Plumbed For Ice Maker
Laundry Flooring - Stone/Ceramic Tile, Electric Dryer Hookup, First Floor, Washer Hookup
Exterior
Exterior Feature Porch, Porch - Enclosed, Rain Gutters
Garage Spaces 2.0
Community Features Public Transportation, Shopping, Tennis Court(s), Park, Walk/Jog Trails, Golf, Conservation Area, Highway Access, House of Worship, Public School
Utilities Available for Gas Range, for Gas Oven, for Electric Dryer, Washer Hookup, Icemaker Connection
Roof Type Asphalt/Composition Shingles
Total Parking Spaces 4
Garage Yes
Building
Foundation Stone
Sewer Private Sewer
Water Public
Architectural Style Colonial
Schools
Elementary Schools Blanch Ames
Middle Schools Easton Middle
High Schools Oliver Ames
Others
Senior Community false
Read Less
Want to know what your home might be worth? Contact us for a FREE valuation!

Our team is ready to help you sell your home for the highest possible price ASAP
Bought with The Needle Group • Real Broker MA, LLC
GET MORE INFORMATION




