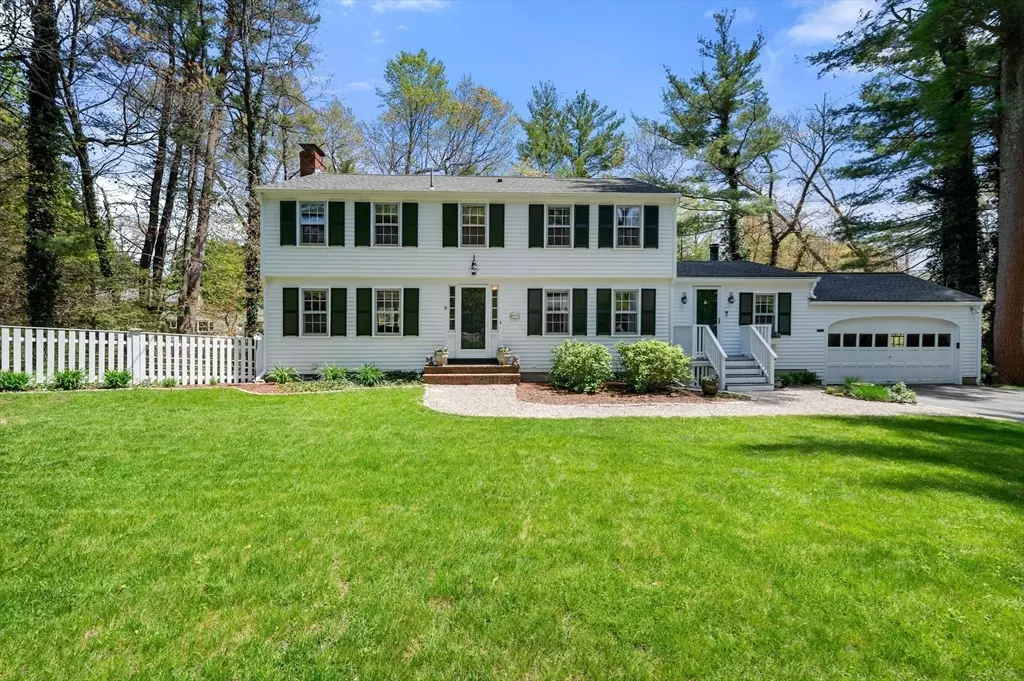$1,020,000
$895,000
14.0%For more information regarding the value of a property, please contact us for a free consultation.
6 Horseshoe Ln Hamilton, MA 01982
4 Beds
2.5 Baths
2,224 SqFt
Key Details
Sold Price $1,020,000
Property Type Single Family Home
Sub Type Single Family Residence
Listing Status Sold
Purchase Type For Sale
Square Footage 2,224 sqft
Price per Sqft $458
MLS Listing ID 73247856
Sold Date 07/18/24
Style Colonial
Bedrooms 4
Full Baths 2
Half Baths 1
HOA Y/N false
Year Built 1965
Annual Tax Amount $11,665
Tax Year 2024
Lot Size 0.720 Acres
Acres 0.72
Property Description
Welcome to 6 Horseshoe Lane in Hamilton, a delightful Colonial home that blends classic charm with modern convenience. This spacious property is located at the end of a cul de sac on a generous .72 acre lot featuring everything you're looking for: hardwood floors, a gorgeous kitchen, front to back living room with fireplace and sliders onto the sunny deck. Plus a three season screened porch leading to the fenced yard. The list goes on. It's easy to picture holidays and special occasions celebrated here. But the real magic lies in its location. Imagine being just a short stroll away from the fun at historic Patton Park – perfect for picnics, a beautiful town pool, and outdoor activities. Need to catch a train to Boston? The nearby station makes commuting a breeze. And for families, having one of two local elementary schools within walking distance is a game-changer. Restaurants, groceries, and specialty shops-right at your fingertips.
Location
State MA
County Essex
Area South Hamilton
Zoning R1A
Direction Walnut to Chestnut- Right onto Elm, left on Tally Ho, left onto Horseshoe Ln
Rooms
Family Room Ceiling Fan(s), Closet/Cabinets - Custom Built, Flooring - Hardwood, Window(s) - Picture, Deck - Exterior, Exterior Access, Open Floorplan
Basement Full, Partially Finished, Interior Entry, Concrete
Primary Bedroom Level Second
Dining Room Flooring - Hardwood, Chair Rail, Lighting - Pendant
Kitchen Flooring - Hardwood, Window(s) - Bay/Bow/Box, Countertops - Stone/Granite/Solid, Cabinets - Upgraded, Open Floorplan, Recessed Lighting, Peninsula, Lighting - Pendant
Interior
Interior Features Closet, Mud Room, Laundry Chute
Heating Baseboard, Oil
Cooling None
Flooring Tile, Hardwood
Fireplaces Number 2
Fireplaces Type Family Room, Living Room
Appliance Electric Water Heater, Range, Dishwasher, Microwave, Refrigerator, Freezer, Washer, Dryer
Laundry Electric Dryer Hookup, Washer Hookup, In Basement
Exterior
Exterior Feature Porch - Enclosed, Porch - Screened, Deck, Deck - Wood, Professional Landscaping, Screens, Fenced Yard
Garage Spaces 2.0
Fence Fenced/Enclosed, Fenced
Community Features Shopping, Pool, Tennis Court(s), Park, Stable(s), Golf, Medical Facility, Conservation Area, Highway Access, House of Worship, Marina, Private School, Public School, T-Station
Utilities Available for Electric Range, for Electric Dryer, Washer Hookup
Roof Type Shingle
Total Parking Spaces 4
Garage Yes
Building
Lot Description Corner Lot
Foundation Concrete Perimeter
Sewer Private Sewer
Water Public
Architectural Style Colonial
Schools
Elementary Schools Winthrop Elem.
Middle Schools Ham/Wen Ms
High Schools Ham/Wen Reg. Hs
Others
Senior Community false
Acceptable Financing Contract
Listing Terms Contract
Read Less
Want to know what your home might be worth? Contact us for a FREE valuation!

Our team is ready to help you sell your home for the highest possible price ASAP
Bought with Tracey Hutchinson • Churchill Properties
GET MORE INFORMATION




