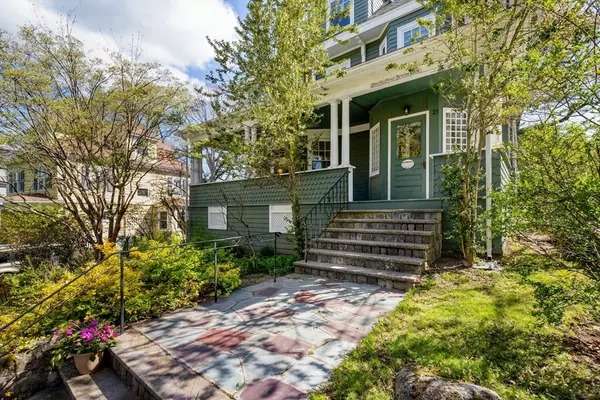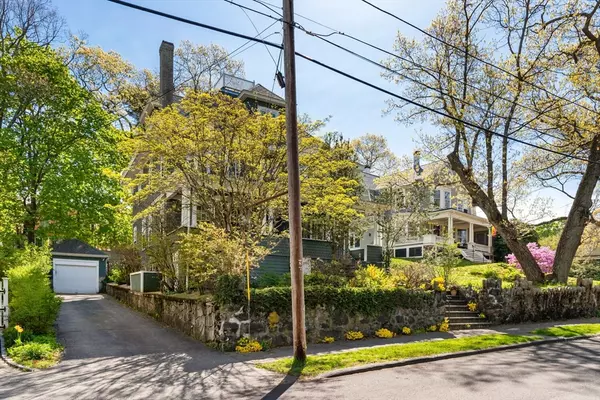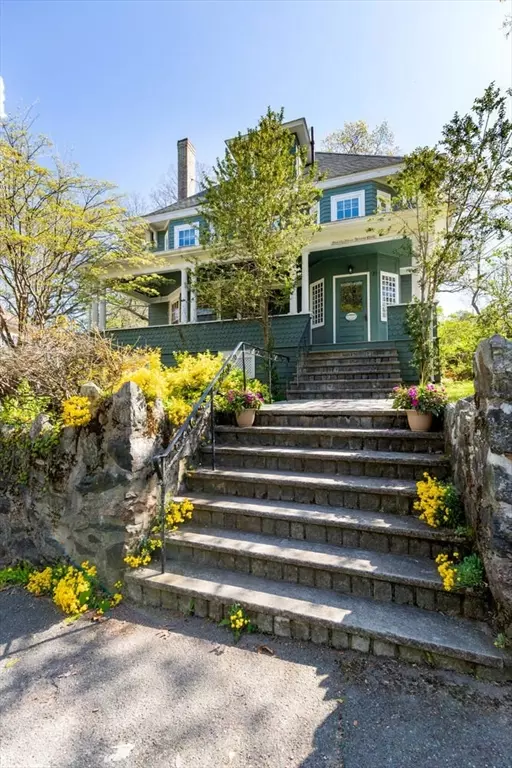$950,000
$1,090,000
12.8%For more information regarding the value of a property, please contact us for a free consultation.
23 Devens Rd Swampscott, MA 01907
6 Beds
2.5 Baths
3,066 SqFt
Key Details
Sold Price $950,000
Property Type Single Family Home
Sub Type Single Family Residence
Listing Status Sold
Purchase Type For Sale
Square Footage 3,066 sqft
Price per Sqft $309
MLS Listing ID 73237340
Sold Date 07/22/24
Style Victorian
Bedrooms 6
Full Baths 2
Half Baths 1
HOA Y/N false
Year Built 1920
Annual Tax Amount $10,166
Tax Year 2024
Lot Size 7,405 Sqft
Acres 0.17
Property Description
Olmsted District! Welcome to this turn of the century, iconic Victorian in a much sought neighborhood. This home has so much to offer: 6 bedrooms, 2.5 baths, newer thermopane windows, updated electrical, central air and much more! The grand & welcoming porch with custom magnetic screens greets you; imagine relaxing there & watching the world go by. Enter the home into a beautiful foyer with the morning staircase in view. Formal living room w/ a fireplace and a charming dining room w/ wainscoting & easy access to kitchen. The updated kitchen features a brand new stove with double ovens. 4 corner bedrooms on 2nd floor including primary suite w/ bath as well as another full bath. The finished third floor has two additional bedrooms & a sitting area. High ceilings, hardwood floors & charming woodwork throughout. Fenced in yard, one car garage, & storage shed in backyard.Short distance to train & schools. Interesting fact—this home was featured in the 2002 movie Moonlight Mile! A true Gem!
Location
State MA
County Essex
Direction Monument ave to Devens
Rooms
Family Room Flooring - Wall to Wall Carpet
Basement Full, Unfinished
Primary Bedroom Level Second
Dining Room Closet, Flooring - Hardwood, Wainscoting
Kitchen Bathroom - Half, Flooring - Vinyl, Dining Area, Countertops - Stone/Granite/Solid, Exterior Access, Gas Stove, Lighting - Pendant
Interior
Interior Features Bedroom, Walk-up Attic
Heating Baseboard, Natural Gas
Cooling Central Air
Flooring Wood, Tile, Vinyl, Carpet, Flooring - Wall to Wall Carpet
Fireplaces Number 2
Fireplaces Type Living Room
Appliance Gas Water Heater, Dishwasher, Disposal, Refrigerator, Washer, Dryer
Laundry In Basement
Exterior
Exterior Feature Porch, Patio, Storage, Fenced Yard, Garden
Garage Spaces 1.0
Fence Fenced/Enclosed, Fenced
Utilities Available for Gas Range
Waterfront Description Beach Front,Ocean,3/10 to 1/2 Mile To Beach,Beach Ownership(Public)
Roof Type Shingle
Total Parking Spaces 4
Garage Yes
Building
Foundation Stone, Brick/Mortar
Sewer Public Sewer
Water Public
Architectural Style Victorian
Schools
Middle Schools Sms
High Schools Shs
Others
Senior Community false
Read Less
Want to know what your home might be worth? Contact us for a FREE valuation!

Our team is ready to help you sell your home for the highest possible price ASAP
Bought with Amanda Brawley • RE/MAX Beacon
GET MORE INFORMATION




