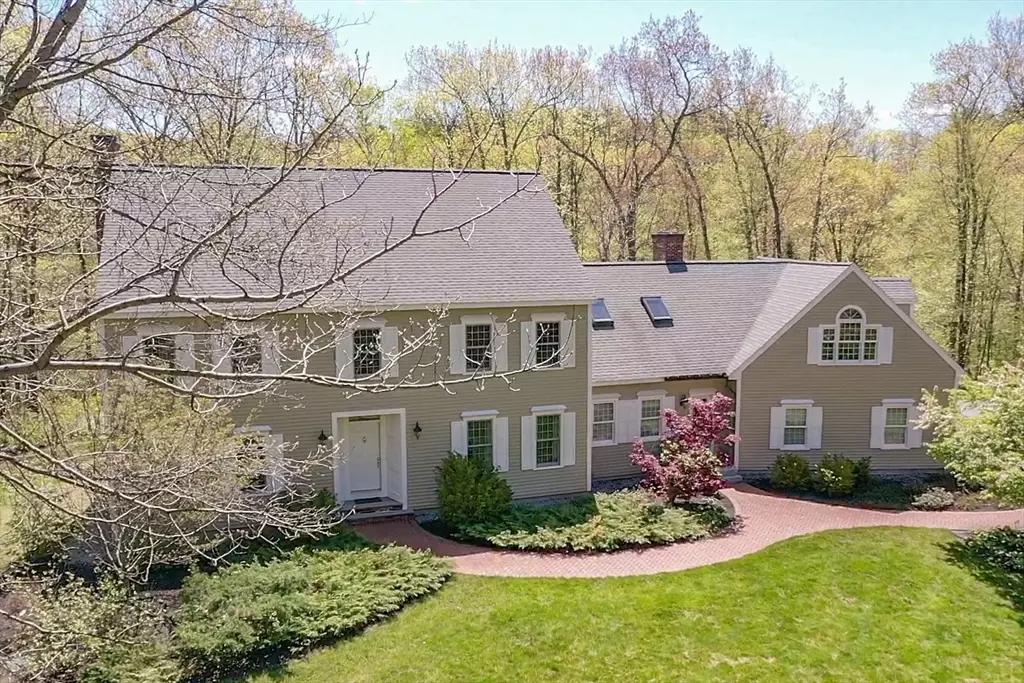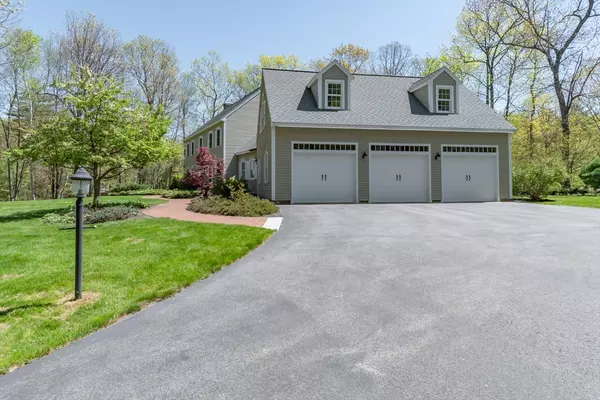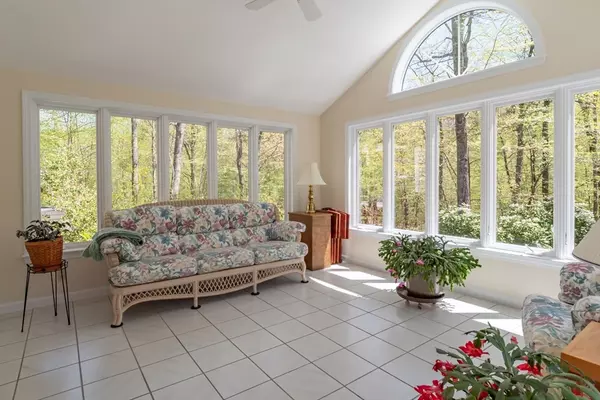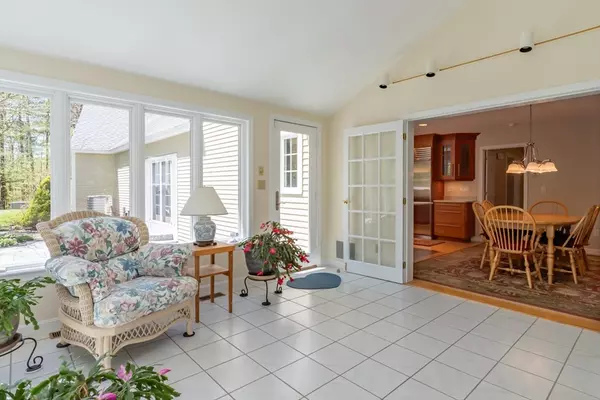$1,000,000
$1,200,000
16.7%For more information regarding the value of a property, please contact us for a free consultation.
58 Arbor Lane Hollis, NH 03049
4 Beds
2.5 Baths
4,161 SqFt
Key Details
Sold Price $1,000,000
Property Type Single Family Home
Sub Type Single Family Residence
Listing Status Sold
Purchase Type For Sale
Square Footage 4,161 sqft
Price per Sqft $240
MLS Listing ID 73241937
Sold Date 07/22/24
Style Colonial
Bedrooms 4
Full Baths 2
Half Baths 1
HOA Y/N false
Year Built 1987
Annual Tax Amount $15,759
Tax Year 2023
Lot Size 2.110 Acres
Acres 2.11
Property Description
Welcome to this stately and elegant home which offers a wealth of amenities. The family room, with its vaulted ceiling and floor-to-ceiling brick fireplace, is overlooked by an open loft and leads to a custom-designed, private bluestone patio, perfect for outdoor dining or relaxation. The living room features another fireplace, ideal for cozy evenings and holiday gatherings, and the dining room is perfect for formal occasions. The bedrooms are spacious, with the primary bedroom featuring a luxurious ensuite bathroom. The main bath is also updated. For added versatility, there is a bonus room that can serve as a media room, play area, home office, or any other space to suit your needs. With a three-car garage, there is ample space for vehicles and storage. Situated in a top-rated school district and offering excellent commuting options, this property is perfect for discerning buyers seeking both luxury and convenience. Make this your home and experience the pinnacle of elegant living.
Location
State NH
County Hillsborough
Zoning res
Direction Rt 122 to Arbor Lane. Access to Rt122 from 101A or Route 130 off of exit6 from Everett. GPS works.
Rooms
Family Room Bathroom - Half, Wood / Coal / Pellet Stove, Vaulted Ceiling(s), Flooring - Wall to Wall Carpet, Wet Bar, Exterior Access, Open Floorplan, Slider
Basement Full, Interior Entry, Unfinished
Primary Bedroom Level Second
Dining Room Flooring - Wall to Wall Carpet
Kitchen Closet/Cabinets - Custom Built, Flooring - Hardwood, Dining Area, Countertops - Stone/Granite/Solid, Kitchen Island, Breakfast Bar / Nook, Cabinets - Upgraded, Exterior Access, Open Floorplan, Recessed Lighting, Remodeled, Stainless Steel Appliances, Peninsula
Interior
Interior Features Closet, Recessed Lighting, Window Seat, Cathedral Ceiling(s), Ceiling Fan(s), Dining Area, Breakfast Bar / Nook, Open Floorplan, Lighting - Overhead, Bonus Room, Loft, Sun Room, Wet Bar
Heating Forced Air, Heat Pump, Oil
Cooling Central Air
Flooring Tile, Carpet, Hardwood, Flooring - Wall to Wall Carpet, Flooring - Hardwood, Flooring - Stone/Ceramic Tile
Fireplaces Number 2
Fireplaces Type Family Room, Living Room
Appliance Electric Water Heater, Range, Oven, Dishwasher, Microwave, Refrigerator, Washer, Dryer, Range Hood
Laundry Bathroom - Half, Flooring - Stone/Ceramic Tile, Main Level, First Floor
Exterior
Exterior Feature Porch - Enclosed, Patio, Rain Gutters, Storage, Professional Landscaping, Sprinkler System
Garage Spaces 3.0
Community Features Shopping, Pool, Tennis Court(s), Walk/Jog Trails, Golf, Conservation Area, Highway Access, Private School, Public School
Utilities Available for Gas Range, Generator Connection
View Y/N Yes
View Scenic View(s)
Roof Type Shingle
Total Parking Spaces 6
Garage Yes
Building
Lot Description Wooded, Gentle Sloping
Foundation Concrete Perimeter
Sewer Private Sewer
Water Private
Architectural Style Colonial
Schools
Elementary Schools Hollis Primary
Middle Schools Hollisbrookline
High Schools Hollisbrookline
Others
Senior Community false
Read Less
Want to know what your home might be worth? Contact us for a FREE valuation!

Our team is ready to help you sell your home for the highest possible price ASAP
Bought with Non Member • Non Member Office
GET MORE INFORMATION




