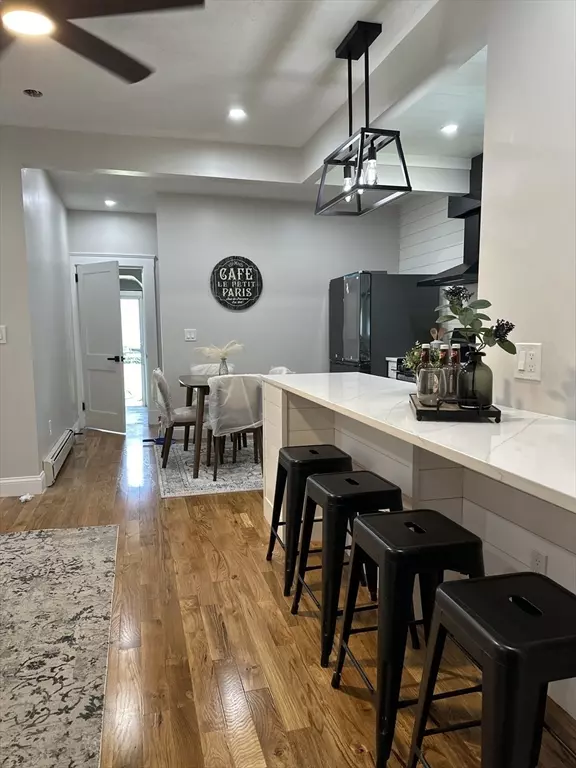$632,000
$599,900
5.4%For more information regarding the value of a property, please contact us for a free consultation.
9 Bellevue #A Wakefield, MA 01880
3 Beds
2 Baths
1,160 SqFt
Key Details
Sold Price $632,000
Property Type Condo
Sub Type Condominium
Listing Status Sold
Purchase Type For Sale
Square Footage 1,160 sqft
Price per Sqft $544
MLS Listing ID 73249744
Sold Date 07/23/24
Style Other (See Remarks)
Bedrooms 3
Full Baths 2
Year Built 1925
Annual Tax Amount $4,199
Tax Year 2024
Property Description
New condo conversion located in great neighborhood, 3 bedrooms, 2 baths, Harwood floors, recessed lighting, ceiling fans and beautiful light fixtures, brand new black stainless steel appliances to include a smart fridge, quartz counter tops, walk in pantry, open concept kit/livingrm/diningrm, good closet space, front and rear porches, storage for each unit, large basement, independent laundry hook-ups, large yard and out door space, 1 car garage plus extra parking and just a few minutes to main routes. 0
Location
State MA
County Middlesex
Zoning SR
Direction Water to Preston to Bellevue
Rooms
Basement Y
Primary Bedroom Level Main, First
Dining Room Ceiling Fan(s), Flooring - Hardwood, Open Floorplan, Recessed Lighting, Remodeled
Kitchen Ceiling Fan(s), Flooring - Hardwood, Pantry, Countertops - Stone/Granite/Solid, Kitchen Island, Open Floorplan, Recessed Lighting, Remodeled, Stainless Steel Appliances, Lighting - Pendant
Interior
Heating Baseboard, Natural Gas, Individual, Unit Control
Cooling Window Unit(s), Individual
Flooring Wood, Tile, Vinyl, Hardwood
Appliance Range, Dishwasher, Disposal, Refrigerator, Range Hood, Plumbed For Ice Maker
Laundry Electric Dryer Hookup, Exterior Access, Walk-in Storage, Washer Hookup, In Basement, In Building
Exterior
Exterior Feature Porch - Enclosed, Porch - Screened, Patio, Decorative Lighting, Fenced Yard, Gazebo, Rain Gutters
Garage Spaces 1.0
Fence Fenced
Community Features Public Transportation, Shopping, Walk/Jog Trails, Medical Facility, Laundromat, Highway Access, House of Worship, Public School, T-Station
Utilities Available for Electric Range, for Electric Oven, for Electric Dryer, Washer Hookup, Icemaker Connection
Roof Type Shingle
Total Parking Spaces 1
Garage Yes
Building
Story 1
Sewer Public Sewer
Water Public
Architectural Style Other (See Remarks)
Schools
Middle Schools Galvin
High Schools Whs
Others
Pets Allowed Yes w/ Restrictions
Senior Community false
Acceptable Financing Contract
Listing Terms Contract
Read Less
Want to know what your home might be worth? Contact us for a FREE valuation!

Our team is ready to help you sell your home for the highest possible price ASAP
Bought with Cathy Shea • Gibson Sotheby's International Realty
GET MORE INFORMATION




