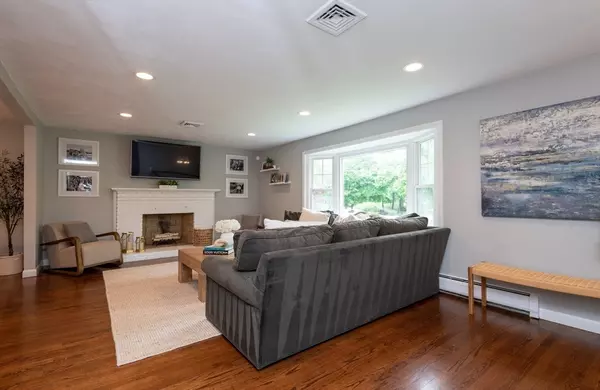$1,565,000
$1,399,000
11.9%For more information regarding the value of a property, please contact us for a free consultation.
1 Village Row Lynnfield, MA 01940
4 Beds
4 Baths
3,854 SqFt
Key Details
Sold Price $1,565,000
Property Type Single Family Home
Sub Type Single Family Residence
Listing Status Sold
Purchase Type For Sale
Square Footage 3,854 sqft
Price per Sqft $406
MLS Listing ID 73243041
Sold Date 07/24/24
Style Contemporary,Split Entry
Bedrooms 4
Full Baths 4
HOA Y/N false
Year Built 1974
Annual Tax Amount $10,491
Tax Year 2024
Lot Size 0.690 Acres
Acres 0.69
Property Description
Welcome to this exquisite property combining modern living w/ convenience, nestled on a serene side street yet centrally located for access to amenities & major routes. The home showcases an open floor plan seamlessly connecting kitchen, dining, & living areas, creating an ideal setting for entertaining & family gatherings. Updated white kitchen, w/ quartz countertops, opens to a heated sunroom overlooking a composite deck & private yard, complete w/ a brand new expansive sport court. The main level of the home is thoughtfully designed w/ 4 spacious bedrooms & 3 full bathrooms; the home office provides a quiet space for work, while the primary suite offers a luxurious retreat w/ a walk-in closet & a private bath. Lower level is equally impressive, featuring a walkout design that includes ample space for guests, recreational activities, a full bathroom,& a wet bar leading to a screened-in porch & large yard. New roof, systems, siding, mudroom w/cubbies, private gym & in-law potential!
Location
State MA
County Essex
Zoning RB
Direction Main Street to Village Row
Rooms
Family Room Flooring - Laminate, Open Floorplan, Recessed Lighting, Remodeled
Basement Full, Finished, Walk-Out Access, Interior Entry, Garage Access, Radon Remediation System
Primary Bedroom Level First
Dining Room Flooring - Hardwood, Recessed Lighting, Remodeled
Kitchen Flooring - Hardwood, Countertops - Stone/Granite/Solid, Countertops - Upgraded, French Doors, Kitchen Island, Cabinets - Upgraded, Exterior Access, Open Floorplan, Recessed Lighting, Remodeled, Stainless Steel Appliances, Gas Stove, Lighting - Overhead
Interior
Interior Features Bathroom - Full, Closet/Cabinets - Custom Built, 3/4 Bath, Sun Room, Office, Exercise Room, Mud Room, Wet Bar, Wired for Sound
Heating Forced Air, Baseboard, Heat Pump, Natural Gas
Cooling Central Air, Ductless
Flooring Tile, Carpet, Hardwood, Flooring - Stone/Ceramic Tile, Flooring - Wall to Wall Carpet, Flooring - Hardwood
Fireplaces Number 2
Fireplaces Type Family Room, Living Room
Appliance Gas Water Heater, Range, Dishwasher, Disposal, Microwave, Refrigerator, Washer, Dryer, Wine Refrigerator
Laundry First Floor
Exterior
Exterior Feature Porch - Enclosed, Porch - Screened, Deck, Deck - Composite, Tennis Court(s), Rain Gutters, Storage, Professional Landscaping, Sprinkler System, Screens, Fenced Yard
Garage Spaces 2.0
Fence Fenced/Enclosed, Fenced
Community Features Public Transportation, Shopping, Tennis Court(s), Park, Walk/Jog Trails, Golf, Medical Facility, Bike Path, Conservation Area, Highway Access, House of Worship, Private School, Public School
Utilities Available for Gas Range
Roof Type Shingle
Total Parking Spaces 6
Garage Yes
Building
Lot Description Corner Lot
Foundation Concrete Perimeter
Sewer Private Sewer
Water Public
Architectural Style Contemporary, Split Entry
Schools
Elementary Schools Summer Street
Middle Schools Lms
High Schools Lhs
Others
Senior Community false
Read Less
Want to know what your home might be worth? Contact us for a FREE valuation!

Our team is ready to help you sell your home for the highest possible price ASAP
Bought with Peggy Dowcett • Coldwell Banker Realty - Concord
GET MORE INFORMATION




