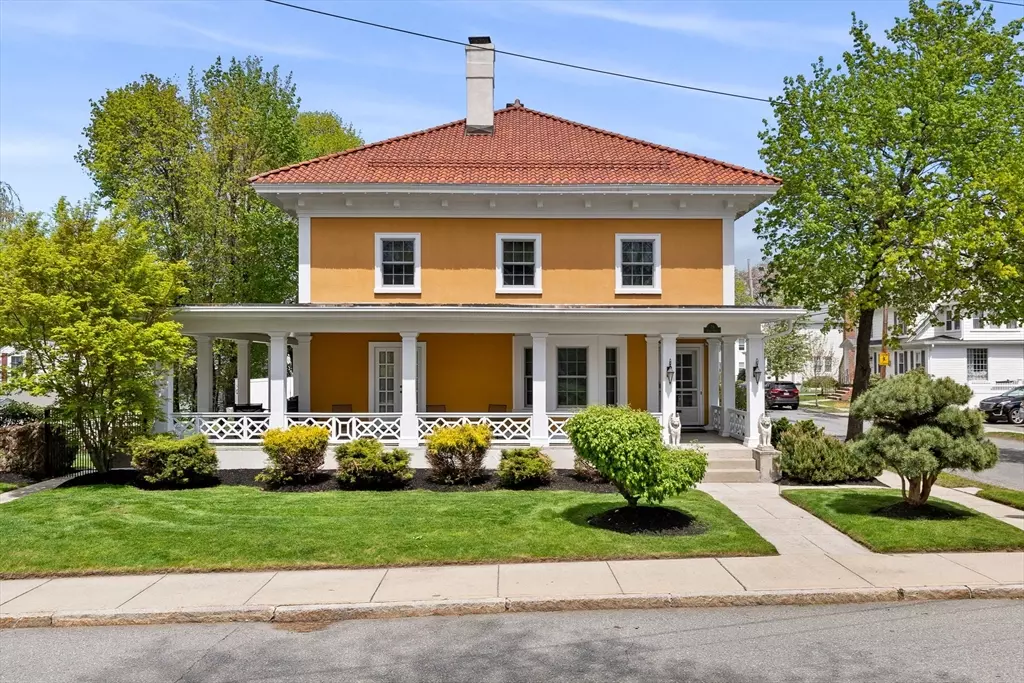$1,100,000
$1,199,900
8.3%For more information regarding the value of a property, please contact us for a free consultation.
79 Wedge St Lowell, MA 01851
3 Beds
2.5 Baths
3,608 SqFt
Key Details
Sold Price $1,100,000
Property Type Single Family Home
Sub Type Single Family Residence
Listing Status Sold
Purchase Type For Sale
Square Footage 3,608 sqft
Price per Sqft $304
MLS Listing ID 73235821
Sold Date 07/24/24
Style Colonial
Bedrooms 3
Full Baths 2
Half Baths 1
HOA Y/N false
Year Built 1925
Annual Tax Amount $10,169
Tax Year 2024
Lot Size 0.430 Acres
Acres 0.43
Property Description
A rare opportunity presents itself: 79 Wedge St, the jewel of the Highlands neighborhood, is offered for sale. This truly magnificent home is incomparable in style, condition & craftsmanship. This iconic home offers 3 bedrooms, 2.5 baths & over 3,600 sq ft of luxurious living space. Period details like the Ludowici terra cotta roof, plaster mouldings, intricate millwork, wainscotting, pocketdoors & stain glass windows are showstopping & unparalleled. Nearly everything in this house has been beautifully updated to a very high standard. The chef's kitchen is spectacular w/large granite island, Miele appliances, 2 dishwashers & high end cabinets. There are 2 living rooms, 3 gas fireplaces, a dedicated office space & 3 car garage (w/ heat & AC!). Upstairs are 3 bedrooms, a sitting room & 2 full baths, including large primary en suite. This much-loved home has curb appeal galore, w/ wrap around covered porch & set on a double corner lot. See attached list of upgrades. A special home indeed!
Location
State MA
County Middlesex
Area Highlands
Zoning TSF
Direction Wedge St begins at the intersection of Stevens and Parker St. 79 Wedge is across from Crowley Park.
Rooms
Family Room Flooring - Hardwood, French Doors, Exterior Access, Lighting - Overhead, Crown Molding
Basement Full, Interior Entry, Unfinished
Primary Bedroom Level Second
Dining Room Closet/Cabinets - Custom Built, Flooring - Hardwood, Window(s) - Stained Glass, French Doors, Exterior Access, Wainscoting, Lighting - Overhead
Kitchen Beamed Ceilings, Closet/Cabinets - Custom Built, Flooring - Hardwood, Window(s) - Stained Glass, Dining Area, Countertops - Stone/Granite/Solid, Kitchen Island, Breakfast Bar / Nook, Cabinets - Upgraded, Recessed Lighting, Remodeled, Second Dishwasher, Stainless Steel Appliances, Wainscoting, Gas Stove, Lighting - Pendant, Crown Molding
Interior
Interior Features Lighting - Overhead, Countertops - Stone/Granite/Solid, Cabinets - Upgraded, Recessed Lighting, Wainscoting, Crown Molding, Closet, Closet/Cabinets - Custom Built, Sitting Room, Home Office, Entry Hall, Sauna/Steam/Hot Tub, Walk-up Attic
Heating Forced Air, Natural Gas, Ductless
Cooling Central Air, Ductless
Flooring Tile, Hardwood, Flooring - Hardwood
Fireplaces Number 3
Fireplaces Type Dining Room, Family Room
Appliance Gas Water Heater, Tankless Water Heater, Oven, Dishwasher, Disposal, Microwave, Range, Refrigerator, Washer, Dryer, Range Hood
Laundry Second Floor, Gas Dryer Hookup, Washer Hookup
Exterior
Exterior Feature Porch, Rain Gutters, Hot Tub/Spa, Professional Landscaping, Sprinkler System, Screens, Fenced Yard, Stone Wall, Outdoor Gas Grill Hookup
Garage Spaces 3.0
Fence Fenced/Enclosed, Fenced
Community Features Public Transportation, Shopping, Tennis Court(s), Park, Walk/Jog Trails, Golf, Medical Facility, Highway Access, House of Worship, Private School, Public School, University
Utilities Available for Gas Range, for Electric Oven, for Gas Dryer, Washer Hookup, Outdoor Gas Grill Hookup
Roof Type Clay
Total Parking Spaces 3
Garage Yes
Building
Lot Description Corner Lot
Foundation Concrete Perimeter, Stone
Sewer Public Sewer
Water Public
Architectural Style Colonial
Others
Senior Community false
Read Less
Want to know what your home might be worth? Contact us for a FREE valuation!

Our team is ready to help you sell your home for the highest possible price ASAP
Bought with Jenepher Spencer • Coldwell Banker Realty - Westford
GET MORE INFORMATION




