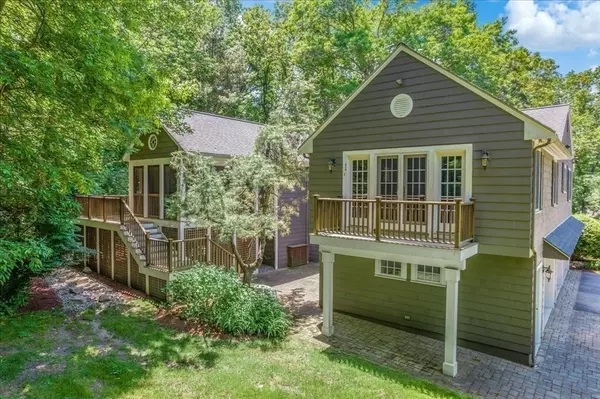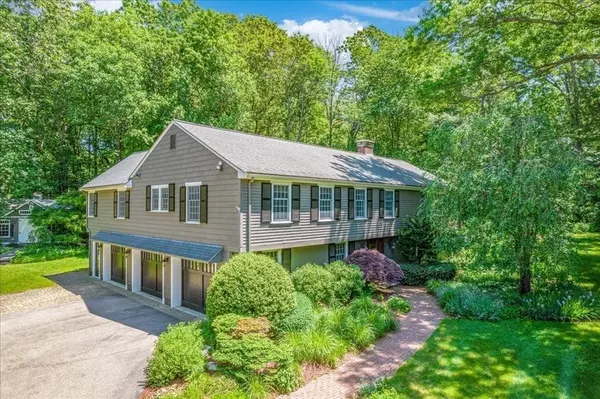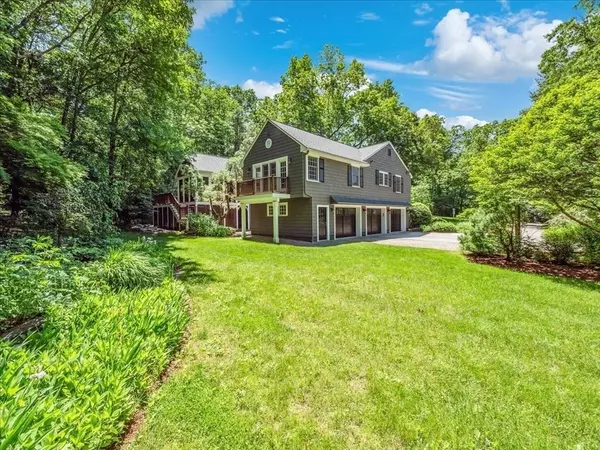$1,625,000
$1,450,000
12.1%For more information regarding the value of a property, please contact us for a free consultation.
19 Yorkshire Road Dover, MA 02030
4 Beds
2.5 Baths
3,912 SqFt
Key Details
Sold Price $1,625,000
Property Type Single Family Home
Sub Type Single Family Residence
Listing Status Sold
Purchase Type For Sale
Square Footage 3,912 sqft
Price per Sqft $415
Subdivision Glen Ridge Estates
MLS Listing ID 73246625
Sold Date 07/26/24
Style Contemporary,Raised Ranch
Bedrooms 4
Full Baths 2
Half Baths 1
HOA Y/N false
Year Built 1965
Annual Tax Amount $12,581
Tax Year 2024
Lot Size 0.950 Acres
Acres 0.95
Property Description
Glen Ridge Estates! This Remodeled Home is privately situated on a glorious well-manicured .95-acre lot! Enter the Foyer greeted by a Sweeping Dramatic Staircase. Chefs Kitchen was featured in Boston Design Magazine w/High End Appliances, Center Island, Granite Counters, Pot Filler, Grill, Wet Bar & Tray Ceiling. 3-Season Room features Mahogany Flooring & Hot Tub overlooking a Lush Landscape. The Formal LR features a Gas Fireplace surrounded by Intricate Mill Work. The Primary Bedroom offers a Gas Fireplace, Custom Molding, Tray Ceiling, Juliet Balcony, Dressing Area, Custom Closets, Luxury Spa Bath with Marble Tile & Flooring, Air Tub, Walk-in Glass Shower & Lighted Cabinetry. Updated Guest Bath has Beadboard, Granite, & Tiled Flooring. The LL FmRm has a Fireplace, Wet Bar, Granite, Custom Built-ins and Surround Sound. The Craft Room has a Tiled Floor, Half Bath, Laundry & French Door to a Stone Patio. 3-Car Garage, Irrigation System, Kohler Generator! Prestigious Dover Schools!
Location
State MA
County Norfolk
Zoning RES
Direction Glen Street to Yorkshire Road
Rooms
Family Room Closet/Cabinets - Custom Built, Flooring - Hardwood, Wet Bar, Cable Hookup, Chair Rail, Recessed Lighting, Remodeled, Wainscoting
Basement Full, Partially Finished, Walk-Out Access, Interior Entry, Garage Access
Primary Bedroom Level First
Dining Room Flooring - Hardwood, Window(s) - Picture
Kitchen Closet/Cabinets - Custom Built, Flooring - Hardwood, Dining Area, Countertops - Stone/Granite/Solid, French Doors, Kitchen Island, Wet Bar, Cabinets - Upgraded, Chair Rail, Exterior Access, Recessed Lighting, Remodeled, Stainless Steel Appliances, Pot Filler Faucet, Wainscoting, Gas Stove
Interior
Interior Features Closet, Bathroom - Half, Slider, Entrance Foyer, Sitting Room, Wired for Sound
Heating Baseboard, Oil, Propane, Wood Stove
Cooling Central Air
Flooring Tile, Marble, Hardwood, Stone / Slate, Flooring - Stone/Ceramic Tile
Fireplaces Number 3
Fireplaces Type Family Room, Kitchen, Living Room, Master Bedroom
Appliance Water Heater, Oven, Dishwasher, Microwave, Indoor Grill, Range, Refrigerator, Freezer, Washer, Dryer, Range Hood, Water Softener, Plumbed For Ice Maker
Laundry Dryer Hookup - Electric, Washer Hookup, Flooring - Stone/Ceramic Tile, In Basement, Electric Dryer Hookup
Exterior
Exterior Feature Porch - Enclosed, Porch - Screened, Deck - Wood, Patio, Balcony, Rain Gutters, Hot Tub/Spa, Storage, Professional Landscaping, Sprinkler System, Decorative Lighting, Screens, Garden, Outdoor Gas Grill Hookup
Garage Spaces 3.0
Community Features Shopping, Park, Walk/Jog Trails, Stable(s), Conservation Area, House of Worship, Private School, Public School
Utilities Available for Gas Range, for Electric Oven, for Electric Dryer, Washer Hookup, Icemaker Connection, Generator Connection, Outdoor Gas Grill Hookup
Roof Type Shingle
Total Parking Spaces 7
Garage Yes
Building
Lot Description Wooded
Foundation Concrete Perimeter
Sewer Private Sewer
Water Private
Architectural Style Contemporary, Raised Ranch
Schools
Elementary Schools Chickering
Middle Schools Ds
High Schools Ds
Others
Senior Community false
Acceptable Financing Contract
Listing Terms Contract
Read Less
Want to know what your home might be worth? Contact us for a FREE valuation!

Our team is ready to help you sell your home for the highest possible price ASAP
Bought with Janice C. Burke • Advisors Living - Wellesley
GET MORE INFORMATION




