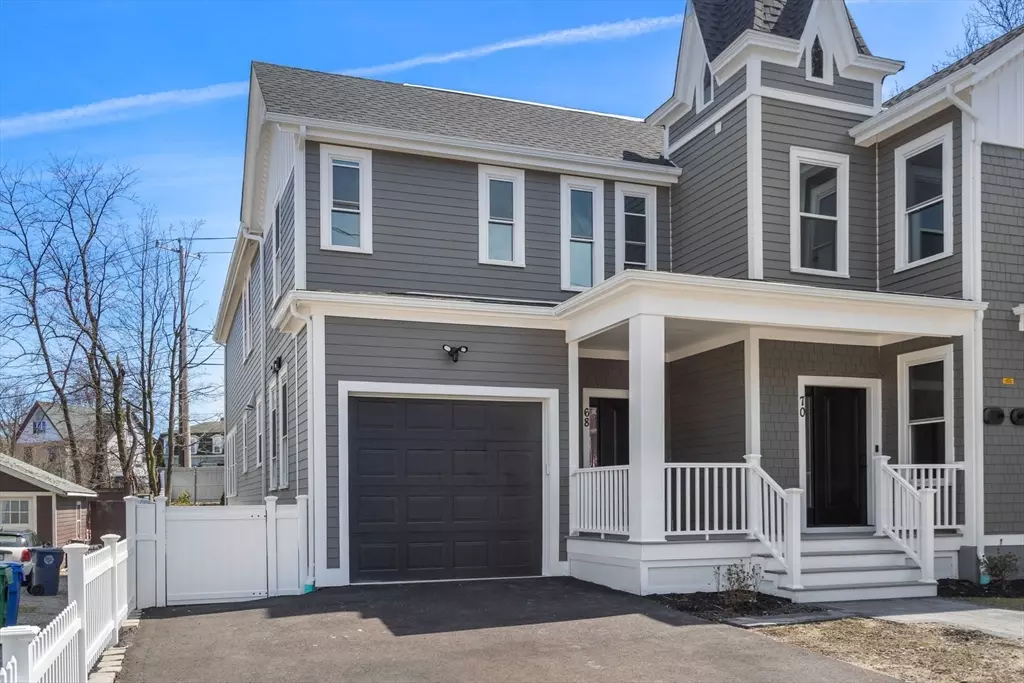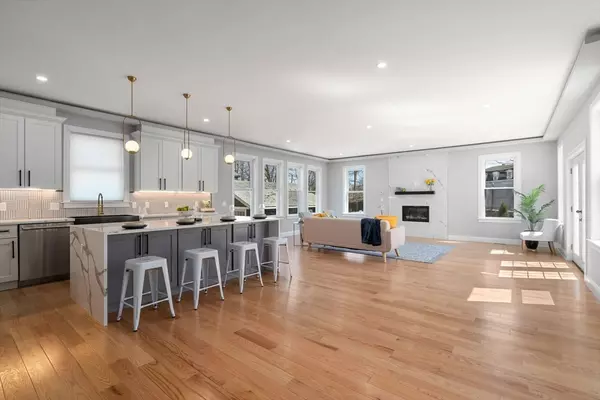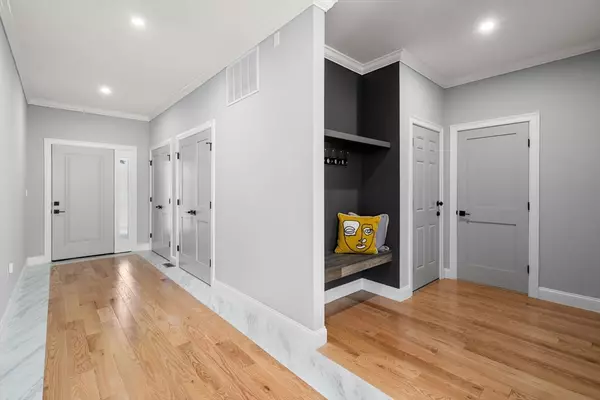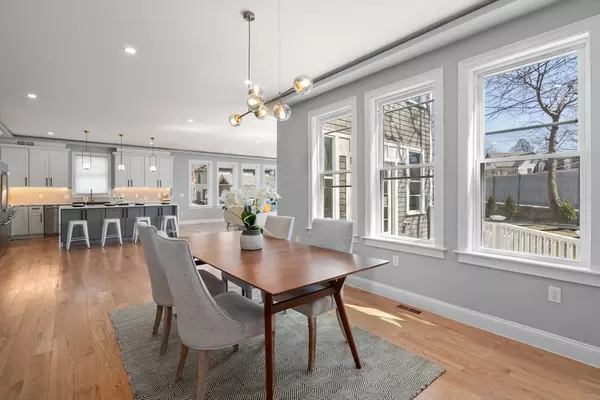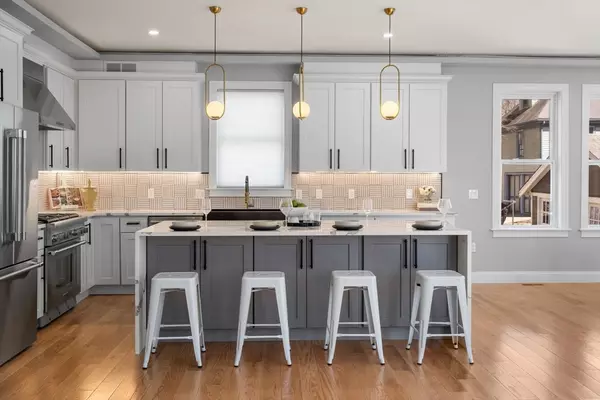$1,675,000
$1,699,900
1.5%For more information regarding the value of a property, please contact us for a free consultation.
68 Hartford St #1 Newton, MA 02461
4 Beds
3.5 Baths
3,817 SqFt
Key Details
Sold Price $1,675,000
Property Type Condo
Sub Type Condominium
Listing Status Sold
Purchase Type For Sale
Square Footage 3,817 sqft
Price per Sqft $438
MLS Listing ID 73238192
Sold Date 07/12/24
Bedrooms 4
Full Baths 3
Half Baths 1
HOA Fees $250/mo
Year Built 1910
Annual Tax Amount $7,694
Tax Year 2024
Lot Size 0.290 Acres
Acres 0.29
Property Description
Gorgeous one-of-a-kind Victorian beauty! Enjoy the modern finishes of a $3M+ home in this newly completed home. Located in Newton Highlands, this commuters dream has 3800+ sq ft of features & comfort rarely found in this price point. Experience a flexible & open layout of the entertaining level-the gourmet kitchen has an expansive island with coveted Thermador appliances, wine fridge that opens into an oversized dining area and living room with a gas fireplace. Indoor/outdoor access is seamless with the exclusive use of the private deck, large patio with gas connection for a grill and a fenced in backyard. Direct access to an attached garage from the mudroom. On the second floor, a spacious primary bedroom, w/tray ceilings, walk-in closets and a spa-like bathroom. The lower level has additional flexible space including an entertainment room, gym, bedroom & a full bath. Within a short distance to 2 Green line train stations, major routes & all that Newton Highlands has to offer
Location
State MA
County Middlesex
Area Newton Highlands
Zoning MR1/MRT
Direction Walnut to Lincoln to Hartford
Rooms
Basement Y
Primary Bedroom Level Second
Dining Room Flooring - Hardwood, Recessed Lighting
Interior
Interior Features Exercise Room, Foyer, Finish - Sheetrock
Heating Central, Forced Air, Natural Gas
Cooling Central Air
Flooring Wood, Tile, Laminate
Fireplaces Number 1
Appliance Range, Dishwasher, Disposal, Microwave, Refrigerator, Wine Refrigerator
Laundry Electric Dryer Hookup, Washer Hookup, Second Floor, In Unit
Exterior
Exterior Feature Deck, Patio, Fenced Yard
Garage Spaces 1.0
Fence Fenced
Community Features Public Transportation, Shopping, Tennis Court(s), Park, Highway Access, Private School, Public School, T-Station, Other
Utilities Available for Gas Range
Roof Type Shingle
Total Parking Spaces 3
Garage Yes
Building
Story 3
Sewer Public Sewer
Water Public
Others
Pets Allowed Yes
Senior Community false
Read Less
Want to know what your home might be worth? Contact us for a FREE valuation!

Our team is ready to help you sell your home for the highest possible price ASAP
Bought with The Moving Greater Boston Team • Berkshire Hathaway HomeServices Warren Residential
GET MORE INFORMATION
