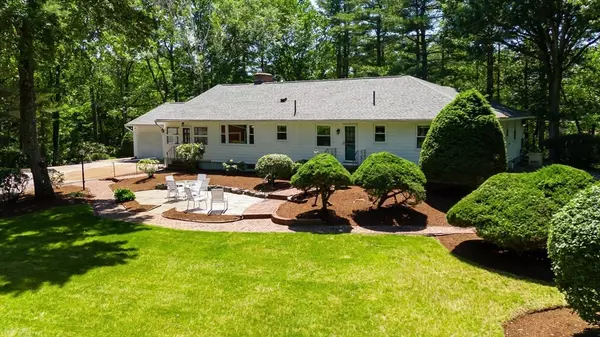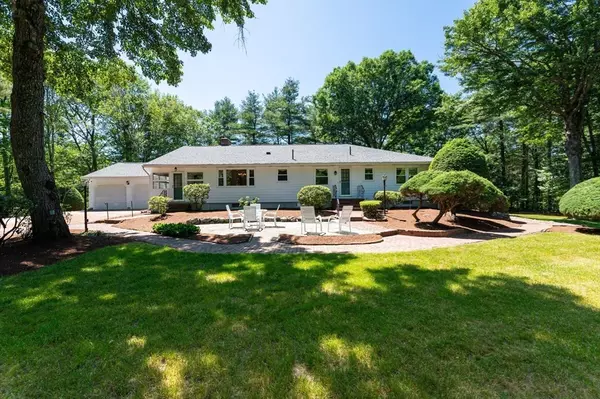$693,000
$669,999
3.4%For more information regarding the value of a property, please contact us for a free consultation.
12 Horizon Dr Bedford, NH 03110
3 Beds
2 Baths
2,252 SqFt
Key Details
Sold Price $693,000
Property Type Single Family Home
Sub Type Single Family Residence
Listing Status Sold
Purchase Type For Sale
Square Footage 2,252 sqft
Price per Sqft $307
MLS Listing ID 73253335
Sold Date 07/29/24
Style Ranch
Bedrooms 3
Full Baths 2
HOA Y/N false
Year Built 1965
Annual Tax Amount $8,910
Tax Year 2023
Lot Size 2.500 Acres
Acres 2.5
Property Description
Welcome home to Bedford, NH! Prepare to fall in love with this one owner, custom built Ranch Style home in a private setting. Inviting covered frontporch to sit out and enjoy the sounds of nature. Upon entering the home, you come into the Foyer, eat-in Kitchen, Dining Room (chandelier is excluded from the sale),Living Room has a wood fireplace, Den, 4 season heated Porch, Primary Bedroom with Bath, walk-in Closet, 2 spacious additional Bedrooms, Bath, Lower level has finishedrooms, storage room and utility room. The yard is adorned with matured shrubs, and perennials. 2-car Garage is attached and has direct entry. Full house generator. TheBarn is useful for storing a vehicle or to be used as a workshop or storage. Delayed showings until the Open House on Thursday, June 20th 4-6. Offers due on Monday,June 24th at 10 am.
Location
State NH
County Hillsborough
Zoning RA
Direction Smith Rd to Horizon Drive
Rooms
Basement Full, Partially Finished
Primary Bedroom Level First
Interior
Interior Features Sun Room, Study, Den
Heating Baseboard, Oil
Cooling None
Flooring Hardwood
Fireplaces Number 1
Appliance Range, Dishwasher, Refrigerator
Laundry In Basement
Exterior
Exterior Feature Patio, Covered Patio/Deck, Barn/Stable
Garage Spaces 3.0
Community Features Public Transportation, Shopping, Highway Access, Private School, Public School
Roof Type Shingle
Total Parking Spaces 8
Garage Yes
Building
Lot Description Level
Foundation Concrete Perimeter
Sewer Private Sewer
Water Private
Architectural Style Ranch
Schools
High Schools Bedford High
Others
Senior Community false
Read Less
Want to know what your home might be worth? Contact us for a FREE valuation!

Our team is ready to help you sell your home for the highest possible price ASAP
Bought with Charlotte Marrocco-Mohler • Berkshire Hathaway HomeServices Verani Realty
GET MORE INFORMATION




