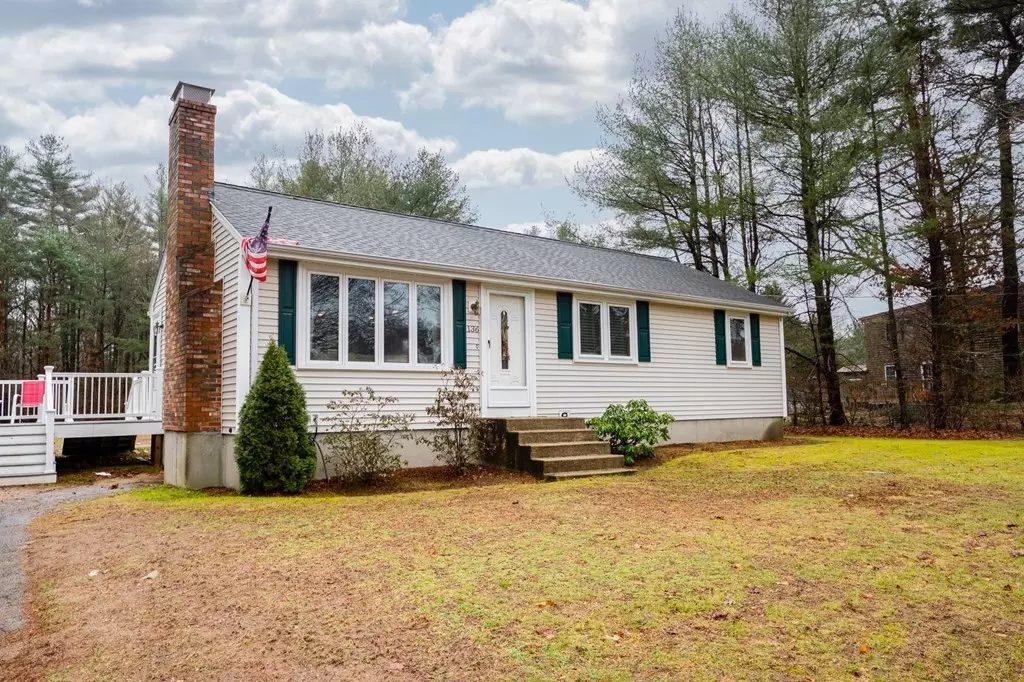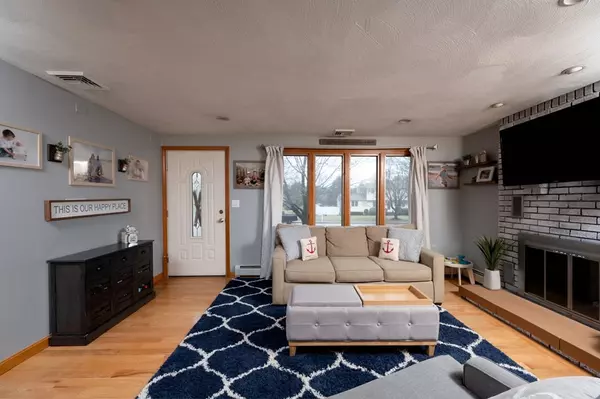$510,000
$499,900
2.0%For more information regarding the value of a property, please contact us for a free consultation.
136 Broadmeadow Dr East Bridgewater, MA 02333
3 Beds
1 Bath
1,008 SqFt
Key Details
Sold Price $510,000
Property Type Single Family Home
Sub Type Single Family Residence
Listing Status Sold
Purchase Type For Sale
Square Footage 1,008 sqft
Price per Sqft $505
MLS Listing ID 73253437
Sold Date 07/29/24
Style Ranch
Bedrooms 3
Full Baths 1
HOA Y/N false
Year Built 1974
Annual Tax Amount $6,541
Tax Year 2024
Lot Size 0.650 Acres
Acres 0.65
Property Description
Welcome to East Bridgewater! This 3 bedroom ranch style home is located in located in a highly sought after neighborhood. Lovingly cared for and is move in ready! Bright and sunny living room with rustic accent wall opens to eat-in kitchen with granite countertops, gleaming cabinetry and new tile floor. Recently updated bathroom. Hardwood floors in living room and bedrooms. Bonus room in the basement adds 300 square feet of living space. Spacious backyard is perfect for summertime entertaining! Trex deck, patio, fire pit and storage shed. Central Air (including bonus room). Close to shopping, restaurants and schools!
Location
State MA
County Plymouth
Zoning 100
Direction 18 to Union to Broadmeadow
Rooms
Basement Full, Partially Finished, Bulkhead
Primary Bedroom Level First
Kitchen Dining Area, Countertops - Stone/Granite/Solid
Interior
Interior Features Recessed Lighting, Bonus Room
Heating Forced Air, Baseboard, Oil
Cooling Central Air
Flooring Flooring - Vinyl
Fireplaces Number 1
Appliance Range, Dishwasher, Refrigerator, Washer, Dryer
Laundry In Basement, Electric Dryer Hookup
Exterior
Exterior Feature Deck - Composite, Patio, Storage
Community Features Shopping, Pool, Park, Walk/Jog Trails, Golf, Medical Facility, Conservation Area, Public School
Utilities Available for Electric Range, for Electric Dryer
Total Parking Spaces 4
Garage No
Building
Foundation Concrete Perimeter
Sewer Private Sewer
Water Public
Architectural Style Ranch
Others
Senior Community false
Read Less
Want to know what your home might be worth? Contact us for a FREE valuation!

Our team is ready to help you sell your home for the highest possible price ASAP
Bought with Tina Kenyon • Keller Williams Realty
GET MORE INFORMATION




