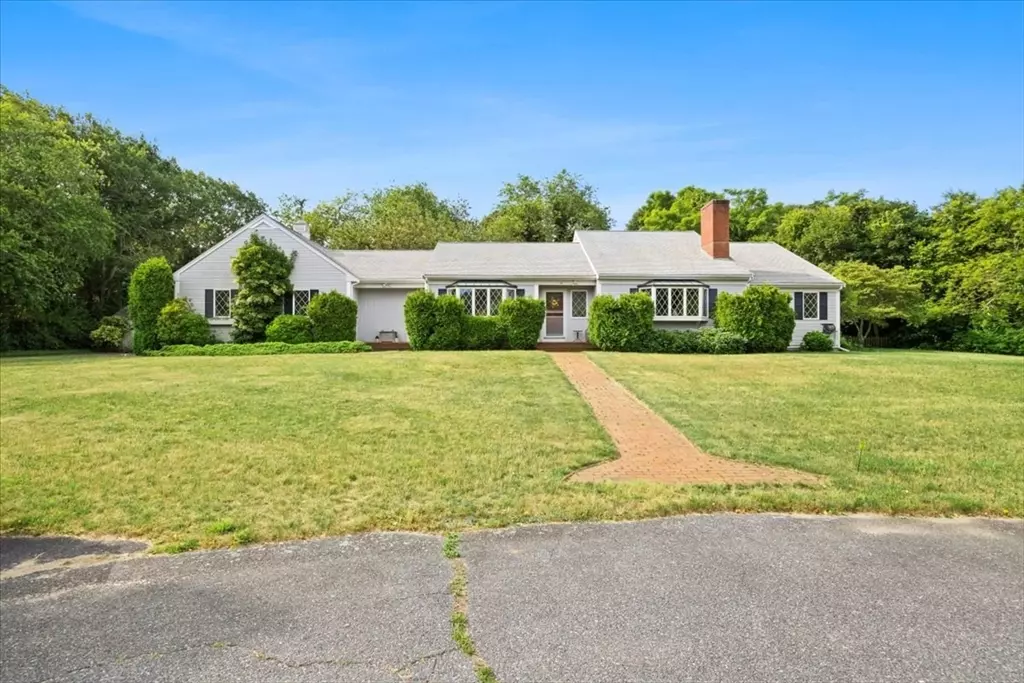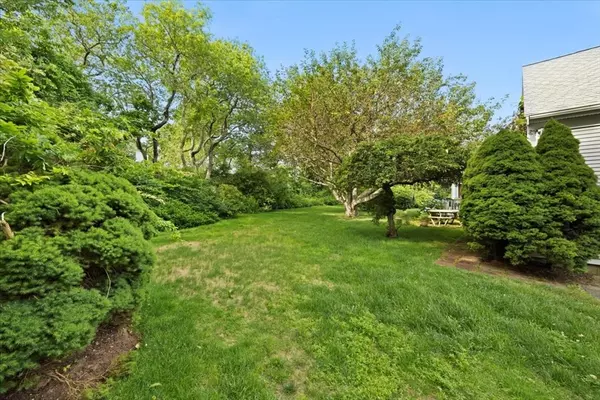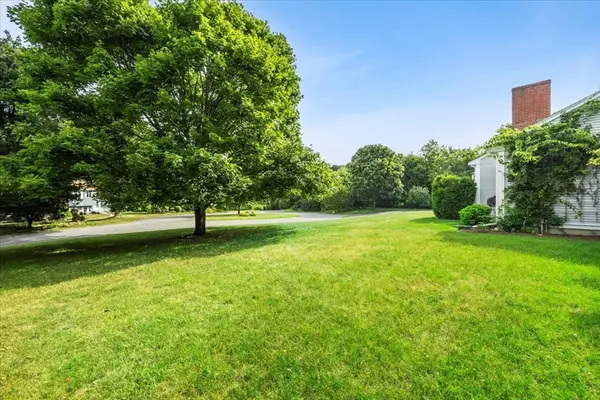$800,000
$750,000
6.7%For more information regarding the value of a property, please contact us for a free consultation.
14 Windsong Cir Bourne, MA 02559
4 Beds
3 Baths
2,414 SqFt
Key Details
Sold Price $800,000
Property Type Single Family Home
Sub Type Single Family Residence
Listing Status Sold
Purchase Type For Sale
Square Footage 2,414 sqft
Price per Sqft $331
MLS Listing ID 73258143
Sold Date 07/29/24
Style Ranch
Bedrooms 4
Full Baths 2
Half Baths 2
HOA Y/N false
Year Built 1986
Annual Tax Amount $5,632
Tax Year 2024
Lot Size 0.690 Acres
Acres 0.69
Property Description
Ranch in Pocasset is large, spacious and situated so beautifully on a cul de sac just about 1 mile to Circuit Ave and Hen Cove Beach. The wood floors glisten throughout the entire main floor. Step in from the 2 car garage to entry hall which has a half bath and door leading in from front yard and then flows into the kitchen. The kitchen has a dining area with bay window overlooking deck and back yard. There is also a formal dining room with built in cabinets and bay window looking over the front yard. The family room is filled with light and steps out back to the deck. Living room at front of house has wood burning fireplace. This entire floor has central AC. The house is natural gas heat. 1st floor laundry. 3 generous sized bedrooms include the primary bedroom with its own full bath and then the other 2 bedrooms have a full bath between them. The lower basement level has an unfinished work area with half bath, the utility room, and 2 other finished rooms with tile floors.
Location
State MA
County Barnstable
Area Pocasset
Zoning R40
Direction Shore Rd to Windsong Cir. House at end on cul de sac
Rooms
Family Room Ceiling Fan(s), Flooring - Wood, Deck - Exterior, Exterior Access, Slider
Basement Full, Partially Finished, Interior Entry, Bulkhead, Concrete
Primary Bedroom Level Main, First
Dining Room Closet/Cabinets - Custom Built, Flooring - Wood, Window(s) - Bay/Bow/Box
Kitchen Flooring - Wood, Window(s) - Bay/Bow/Box, Dining Area, Pantry, Countertops - Stone/Granite/Solid, Countertops - Upgraded, Recessed Lighting
Interior
Interior Features Closet, Game Room, Bonus Room
Heating Baseboard, Natural Gas, Fireplace
Cooling Central Air
Flooring Wood, Tile, Flooring - Stone/Ceramic Tile
Fireplaces Number 2
Fireplaces Type Living Room
Appliance Water Heater, Range, Dishwasher, Microwave, Refrigerator, Washer, Dryer
Laundry First Floor, Electric Dryer Hookup, Washer Hookup
Exterior
Exterior Feature Deck, Patio, Rain Gutters, Storage
Garage Spaces 2.0
Community Features Golf, Conservation Area, House of Worship, Marina
Utilities Available for Electric Range, for Electric Dryer, Washer Hookup, Generator Connection
Waterfront Description Beach Front,Bay,1 to 2 Mile To Beach,Beach Ownership(Public)
Roof Type Shingle
Total Parking Spaces 6
Garage Yes
Building
Lot Description Cul-De-Sac, Level
Foundation Concrete Perimeter
Sewer Private Sewer
Water Public
Architectural Style Ranch
Schools
Elementary Schools Bourne Intermed
Middle Schools Bourne Middle
High Schools Bourne High
Others
Senior Community false
Read Less
Want to know what your home might be worth? Contact us for a FREE valuation!

Our team is ready to help you sell your home for the highest possible price ASAP
Bought with Stephanie Millett • Boston Connect Real Estate
GET MORE INFORMATION




