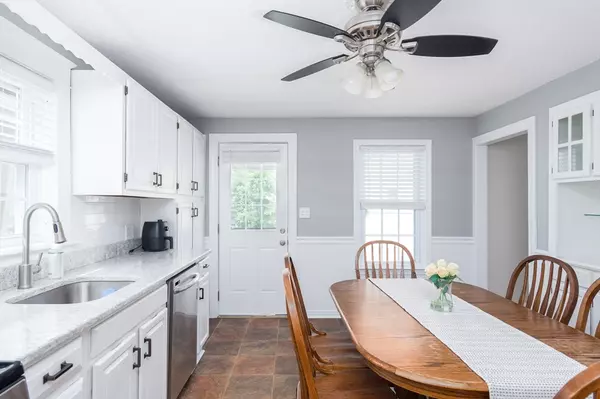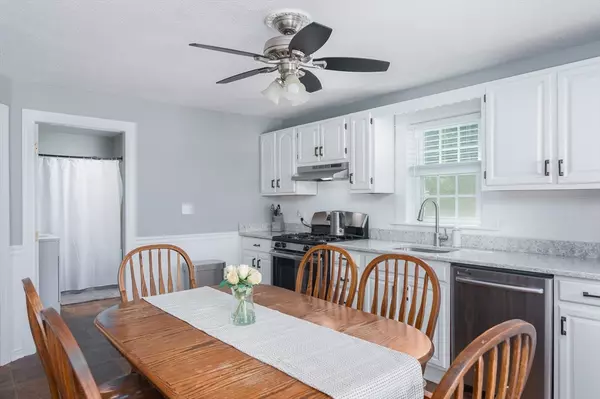$420,000
$399,900
5.0%For more information regarding the value of a property, please contact us for a free consultation.
40 Johnson Street Millbury, MA 01527
4 Beds
1 Bath
1,350 SqFt
Key Details
Sold Price $420,000
Property Type Single Family Home
Sub Type Single Family Residence
Listing Status Sold
Purchase Type For Sale
Square Footage 1,350 sqft
Price per Sqft $311
MLS Listing ID 73255298
Sold Date 07/29/24
Style Cape,Bungalow
Bedrooms 4
Full Baths 1
HOA Y/N false
Year Built 1940
Annual Tax Amount $4,166
Tax Year 2024
Lot Size 0.390 Acres
Acres 0.39
Property Description
Offer deadline 6/25 at noon Best & Final Located in an established neighborhood setting is where you will find this home that has been lovingly cared for by the same owners for over 40 years . Many updates are shown thou out this home including the dine in kitchen with painted white cabinets, built in china style cabinet with glass doors, granite counters accented with subway tile backslash, (2) 1st floor bedroom options both with did floors and ample closet space. Large open Living room is perfect for entertaining. 2nd floor features 2 additional bedrooms with wall to wall carpeting could also be used as a (2) room suite or bdrm and office Interior of the home is newly painted, vinyl replacement windows, hot water heater approx 5 years, heating approx 10 yrs young plus new composite deck overlooking a level tree lines yard and one car detached a garage . Plenty of on-site parking and a beautiful enclosed porch ideal for season enjoyment. Great access to local shopping & highwy
Location
State MA
County Worcester
Zoning res
Direction .
Rooms
Basement Full
Primary Bedroom Level First
Kitchen Closet/Cabinets - Custom Built, Dining Area, Countertops - Stone/Granite/Solid
Interior
Heating Natural Gas
Cooling None
Flooring Wood, Carpet
Appliance Gas Water Heater, Range, Microwave, Refrigerator
Laundry First Floor
Exterior
Exterior Feature Porch - Enclosed, Deck - Composite
Garage Spaces 1.0
Community Features Shopping
Roof Type Shingle
Total Parking Spaces 7
Garage Yes
Building
Lot Description Wooded
Foundation Stone
Sewer Public Sewer
Water Public
Architectural Style Cape, Bungalow
Others
Senior Community false
Read Less
Want to know what your home might be worth? Contact us for a FREE valuation!

Our team is ready to help you sell your home for the highest possible price ASAP
Bought with Christine Tretheway • Coldwell Banker Realty - Worcester
GET MORE INFORMATION




