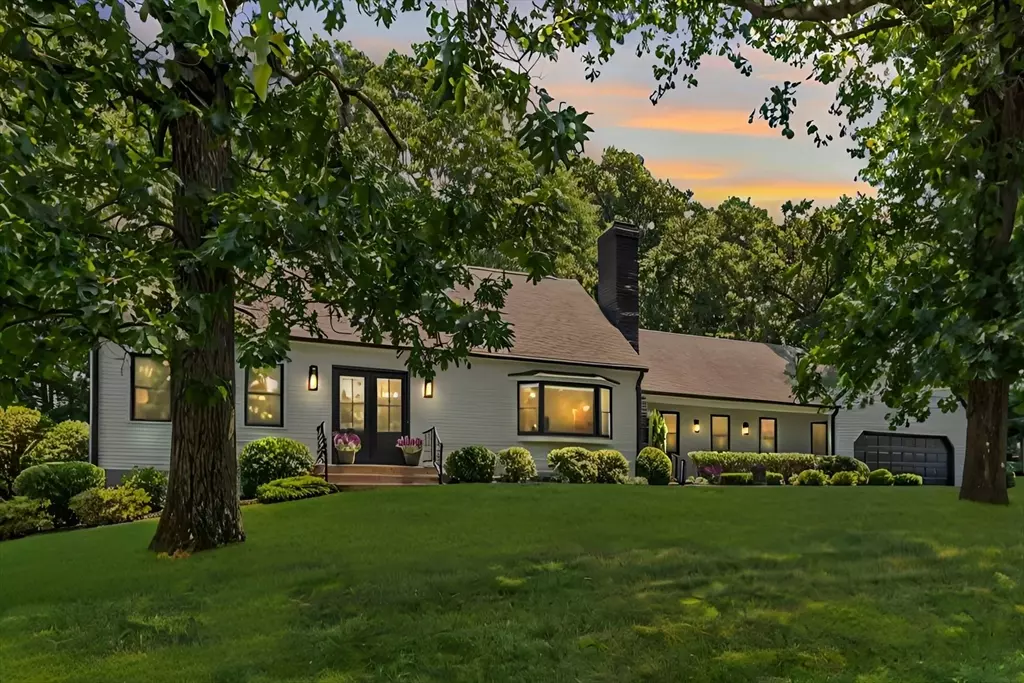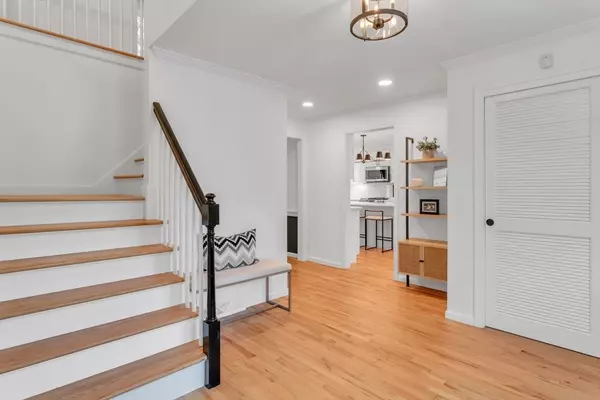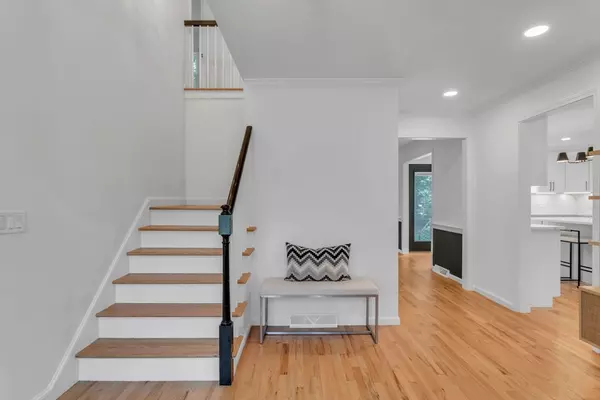$800,000
$724,900
10.4%For more information regarding the value of a property, please contact us for a free consultation.
360 Pinewood Drive Longmeadow, MA 01106
3 Beds
2.5 Baths
2,392 SqFt
Key Details
Sold Price $800,000
Property Type Single Family Home
Sub Type Single Family Residence
Listing Status Sold
Purchase Type For Sale
Square Footage 2,392 sqft
Price per Sqft $334
Subdivision Blueberry Hill
MLS Listing ID 73255910
Sold Date 07/30/24
Style Cape
Bedrooms 3
Full Baths 2
Half Baths 1
HOA Y/N false
Year Built 1973
Annual Tax Amount $12,962
Tax Year 2024
Lot Size 0.450 Acres
Acres 0.45
Property Description
BEAUTIFULLY RENOVATED home in sought-after Blueberry Hill area, close to renowned schools & amenities, seamlessly blends traditional cape style w/ modern design. Upon entry you're greeted by a large foyer leading to a sun-lit living area w/ custom built-ins & large picture windows framing vistas of the private yard. Hardwood floors guide you to a wide entry dining room and impressive kitchen w/ grey-veining quartz countertops, full-height backsplash, shaker cabinets, center island, & stainless-steel appliances. Adjacent den has a fireplace & bay window w/ convenient side entry boasting a mudroom & stylish powder room. The first-floor primary suite showcases a vaulted ceiling, large double closets & renovated bath w/ double vanity & tiled walk-in shower w/ frameless glass door. Upstairs are 2 large bedrooms, 2 sets of double closets, renovated full bath & convenient laundry room. Large basement, w/ new egress window, offers endless options for customization to suit your lifestyle needs.
Location
State MA
County Hampden
Zoning RA1
Direction Blueberry Hill Road to Lawrence Drive. Turn left onto Pinewood Dr. House is on the right hand side.
Rooms
Family Room Flooring - Hardwood, Window(s) - Bay/Bow/Box, Chair Rail, Open Floorplan, Recessed Lighting, Wainscoting, Crown Molding
Basement Full, Bulkhead, Concrete, Unfinished
Primary Bedroom Level Main, First
Dining Room Flooring - Hardwood, Window(s) - Picture, Chair Rail, Recessed Lighting, Wainscoting, Lighting - Overhead, Crown Molding
Kitchen Flooring - Hardwood, Countertops - Stone/Granite/Solid, Kitchen Island, Exterior Access, Open Floorplan, Recessed Lighting, Remodeled, Stainless Steel Appliances, Gas Stove, Lighting - Sconce, Lighting - Overhead, Crown Molding
Interior
Heating Forced Air, Natural Gas
Cooling Central Air, Whole House Fan
Flooring Tile, Hardwood
Fireplaces Number 1
Fireplaces Type Family Room
Appliance Gas Water Heater, Water Heater, Range, Dishwasher, Disposal, Microwave, Refrigerator, Washer, Dryer, Wine Refrigerator, Plumbed For Ice Maker
Laundry Flooring - Hardwood, Electric Dryer Hookup, Recessed Lighting, Washer Hookup, Second Floor
Exterior
Exterior Feature Porch, Patio, Rain Gutters, Professional Landscaping, Sprinkler System, Decorative Lighting, Screens
Garage Spaces 2.0
Community Features Public Transportation, Shopping, Pool, Tennis Court(s), Park, Walk/Jog Trails, Stable(s), Golf, Medical Facility, Bike Path, Conservation Area, Highway Access, House of Worship, Private School, Public School, University, Sidewalks
Utilities Available for Gas Range, for Gas Oven, for Electric Dryer, Washer Hookup, Icemaker Connection
Roof Type Shingle
Total Parking Spaces 4
Garage Yes
Building
Lot Description Wooded, Gentle Sloping
Foundation Concrete Perimeter
Sewer Public Sewer
Water Public
Architectural Style Cape
Schools
Elementary Schools Blueberry Hill
Middle Schools Williams
High Schools Longmeadow
Others
Senior Community false
Read Less
Want to know what your home might be worth? Contact us for a FREE valuation!

Our team is ready to help you sell your home for the highest possible price ASAP
Bought with Heather Bennet • Keller Williams Realty
GET MORE INFORMATION




