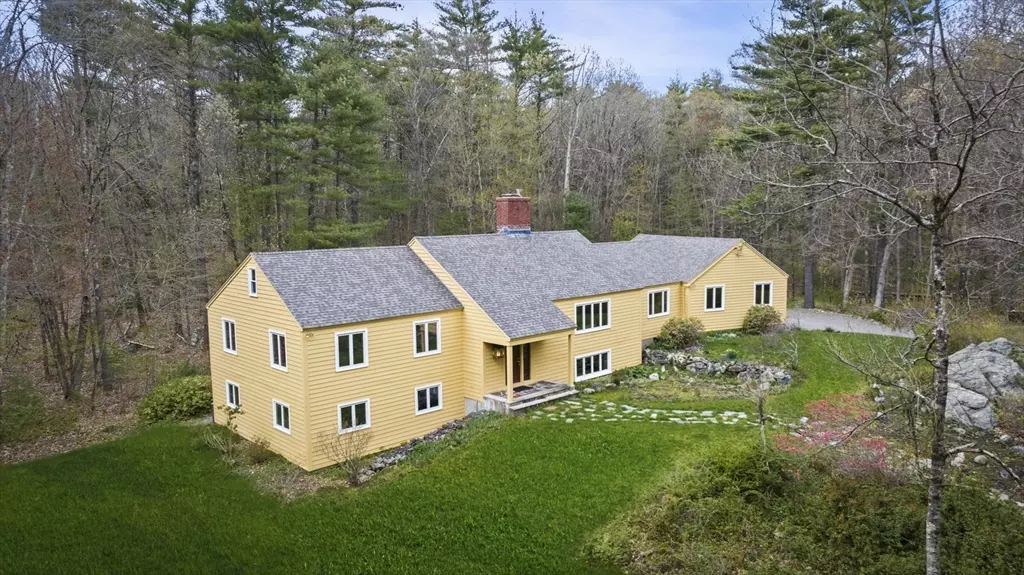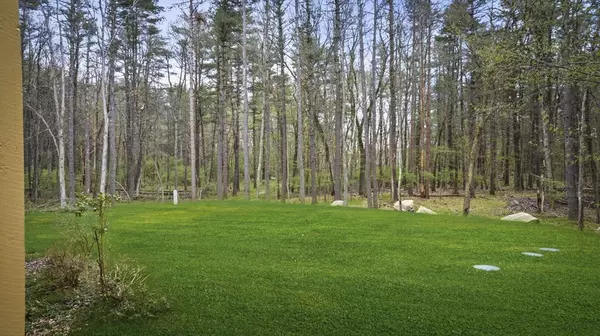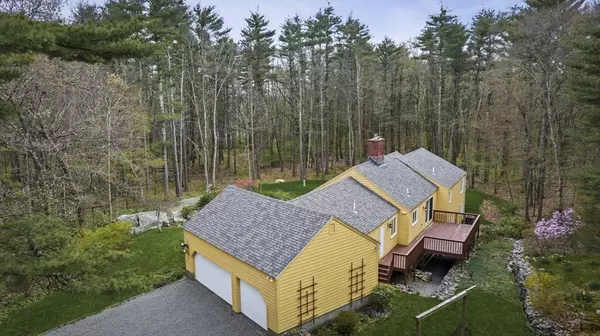$1,310,000
$1,300,000
0.8%For more information regarding the value of a property, please contact us for a free consultation.
46 Georgetown Rd Boxford, MA 01921
6 Beds
3.5 Baths
3,273 SqFt
Key Details
Sold Price $1,310,000
Property Type Single Family Home
Sub Type Single Family Residence
Listing Status Sold
Purchase Type For Sale
Square Footage 3,273 sqft
Price per Sqft $400
MLS Listing ID 73248759
Sold Date 07/31/24
Style Raised Ranch
Bedrooms 6
Full Baths 3
Half Baths 1
HOA Y/N false
Year Built 1973
Annual Tax Amount $12,563
Tax Year 2024
Lot Size 21.960 Acres
Acres 21.96
Property Description
Incredible East Boxford location for this 6 bedroom, 3 1/2 bath Royal Barry Wills raised ranch. Coming to the market for the first time in over 50 years, this special property located on 21.96 +/- private acres abuts a pond, conservation area and playing fields. The main floor of this well laid out home includes a living room and family room both with soaring ceilings and fireplaces, a dining room, eat-in kitchen with double ovens, large, primary bedroom with two walk-in closets, additional bedroom, full bath, half bath, laundry, deck access from two locations, and access to the 3 car garage! The lower level includes 4 bedrooms, a playroom with fireplace, two full bathrooms and a workroom with double-door exterior access. New 6 bedroom septic 2023, and roof 2021! Tucked away, and nestled among nature there is endless exploring to be had, yet East Boxford Village is just down the road, and minutes to the highway. Properties like this don't come along often!
Location
State MA
County Essex
Area East Boxford
Zoning RA
Direction Topsfield Road to right on Georgetown Road or Ipswich Road to Georgetown Road
Rooms
Family Room Beamed Ceilings, Flooring - Wood, Balcony / Deck, Exterior Access, Recessed Lighting
Primary Bedroom Level Second
Dining Room Flooring - Wood, Chair Rail
Kitchen Flooring - Stone/Ceramic Tile, Dining Area, Peninsula
Interior
Interior Features Bathroom - Full, Closet, Bathroom, Bedroom
Heating Baseboard, Oil
Cooling Central Air
Flooring Tile, Carpet, Stone / Slate, Parquet, Flooring - Stone/Ceramic Tile, Flooring - Wall to Wall Carpet
Fireplaces Number 3
Fireplaces Type Family Room, Living Room
Appliance Water Heater, Oven, Dishwasher, Disposal, Microwave, Range, Refrigerator, Washer, Dryer, Range Hood
Laundry Second Floor, Electric Dryer Hookup, Washer Hookup
Exterior
Exterior Feature Deck, Storage, Screens, Stone Wall
Garage Spaces 3.0
Community Features Park, Conservation Area, Highway Access, House of Worship, Public School
Utilities Available for Electric Range, for Electric Oven, for Electric Dryer, Washer Hookup, Generator Connection
Waterfront Description Waterfront,Pond
Roof Type Shingle
Total Parking Spaces 8
Garage Yes
Building
Lot Description Wooded
Foundation Concrete Perimeter, Slab
Sewer Private Sewer
Water Private
Architectural Style Raised Ranch
Schools
Elementary Schools Cole/Spofford
Middle Schools Masconomet
High Schools Masconomet
Others
Senior Community false
Acceptable Financing Contract
Listing Terms Contract
Read Less
Want to know what your home might be worth? Contact us for a FREE valuation!

Our team is ready to help you sell your home for the highest possible price ASAP
Bought with Vantage Point Team • William Raveis R.E. & Home Services
GET MORE INFORMATION




