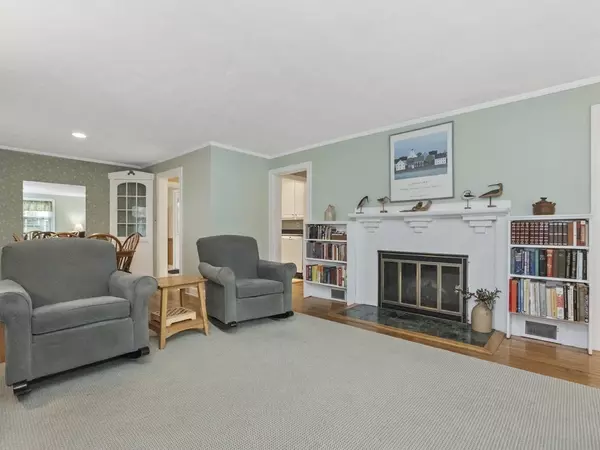$945,000
$899,900
5.0%For more information regarding the value of a property, please contact us for a free consultation.
28 Wetherbee Road Waltham, MA 02453
4 Beds
1.5 Baths
2,164 SqFt
Key Details
Sold Price $945,000
Property Type Single Family Home
Sub Type Single Family Residence
Listing Status Sold
Purchase Type For Sale
Square Footage 2,164 sqft
Price per Sqft $436
MLS Listing ID 73250932
Sold Date 07/31/24
Style Colonial,Cape
Bedrooms 4
Full Baths 1
Half Baths 1
HOA Y/N false
Year Built 1949
Annual Tax Amount $3,602
Tax Year 2024
Lot Size 5,662 Sqft
Acres 0.13
Property Description
Nestled in the highly desirable Cedarwood community, this pristine custom-built oversized Cape home is a true gem. Boasting an oversized layout with dormers, it offers a perfect blend of space and style. Admire the fireplaced living room featuring built-in shelving and crown moldings, seamlessly flowing into the formal dining room with dual China hutches. A younger kitchen adds modern flair, while the relaxing first-floor sunroom offers a peaceful retreat. Step outside to the private, well landscaped fenced yard with a shed and patio, perfect for outdoor gatherings. Retreat to king-size bedrooms boasting walk-in closets and built-ins for ample storage. Additional highlights include a finished lower level with a family room and workshop, plus younger 2009 windows, 2007 heating system, 2015 roof, and 2021 hot water heater. Conveniently located near Brandeis University, Route 128, Mass Pike, dining, shopping, and public transportation, this home offers unparalleled convenience & comfort.
Location
State MA
County Middlesex
Area Cedarwood
Zoning 1
Direction Main Street to Stow Street to Cedarwood Avenue to Wetherbee Road.
Rooms
Basement Full, Finished
Primary Bedroom Level First
Dining Room Closet/Cabinets - Custom Built, Flooring - Hardwood, Open Floorplan
Kitchen Flooring - Laminate
Interior
Interior Features Sun Room
Heating Forced Air, Natural Gas
Cooling None
Flooring Tile, Concrete, Laminate, Hardwood
Fireplaces Number 1
Fireplaces Type Living Room
Appliance Gas Water Heater, Range, Dishwasher, Refrigerator, Washer, Dryer
Exterior
Exterior Feature Patio, Storage, Fenced Yard
Fence Fenced/Enclosed, Fenced
Community Features Public Transportation, Shopping, Highway Access, University
Utilities Available for Electric Range
Roof Type Shingle
Total Parking Spaces 3
Garage No
Building
Lot Description Level
Foundation Block
Sewer Public Sewer
Water Public
Architectural Style Colonial, Cape
Schools
Elementary Schools Stanley
Middle Schools Mcdevitt
High Schools Waltham High
Others
Senior Community false
Read Less
Want to know what your home might be worth? Contact us for a FREE valuation!

Our team is ready to help you sell your home for the highest possible price ASAP
Bought with Stephanie Yue Peng • BHHS Commonwealth R.E./ Robert Paul Prop.
GET MORE INFORMATION




