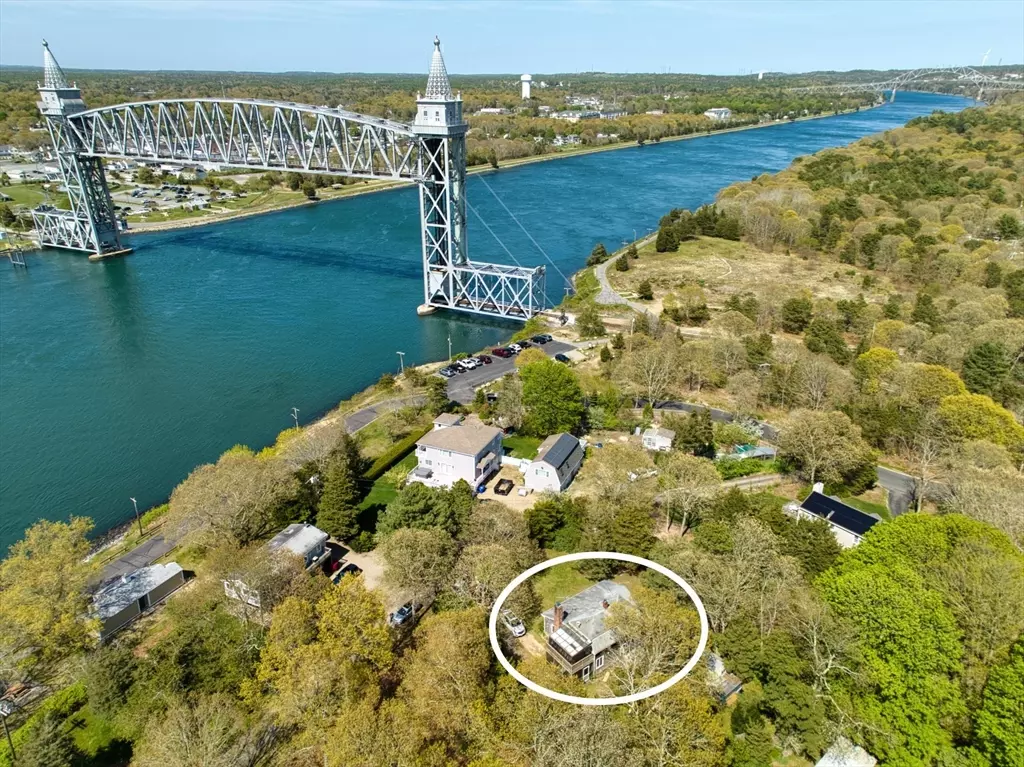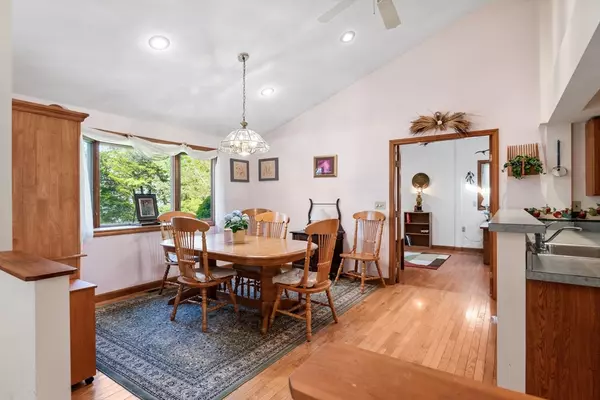$550,000
$579,000
5.0%For more information regarding the value of a property, please contact us for a free consultation.
5 Bell Rd Ext Bourne, MA 02532
3 Beds
1.5 Baths
1,462 SqFt
Key Details
Sold Price $550,000
Property Type Single Family Home
Sub Type Single Family Residence
Listing Status Sold
Purchase Type For Sale
Square Footage 1,462 sqft
Price per Sqft $376
MLS Listing ID 73239756
Sold Date 07/31/24
Style Other (See Remarks)
Bedrooms 3
Full Baths 1
Half Baths 1
HOA Y/N false
Year Built 1900
Annual Tax Amount $5,170
Tax Year 2024
Lot Size 0.520 Acres
Acres 0.52
Property Description
Welcome to 5 Bell Rd, a charming and convenient home in an idyllic Cape Cod setting. Perfectly positioned, this residence offers captivating views of the Cape Cod Canal and the majestic Railroad Bridge. Enjoy the tranquil pastime of ship watching right from your doorstep, with the vibrant sights and sounds of the canal as your picturesque backdrop. Embrace an active lifestyle with access to the Cape Cod Canal bike pathway, perfect for leisurely rides and everyday strolls. For fishing enthusiasts, the canal's abundant waters offer endless opportunities for a perfect catch. The interior exudes elegance and warmth, featuring hardwood floors throughout the main living space. The thoughtfully designed layout includes two spacious bedrooms upstairs, with the added advantage of a three-bedroom septic system, presenting the potential for a first-floor primary suite. This residence seamlessly blends comfort and style, providing a serene retreat to savor the best of Cape Cod living.
Location
State MA
County Barnstable
Zoning R40
Direction Shore Rd to Bell Rd Left on Bell Rd Ext (Dirt Road) Left #5. For GPS use 5 Bell Rd Bourne
Rooms
Basement Partial, Dirt Floor
Interior
Heating Forced Air, Oil
Cooling Window Unit(s)
Flooring Wood, Tile, Hardwood
Fireplaces Number 1
Appliance Electric Water Heater, Range, Dishwasher, Refrigerator, Washer, Dryer
Exterior
Exterior Feature Porch - Enclosed, Porch - Screened, Deck, Outdoor Shower
Community Features Public Transportation, Park, Walk/Jog Trails, Laundromat, Bike Path, Conservation Area, Highway Access, House of Worship, Marina, Public School
Waterfront Description Beach Front,Bay,Ocean,1 to 2 Mile To Beach,Beach Ownership(Public)
Roof Type Shingle
Total Parking Spaces 4
Garage No
Building
Lot Description Cleared, Level
Foundation Block
Sewer Private Sewer
Water Public
Architectural Style Other (See Remarks)
Others
Senior Community false
Acceptable Financing Contract
Listing Terms Contract
Read Less
Want to know what your home might be worth? Contact us for a FREE valuation!

Our team is ready to help you sell your home for the highest possible price ASAP
Bought with Peggy Nye • William Raveis R.E. & Home Services
GET MORE INFORMATION




