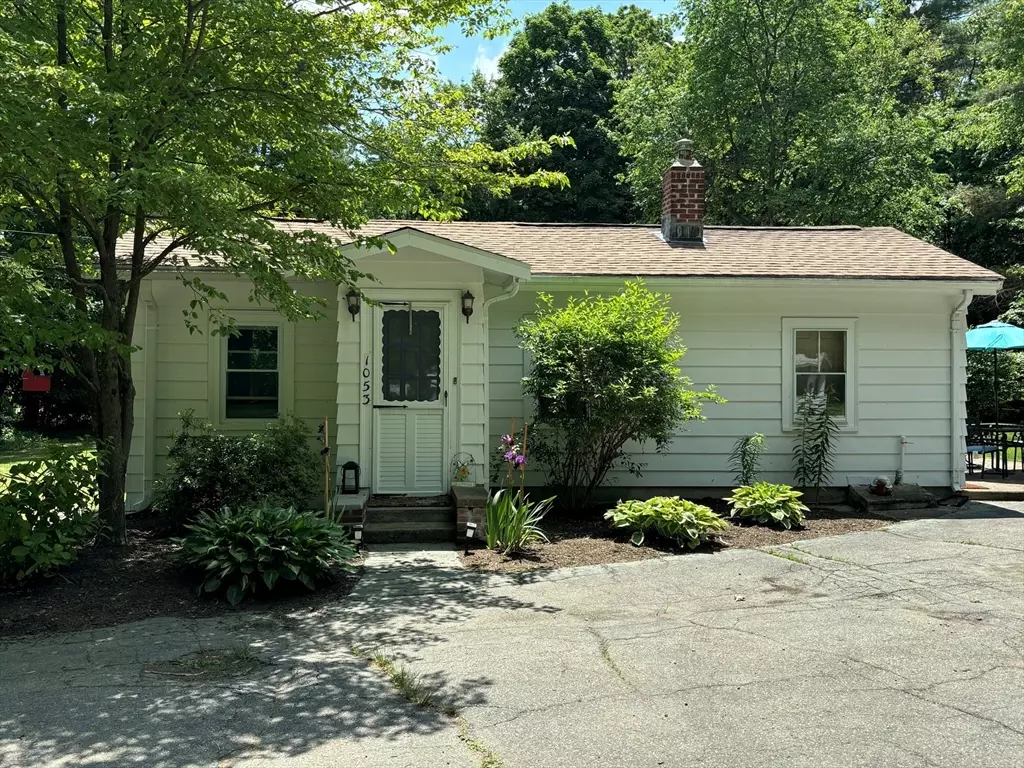$435,000
$419,000
3.8%For more information regarding the value of a property, please contact us for a free consultation.
1053 Plymouth St East Bridgewater, MA 02333
2 Beds
1 Bath
859 SqFt
Key Details
Sold Price $435,000
Property Type Single Family Home
Sub Type Single Family Residence
Listing Status Sold
Purchase Type For Sale
Square Footage 859 sqft
Price per Sqft $506
MLS Listing ID 73247840
Sold Date 07/31/24
Style Ranch
Bedrooms 2
Full Baths 1
HOA Y/N false
Year Built 1950
Annual Tax Amount $4,549
Tax Year 2024
Lot Size 1.210 Acres
Acres 1.21
Property Description
Charming 2-bedroom ranch! Cozy up to the fireplace in the living rm. Lovely hardwood thru-out. The full basement offers ample storage space. If you need garage space, this is the home for you! It can accommodate 3 vehicles, or you can use it for one vehicle along with a spacious workspace, and extra den/hideout like the current owners. The large, private yard is perfect for hosting gatherings, playing yard games, or starting a garden. HUGE firepit area ideal for summer evenings filled with stories and s'mores. The storage shed with a lean-to makes storing your yard tools a breeze. Roof (6 yrs), furnace (5 yrs), and three-bedroom septic system (15 yrs). Washer and dryer to remain without warranty. Schedule a private showing. Robbins Pond right down the street (1.5 miles). Be sure to look at property video. Offer deadline Tuesday at noon. Ask your agent to review Agent Firm Remarks field.
Location
State MA
County Plymouth
Zoning 100
Direction Plymouth St is Route 106
Rooms
Basement Full, Interior Entry
Primary Bedroom Level First
Kitchen Flooring - Hardwood, Dining Area, Exterior Access
Interior
Heating Forced Air, Oil
Cooling None
Flooring Tile, Carpet, Hardwood
Fireplaces Number 1
Fireplaces Type Living Room
Appliance Electric Water Heater, Range, Microwave, Washer, Dryer
Laundry Electric Dryer Hookup, Washer Hookup, In Basement
Exterior
Exterior Feature Patio, Storage
Garage Spaces 3.0
Community Features Public Transportation, Shopping
Utilities Available for Electric Range, for Electric Oven, for Electric Dryer, Washer Hookup
Waterfront Description Beach Front,1 to 2 Mile To Beach
Roof Type Shingle
Total Parking Spaces 6
Garage Yes
Building
Lot Description Wooded
Foundation Concrete Perimeter
Sewer Private Sewer
Water Public
Architectural Style Ranch
Schools
Elementary Schools Central
Middle Schools Eb Middle
High Schools Eb High
Others
Senior Community false
Read Less
Want to know what your home might be worth? Contact us for a FREE valuation!

Our team is ready to help you sell your home for the highest possible price ASAP
Bought with Stephen Egan • Egan Realty Group, LLC
GET MORE INFORMATION




