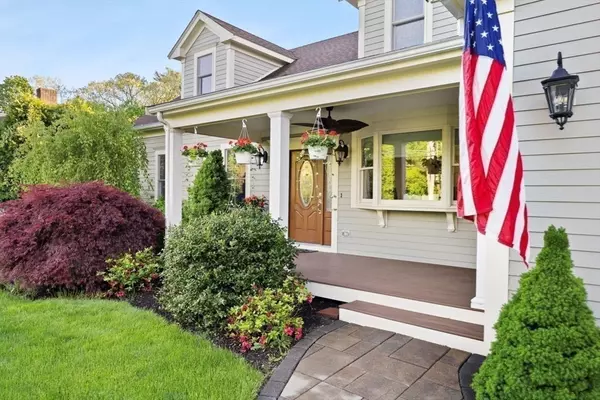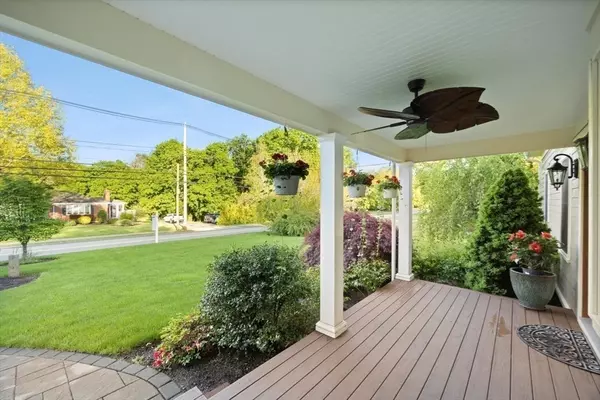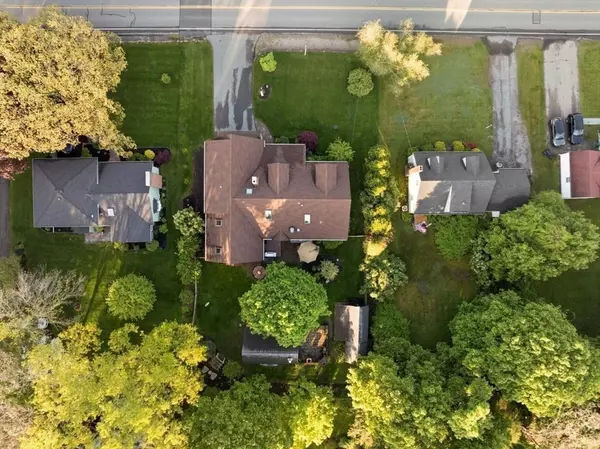$975,000
$999,900
2.5%For more information regarding the value of a property, please contact us for a free consultation.
157 Center St Easton, MA 02356
4 Beds
3.5 Baths
3,100 SqFt
Key Details
Sold Price $975,000
Property Type Single Family Home
Sub Type Single Family Residence
Listing Status Sold
Purchase Type For Sale
Square Footage 3,100 sqft
Price per Sqft $314
MLS Listing ID 73239968
Sold Date 07/31/24
Style Cape
Bedrooms 4
Full Baths 3
Half Baths 1
HOA Y/N false
Year Built 2018
Annual Tax Amount $8,308
Tax Year 2024
Lot Size 0.310 Acres
Acres 0.31
Property Description
Upgrade your lifestyle with this custom built & oversized North Easton dream home - just 2 blocks from the school campus, pristine parks, playgrounds & vibrant downtown! The property's beautiful exterior is matched only with its luxury interior, featuring 4 spacious bedrooms, 3.5 lavish bathrooms, a chef's kitchen & a stunning 20ft vaulted family room w/ an impressive stone fireplace. There are (2) XL bedrooms with a bath/walk in custom shower on the 1st. The 2nd floor boasts the primary suite with opulent full bath & custom closets. There is a bonus living room that leads to another large bedroom which features built in shelves/window seats, skylights & its own full bath with a deluxe soaking tub. The home has gorgeous hardwood floors, extra plush carpet & custom tile. More bells & whistles include pocket doors, gas fireplaces, built-in sitting nooks, gym, wine room, storage galore, 2 generous out building & irrigation. Meticulously cared for, this stunner is a MUST SEE!
Location
State MA
County Bristol
Area North Easton
Zoning res
Direction Center St runs between the center of town and the monument/ Rt 123 /Depot St
Rooms
Family Room Skylight, Ceiling Fan(s), Vaulted Ceiling(s), Flooring - Hardwood, Window(s) - Picture, Exterior Access, Open Floorplan, Recessed Lighting
Basement Full, Partially Finished, Interior Entry, Sump Pump
Primary Bedroom Level Second
Dining Room Flooring - Hardwood, Breakfast Bar / Nook, Open Floorplan, Recessed Lighting
Kitchen Flooring - Hardwood, Window(s) - Bay/Bow/Box, Dining Area, Countertops - Stone/Granite/Solid, Countertops - Upgraded, Kitchen Island, Wet Bar, Cabinets - Upgraded, Open Floorplan, Recessed Lighting, Pot Filler Faucet, Crown Molding
Interior
Interior Features Bathroom - Half, Lighting - Sconce, Ceiling Fan(s), Vaulted Ceiling(s), Closet/Cabinets - Custom Built, Attic Access, Recessed Lighting, Window Seat, Beadboard, Closet - Double, Bathroom, Exercise Room, Bonus Room, Mud Room, Great Room, Wired for Sound
Heating Forced Air
Cooling Central Air
Flooring Carpet, Hardwood, Flooring - Stone/Ceramic Tile, Flooring - Vinyl, Flooring - Wall to Wall Carpet
Fireplaces Number 2
Fireplaces Type Family Room, Living Room
Appliance Gas Water Heater, Oven, Microwave, Range, Water Treatment, ENERGY STAR Qualified Refrigerator, ENERGY STAR Qualified Dryer, ENERGY STAR Qualified Dishwasher, ENERGY STAR Qualified Washer, Water Softener, Plumbed For Ice Maker
Laundry Flooring - Stone/Ceramic Tile, Gas Dryer Hookup, Recessed Lighting, Washer Hookup, First Floor
Exterior
Exterior Feature Porch, Patio, Storage, Professional Landscaping, Sprinkler System, Decorative Lighting, Fenced Yard
Garage Spaces 2.0
Fence Fenced/Enclosed, Fenced
Community Features Shopping, Pool, Tennis Court(s), Park, Walk/Jog Trails, Conservation Area, Highway Access, Public School
Utilities Available for Gas Range, for Gas Oven, for Gas Dryer, Washer Hookup, Icemaker Connection
Roof Type Shingle
Total Parking Spaces 6
Garage Yes
Building
Lot Description Level
Foundation Concrete Perimeter
Sewer Private Sewer
Water Public
Architectural Style Cape
Schools
Elementary Schools Blanche Ames
Middle Schools Easton Middle
High Schools Oliver Ames
Others
Senior Community false
Acceptable Financing Seller W/Participate
Listing Terms Seller W/Participate
Read Less
Want to know what your home might be worth? Contact us for a FREE valuation!

Our team is ready to help you sell your home for the highest possible price ASAP
Bought with Lauri A. Ryding • Coldwell Banker Realty - Westwood
GET MORE INFORMATION




