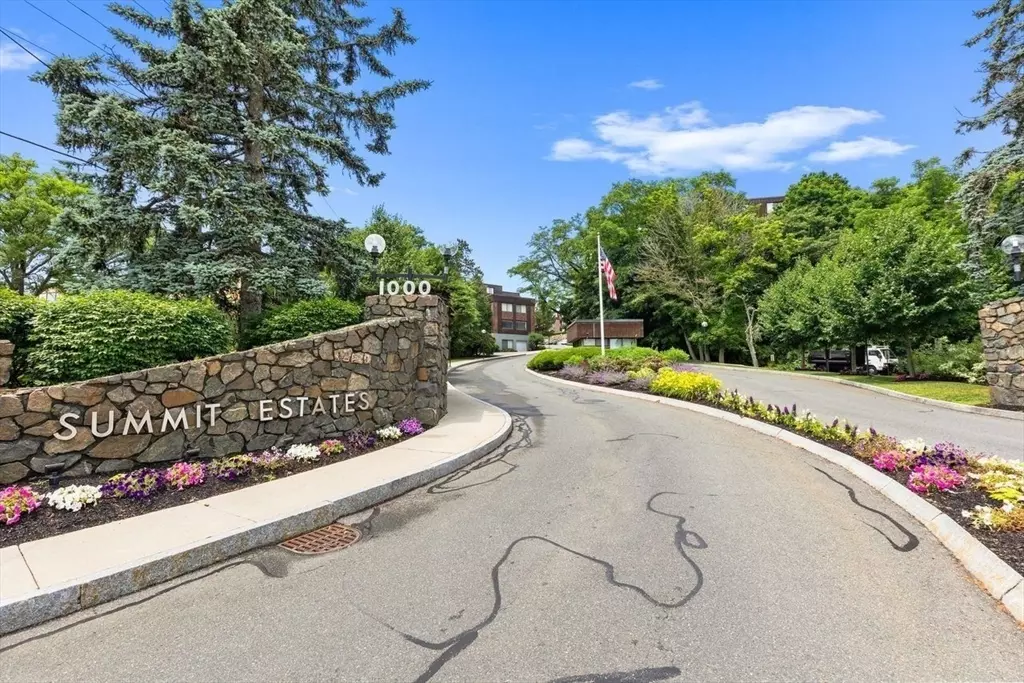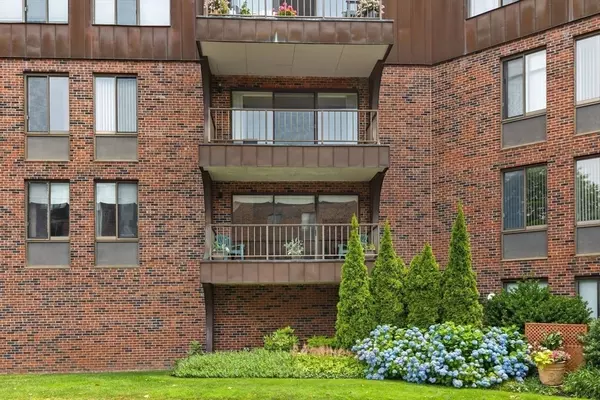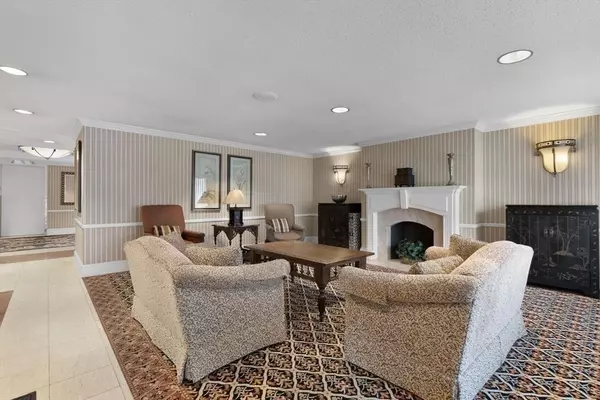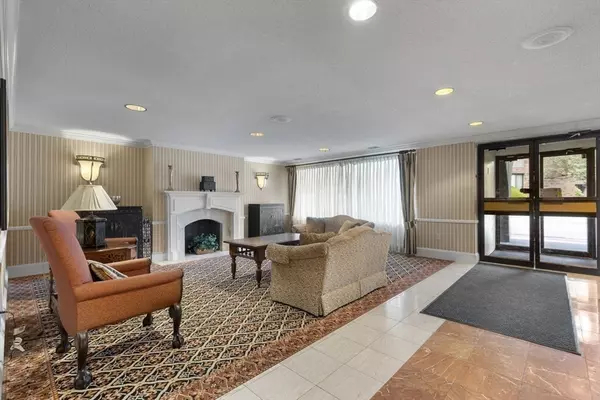$393,000
$389,000
1.0%For more information regarding the value of a property, please contact us for a free consultation.
1008 Paradise Rd #2Q Swampscott, MA 01907
2 Beds
2 Baths
1,124 SqFt
Key Details
Sold Price $393,000
Property Type Condo
Sub Type Condominium
Listing Status Sold
Purchase Type For Sale
Square Footage 1,124 sqft
Price per Sqft $349
MLS Listing ID 73257260
Sold Date 07/31/24
Bedrooms 2
Full Baths 2
HOA Fees $590/mo
Year Built 1973
Annual Tax Amount $4,151
Tax Year 2024
Property Description
Presenting 1008 Paradise Road, Unit 2Q, a captivating south-west facing residence offering 1,124 sq ft of refined living space illuminated by an abundance of natural light. This home features an inviting open floor plan, a well-appointed eat-in kitchen, a grand private balcony, and an ensuite bathroom in the primary bedroom, along with a spacious walk-in closet. Elevator access, assigned off-street parking, additional storage, and on-site laundry contribute to the utmost convenience. Residents can take advantage of the fitness center, in-ground pool, clubhouse, and barbecue area, enhancing the overall lifestyle experience. Ideally located near Vinnin Square, this property strikes a perfect balance between serenity and accessibility, with its proximity to beaches, public transportation, restaurants, and shopping.
Location
State MA
County Essex
Zoning B3
Direction Paradise Road to Summit Estates Entrance - Unit is located in the East building.
Rooms
Basement N
Primary Bedroom Level First
Dining Room Flooring - Wall to Wall Carpet, Open Floorplan, Lighting - Overhead
Kitchen Flooring - Vinyl, Lighting - Overhead
Interior
Heating Central, Forced Air, Natural Gas
Cooling Central Air, Unit Control
Flooring Tile, Carpet
Appliance Range, Dishwasher, Disposal, Refrigerator, Range Hood
Laundry Common Area, In Building
Exterior
Exterior Feature Balcony, Professional Landscaping
Pool Association, In Ground, Heated
Community Features Public Transportation, Shopping, Pool, Walk/Jog Trails, Golf, Medical Facility, House of Worship, Public School, T-Station
Utilities Available for Electric Range, for Electric Oven
Waterfront Description Beach Front,1 to 2 Mile To Beach,Beach Ownership(Public)
Roof Type Rubber
Total Parking Spaces 1
Garage No
Building
Story 1
Sewer Public Sewer
Water Public
Schools
Elementary Schools Sps
Middle Schools Sps
High Schools Sps
Others
Senior Community false
Read Less
Want to know what your home might be worth? Contact us for a FREE valuation!

Our team is ready to help you sell your home for the highest possible price ASAP
Bought with Liliya Sherman • Sherman Realty
GET MORE INFORMATION




