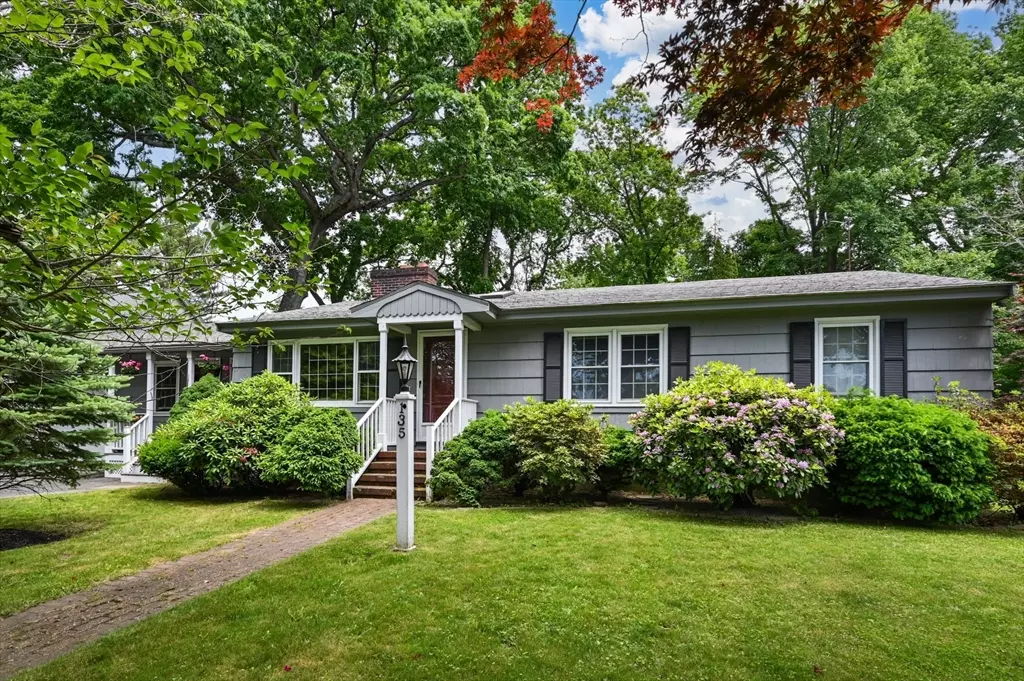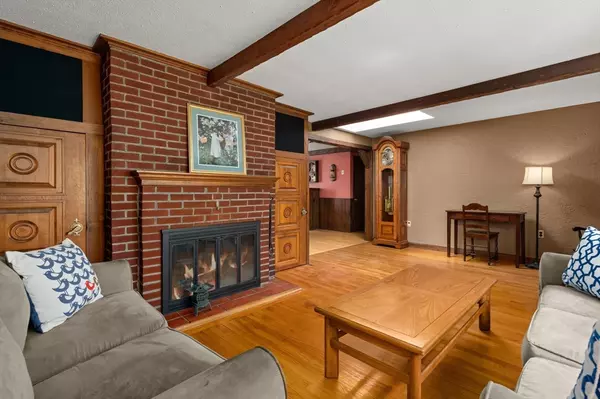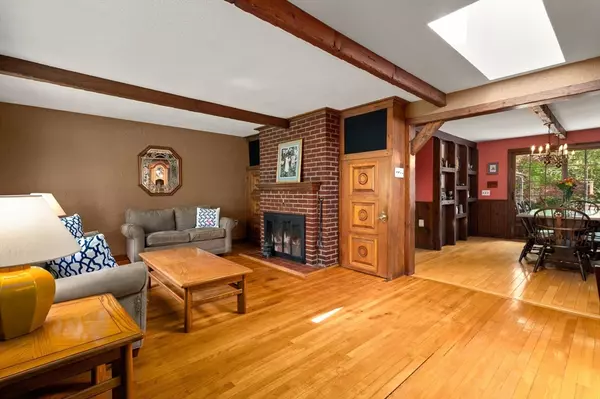$627,500
$584,900
7.3%For more information regarding the value of a property, please contact us for a free consultation.
135 Moody St North Andover, MA 01845
3 Beds
2 Baths
1,828 SqFt
Key Details
Sold Price $627,500
Property Type Single Family Home
Sub Type Single Family Residence
Listing Status Sold
Purchase Type For Sale
Square Footage 1,828 sqft
Price per Sqft $343
MLS Listing ID 73248402
Sold Date 07/30/24
Style Ranch
Bedrooms 3
Full Baths 1
Half Baths 2
HOA Y/N false
Year Built 1961
Annual Tax Amount $6,254
Tax Year 2024
Lot Size 0.260 Acres
Acres 0.26
Property Description
Welcome home to this sweet 1828 square foot ranch home w/hardwood floors throughout. Enter into family room w/wood stove, slider & view of gorgeous landscaped backyard beyond.1/2 bath & laundry room w/shelving off family room. Kitchen w/floor to ceiling pantry, plenty of counter space & breakfast bar off kitchen. Sunlit DR w/slider. LR w/fireplace, picture window & built in cabinetry. 3 BR's w/ceiling fans, double closets & newer windows. Full bath w/tub & shower. Full basement w/1/2 bath & partially finished room perfect for playroom, office or teen hangout. Attached 2 car garage fits 2 cars tandem with plenty of storage above garage. Outside you'll find composite deck & gazebo perfect for your summer bbq & outdoor gatherings.Magical backyard with gorgeous trees & shrubs including Japanese Maple, Japanese dogwood, East Asian cherry tree, European wild apple tree & more! Town water/sewer. Convenient location minutes to downtown, schools & steps to McEvoy Park!
Location
State MA
County Essex
Zoning R4
Direction Prescott Street to Moody Street.
Rooms
Family Room Wood / Coal / Pellet Stove, Skylight, Flooring - Hardwood, Flooring - Stone/Ceramic Tile, Slider
Basement Full, Partially Finished, Interior Entry, Bulkhead
Primary Bedroom Level First
Dining Room Flooring - Hardwood, Window(s) - Picture
Kitchen Flooring - Hardwood, Breakfast Bar / Nook
Interior
Heating Baseboard, Natural Gas, Wood Stove
Cooling Window Unit(s), Wall Unit(s)
Flooring Tile, Hardwood
Fireplaces Number 2
Fireplaces Type Living Room
Appliance Gas Water Heater, Range, Dishwasher, Refrigerator, Washer, Dryer
Laundry First Floor, Electric Dryer Hookup
Exterior
Exterior Feature Porch, Deck - Composite, Covered Patio/Deck, Rain Gutters, Storage, Fenced Yard, Gazebo, Fruit Trees
Garage Spaces 1.0
Fence Fenced
Community Features Public Transportation, Shopping, Pool, Tennis Court(s), Park
Utilities Available for Electric Range, for Electric Dryer
Waterfront Description Beach Front,Lake/Pond,Beach Ownership(Public)
Roof Type Shingle
Total Parking Spaces 4
Garage Yes
Building
Foundation Concrete Perimeter
Sewer Public Sewer
Water Public
Architectural Style Ranch
Others
Senior Community false
Read Less
Want to know what your home might be worth? Contact us for a FREE valuation!

Our team is ready to help you sell your home for the highest possible price ASAP
Bought with Maureen Moran • Leading Edge Real Estate
GET MORE INFORMATION




