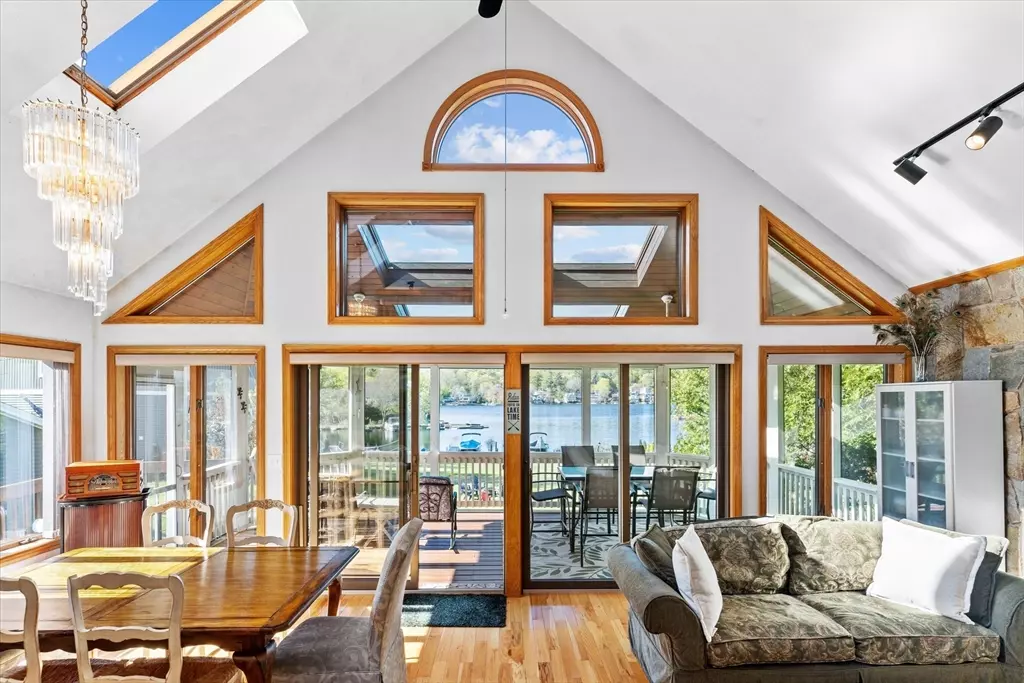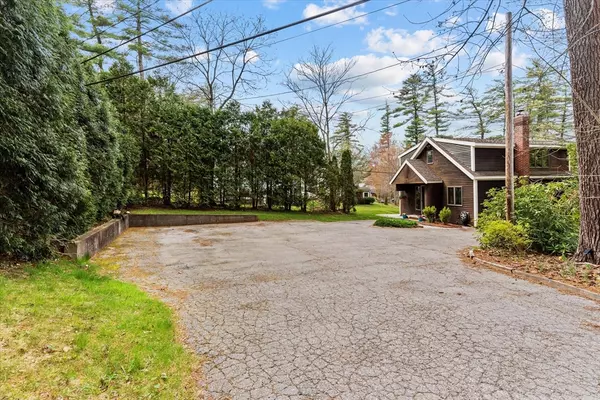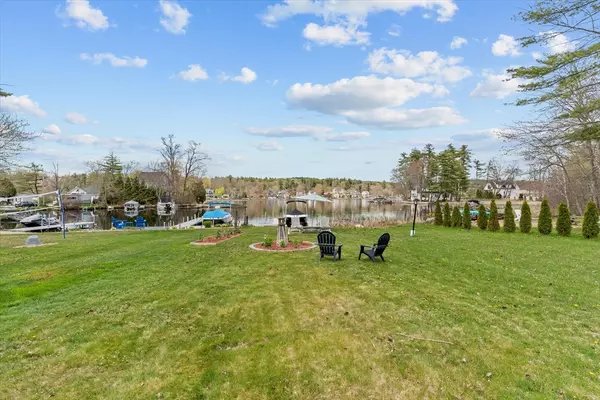$810,000
$950,000
14.7%For more information regarding the value of a property, please contact us for a free consultation.
9 Spring St Windham, NH 03087
3 Beds
2.5 Baths
2,725 SqFt
Key Details
Sold Price $810,000
Property Type Single Family Home
Sub Type Single Family Residence
Listing Status Sold
Purchase Type For Sale
Square Footage 2,725 sqft
Price per Sqft $297
MLS Listing ID 73239286
Sold Date 08/02/24
Style Colonial,Contemporary
Bedrooms 3
Full Baths 2
Half Baths 1
HOA Y/N false
Year Built 1991
Annual Tax Amount $18,326
Tax Year 2023
Lot Size 0.400 Acres
Acres 0.4
Property Description
Here is the ONE you have been manifesting! Welcome to this bright & inviting home located on the shores of Cobbetts Pond with access to a backyard area, your own dock & boat launch for those awesome days cruising through the water! As you step into your new home you are greeted by an open concept layout with vaulted ceilings offering a multitude of windows and sky lights that allow an enormous amount of natural light. This level provides a cozy living room with wood fireplace and stone wall, a dining area both with gleaming hardwood floors and an eat in kitchen! Gaze at the views of the water with your morning beverage or enjoy the amazing hues of colors in the evening as the sun comes down from the enclosed deck area! Home features two bedrooms and a full bath on the main level and as you walk up to the 2nd level you are welcomed by a home office area with high ceilings & main bedroom with walk-in closet & private bath! This is the ONE! Seize the moment and lets make it yours today!!
Location
State NH
County Rockingham
Zoning RDA
Direction 111A Range Road to Sawtelle Road to Spring Street..(Take Left before Summer St)
Rooms
Family Room Closet, Flooring - Wall to Wall Carpet, Exterior Access, Slider
Basement Full, Finished, Walk-Out Access, Interior Entry, Sump Pump, Concrete
Primary Bedroom Level Second
Dining Room Flooring - Wood, Slider
Kitchen Ceiling Fan(s), Flooring - Stone/Ceramic Tile, Recessed Lighting
Interior
Interior Features Home Office
Heating Baseboard, Oil
Cooling Central Air
Flooring Wood, Tile, Carpet, Flooring - Wall to Wall Carpet
Fireplaces Number 2
Fireplaces Type Living Room
Appliance Water Heater, Range, Refrigerator
Laundry In Basement, Electric Dryer Hookup, Washer Hookup
Exterior
Exterior Feature Porch, Covered Patio/Deck, Rain Gutters, Storage, Screens
Community Features Shopping, Walk/Jog Trails, Highway Access
Utilities Available for Electric Range, for Electric Dryer, Washer Hookup
Waterfront Description Waterfront,Beach Front,Lake,Other (See Remarks),1/10 to 3/10 To Beach,Beach Ownership(Other (See Remarks))
Roof Type Shingle
Total Parking Spaces 7
Garage No
Building
Lot Description Gentle Sloping, Other
Foundation Concrete Perimeter
Sewer Private Sewer
Water Private
Architectural Style Colonial, Contemporary
Others
Senior Community false
Read Less
Want to know what your home might be worth? Contact us for a FREE valuation!

Our team is ready to help you sell your home for the highest possible price ASAP
Bought with Melissa Giuffrida-Coufas • DiPietro Group Real Estate
GET MORE INFORMATION




