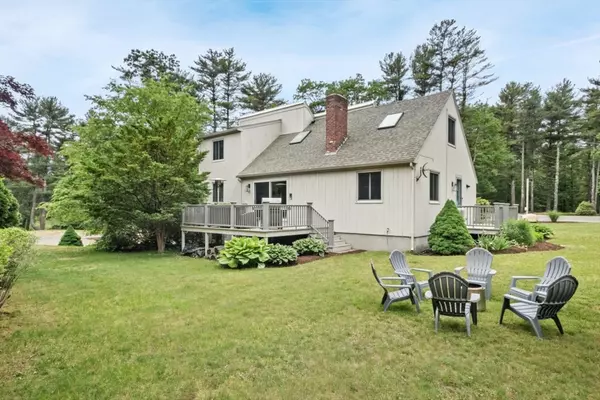$718,000
$719,000
0.1%For more information regarding the value of a property, please contact us for a free consultation.
7 Trout Farm Ln Duxbury, MA 02332
3 Beds
2 Baths
2,125 SqFt
Key Details
Sold Price $718,000
Property Type Single Family Home
Sub Type Single Family Residence
Listing Status Sold
Purchase Type For Sale
Square Footage 2,125 sqft
Price per Sqft $337
MLS Listing ID 73251184
Sold Date 08/01/24
Style Contemporary
Bedrooms 3
Full Baths 2
HOA Fees $280/mo
HOA Y/N true
Year Built 1979
Annual Tax Amount $5,879
Tax Year 2024
Lot Size 0.280 Acres
Acres 0.28
Property Description
Welcome to this exceptional contemporary residence nestled in picturesque town of Duxbury, MA. This beautifully maintained property with 3 decks sits upon 0.28 acres of land. Flooded with natural light throughout, this three-bedroom two-bath single-family home stands detached in the sought-after Trout Farm neighborhood. The open floor plan is highlight by the two story living room with an impressive floor-to-ceiling fireplace and glass doors opening onto a deck. The main level has two bedrooms along with a full bath that includes a jacuzzi tub, a recently remodeled kitchen boasting with updated backsplash, sink, countertops, and heated tile floors. Upstairs you will find a beautiful primary suite including two closets and a full bath. Adorable finished basement provides additional living space, extra storage, washer/dryer, and access to 2 car garage. Residents of the Trout Farm Homeowners Association have exclusive access to amenities including a pool, clubhouse, and tennis court.
Location
State MA
County Plymouth
Zoning PD
Direction Trout Farm Ln off Winter St. The house is the first house on the left after entering neighborhood.
Rooms
Basement Full, Partially Finished, Garage Access
Primary Bedroom Level Second
Dining Room Flooring - Hardwood
Kitchen Pantry, Countertops - Stone/Granite/Solid, Countertops - Upgraded, Kitchen Island, Exterior Access, Remodeled, Stainless Steel Appliances, Lighting - Overhead
Interior
Interior Features Closet - Linen, Closet, Entrance Foyer, Loft, Bonus Room, Internet Available - DSL
Heating Baseboard, Heat Pump
Cooling Central Air
Flooring Wood, Tile, Carpet, Flooring - Hardwood, Flooring - Wall to Wall Carpet
Fireplaces Number 1
Fireplaces Type Living Room
Appliance Water Heater, Range, Dishwasher, Microwave, Refrigerator, Freezer, Washer, Dryer
Laundry Dryer Hookup - Electric, Washer Hookup, Electric Dryer Hookup
Exterior
Exterior Feature Deck - Composite
Garage Spaces 2.0
Community Features Pool, Tennis Court(s), Walk/Jog Trails, Highway Access, Public School
Utilities Available for Electric Range, for Electric Dryer, Washer Hookup
Total Parking Spaces 4
Garage Yes
Building
Lot Description Level
Foundation Concrete Perimeter
Sewer Public Sewer
Water Public
Architectural Style Contemporary
Schools
Elementary Schools Chandler/Alden
Middle Schools Dms
High Schools Dhs
Others
Senior Community false
Read Less
Want to know what your home might be worth? Contact us for a FREE valuation!

Our team is ready to help you sell your home for the highest possible price ASAP
Bought with Joselin Malkhasian • Lamacchia Realty, Inc.
GET MORE INFORMATION




