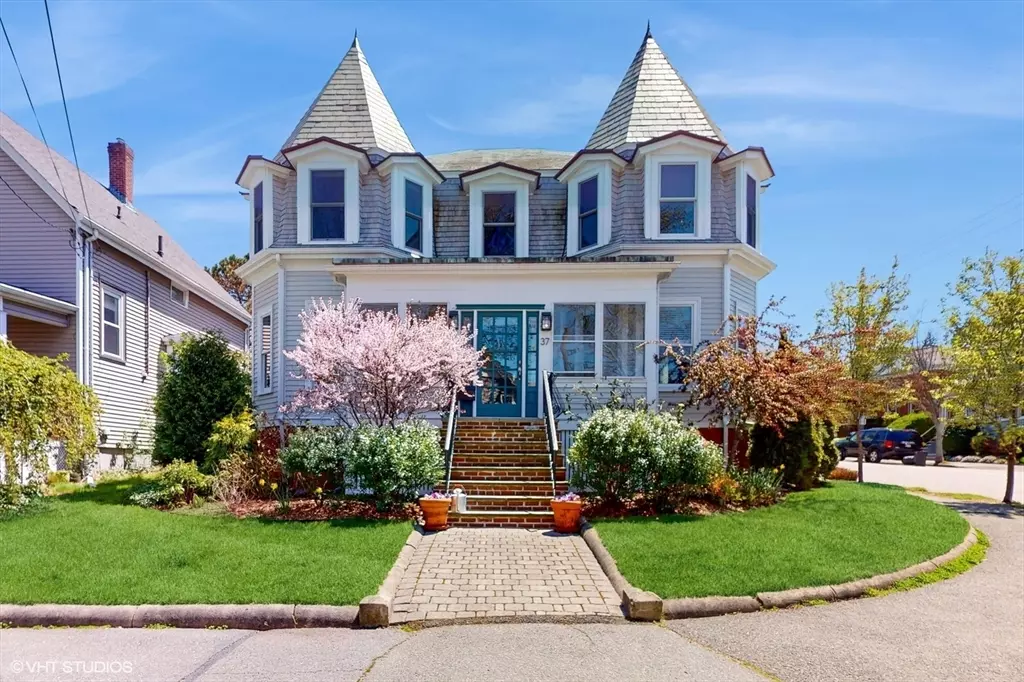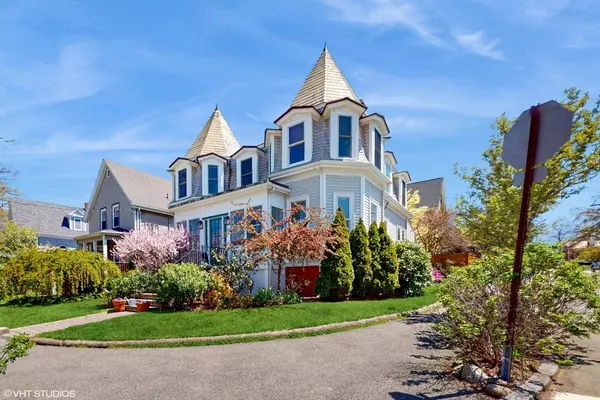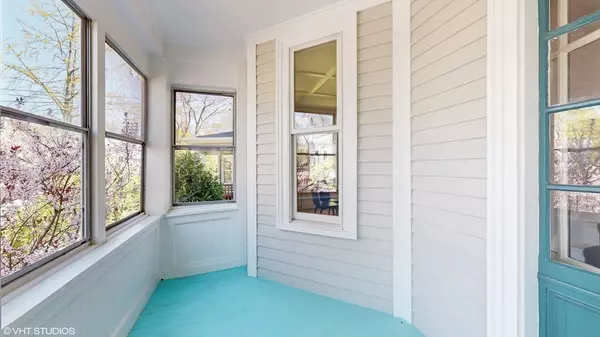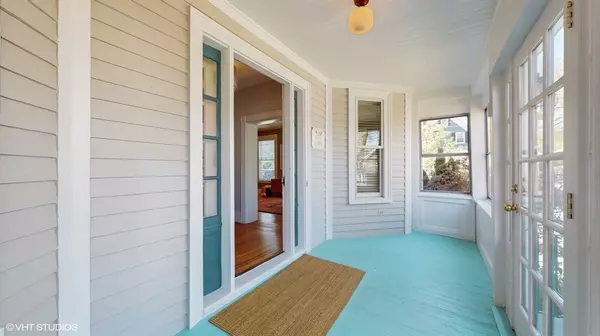$1,120,000
$939,000
19.3%For more information regarding the value of a property, please contact us for a free consultation.
37 Thomas Rd Swampscott, MA 01907
4 Beds
2.5 Baths
2,637 SqFt
Key Details
Sold Price $1,120,000
Property Type Single Family Home
Sub Type Single Family Residence
Listing Status Sold
Purchase Type For Sale
Square Footage 2,637 sqft
Price per Sqft $424
Subdivision Olmstead District, Historical
MLS Listing ID 73237384
Sold Date 08/05/24
Style Victorian
Bedrooms 4
Full Baths 2
Half Baths 1
HOA Y/N false
Year Built 1900
Annual Tax Amount $9,542
Tax Year 2024
Lot Size 4,791 Sqft
Acres 0.11
Property Description
This Classic Victorian Style Home, located on a large corner lot in the Olmstead Historic District, just steps to the beach, is an absolute gem! Winner of the Preservation & Restoration award, this iconic architectural Masterpiece, w/its distinctive conical "hats" & Mansard roof, has been put into a rare category of a Eclectic Revival.The impeccable renovation of this home, seamlessly merging historical charm w/modern luxury, enhances a contemporary design providing a brilliance of natural light & wonderful flow thru out. Step inside to discover a mahogany staircase, high ceilings, & exquisite moldings showcasing meticulous craftsmanship. Main flr features a splendid kitchen w/granite counters,peninsula w/seating,SS appliances,pantry, & dining area surrounded by windows. A slider leads to exterior deck, & lovely fenced yard w/garage. Large windows surround the LR, & family/sunrm.3 new bathrooms including main on-suite & 3rd flr 4th bedrm or office.Walk to train,beach & downtown!
Location
State MA
County Essex
Area Olmsted Historic District
Zoning A2
Direction Paradise Rd to Elmwood. Corner of Elmwood and Thomas.
Rooms
Family Room Ceiling Fan(s), Beamed Ceilings, Closet, Flooring - Hardwood, Window(s) - Bay/Bow/Box
Primary Bedroom Level Second
Dining Room Flooring - Hardwood
Kitchen Flooring - Hardwood, Dining Area, Pantry, Countertops - Stone/Granite/Solid, Cabinets - Upgraded, Deck - Exterior, Recessed Lighting, Remodeled, Slider, Stainless Steel Appliances, Peninsula, Lighting - Pendant, Crown Molding
Interior
Interior Features Entry Hall, Foyer
Heating Steam, Radiant
Cooling Window Unit(s)
Flooring Hardwood, Flooring - Hardwood
Fireplaces Number 1
Fireplaces Type Living Room
Appliance Gas Water Heater, Range, Dishwasher, Disposal, Microwave, Refrigerator, Washer, Dryer
Laundry In Basement
Exterior
Exterior Feature Porch - Enclosed, Rain Gutters, Screens, Fenced Yard, Garden
Garage Spaces 1.0
Fence Fenced
Community Features Public Transportation, Shopping, Park, Walk/Jog Trails, Golf, House of Worship, Private School, Public School, T-Station, University, Other, Sidewalks
Utilities Available for Gas Range
Waterfront Description Beach Front,Ocean,Direct Access,0 to 1/10 Mile To Beach,Beach Ownership(Public)
Roof Type Shingle,Slate,Metal
Total Parking Spaces 1
Garage Yes
Building
Lot Description Corner Lot, Level
Foundation Stone
Sewer Public Sewer
Water Public
Architectural Style Victorian
Schools
Middle Schools Sms
High Schools Shs
Others
Senior Community false
Read Less
Want to know what your home might be worth? Contact us for a FREE valuation!

Our team is ready to help you sell your home for the highest possible price ASAP
Bought with Willis + Tierney • Compass
GET MORE INFORMATION




