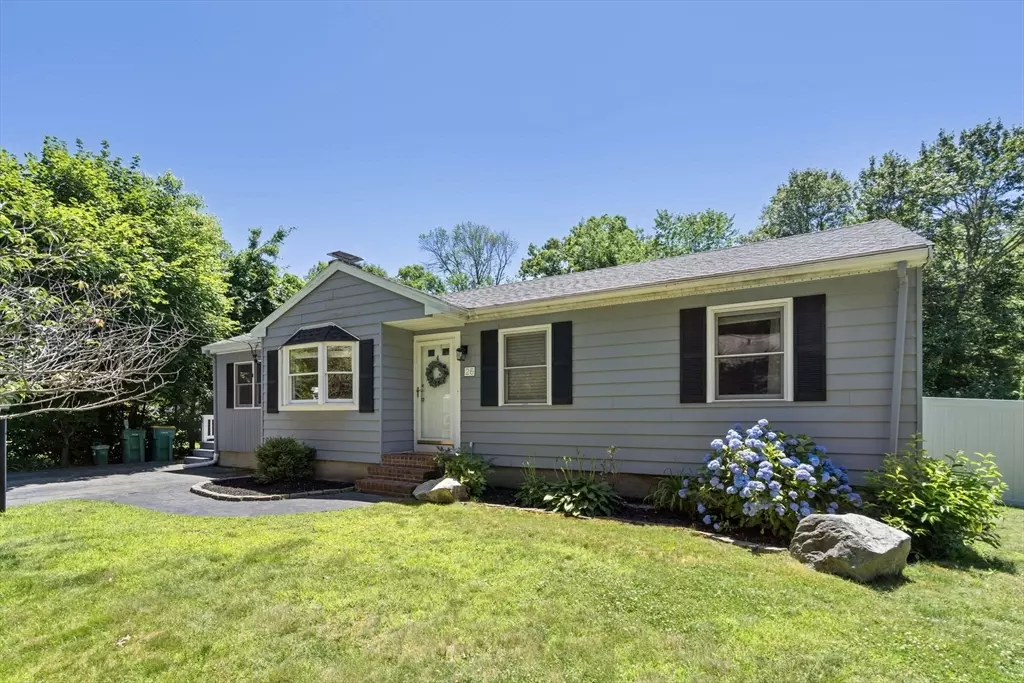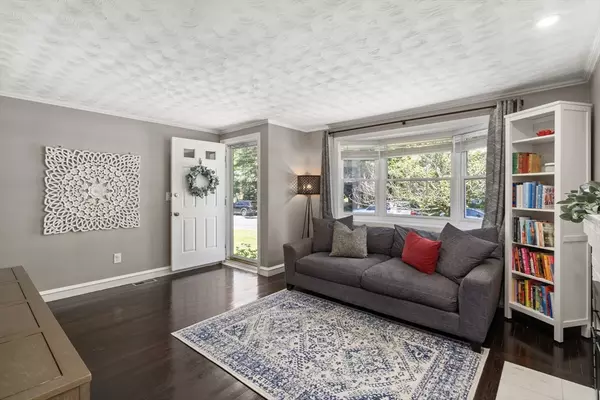$630,000
$599,000
5.2%For more information regarding the value of a property, please contact us for a free consultation.
26 Miller Road Easton, MA 02356
3 Beds
1 Bath
2,012 SqFt
Key Details
Sold Price $630,000
Property Type Single Family Home
Sub Type Single Family Residence
Listing Status Sold
Purchase Type For Sale
Square Footage 2,012 sqft
Price per Sqft $313
MLS Listing ID 73259995
Sold Date 08/06/24
Style Ranch
Bedrooms 3
Full Baths 1
HOA Y/N false
Year Built 1957
Annual Tax Amount $6,268
Tax Year 2024
Lot Size 0.290 Acres
Acres 0.29
Property Description
This PICTURE PERFECT, METICULOUSLY MAINTAINED, UPDATED RANCH is on a quiet dead end street in a beautiful TREE LINED Easton neighborhood! CENTRAL A/C, HARDWOOD FLOORS, and an EXPANSIVE finished lower level adding a TON of living space for FAMILY ROOM, GYM, and OFFICE! The AMAZING kitchen offers GRANITE counters, SS APPLIANCES, a BREAKFAST BAR with PENDANT lighting, and CUSTOM CABINETS! You are greeted on the first floor with a FIRE-PLACED living room and an oversized OPEN CONCEPT dining room with sliders to a large DECK and beautiful FENCED IN BACKYARD! TONS of updates include New Central AC (2020), New Roof (2019), New Septic (2019), and more! Convenient to shopping & easy access to Rt 138 and Rt 24, minutes from shopping and groceries! This one won't last!
Location
State MA
County Bristol
Zoning RES
Direction Main Street to Washington Street, then make a left onto Miller Road.
Rooms
Basement Full, Finished, Interior Entry, Bulkhead, Sump Pump
Primary Bedroom Level Main, First
Dining Room Flooring - Hardwood, Exterior Access, Slider, Lighting - Overhead
Kitchen Countertops - Stone/Granite/Solid, Breakfast Bar / Nook, Recessed Lighting, Stainless Steel Appliances, Lighting - Overhead
Interior
Interior Features Closet, Recessed Lighting, Lighting - Overhead, Play Room
Heating Forced Air, Oil
Cooling Central Air
Flooring Flooring - Vinyl
Fireplaces Number 1
Fireplaces Type Living Room
Appliance Electric Water Heater, Water Heater, Range, Dishwasher, Disposal, Refrigerator, Washer, Dryer, Water Treatment
Laundry Laundry Closet, Flooring - Vinyl, Electric Dryer Hookup, Exterior Access, Washer Hookup, Lighting - Overhead, In Basement
Exterior
Exterior Feature Deck - Wood, Rain Gutters, Storage, Professional Landscaping, Fenced Yard
Fence Fenced
Community Features Shopping, Highway Access
Utilities Available for Electric Range, for Electric Oven, for Electric Dryer, Washer Hookup
Roof Type Shingle
Total Parking Spaces 2
Garage No
Building
Lot Description Level
Foundation Concrete Perimeter
Sewer Private Sewer
Water Public
Architectural Style Ranch
Schools
Elementary Schools Easton Public
Middle Schools Easton
High Schools Oliver Ames
Others
Senior Community false
Read Less
Want to know what your home might be worth? Contact us for a FREE valuation!

Our team is ready to help you sell your home for the highest possible price ASAP
Bought with Tiffany Weigold • Keller Williams Elite
GET MORE INFORMATION




