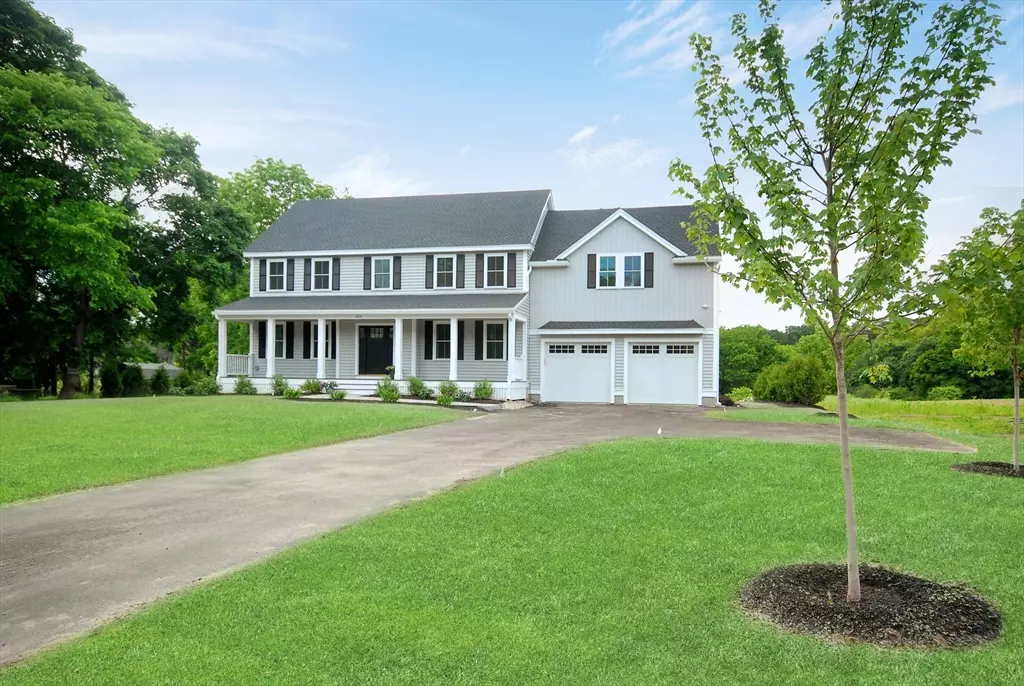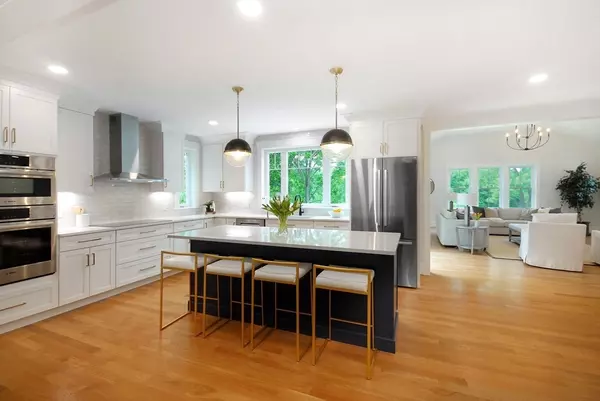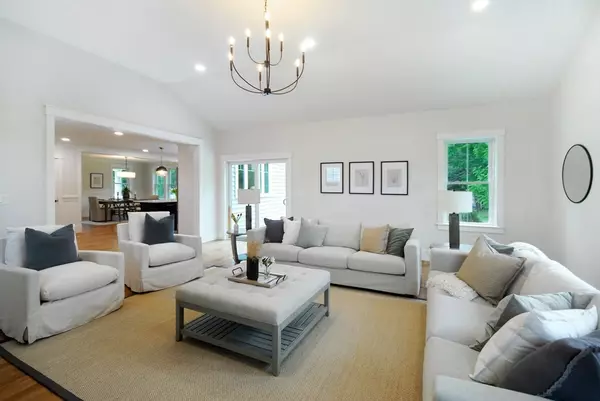$2,150,000
$1,995,000
7.8%For more information regarding the value of a property, please contact us for a free consultation.
461 Old Bedford Road Concord, MA 01742
4 Beds
4 Baths
4,238 SqFt
Key Details
Sold Price $2,150,000
Property Type Single Family Home
Sub Type Single Family Residence
Listing Status Sold
Purchase Type For Sale
Square Footage 4,238 sqft
Price per Sqft $507
MLS Listing ID 73251364
Sold Date 07/29/24
Style Colonial
Bedrooms 4
Full Baths 3
Half Baths 2
HOA Y/N false
Year Built 2024
Tax Year 2024
Lot Size 0.570 Acres
Acres 0.57
Property Description
New Construction - Just Completed! Nicely set on 1/2+ acres overlooking views of protected land. this gracious colonial boasts 4,200 square feet of light-filled living space, a neutral decor & stylish features. The 1st floor provides a seamless, open flow in the main living areas, complemented by functional spaces such as a well-situated office and a large mudroom with built-in storage. The striking family room, with a vaulted ceiling & sleek linear fireplace, opens to the rear deck, patio, and expansive yard, perfect for all outdoor activities. Upstairs, finds a luxurious primary suite w/ walk-in closets and stylish bathroom to accompany 3 well-proportioned additional bedrooms. The versatile lower-level features two expansive spaces ideal for recreation or movie nights. Take advantage of this convenient commuter location, with sidewalks into town, nearby conservation trails, Great Meadows Wildlife Refuge, and Heritage Swim & Tennis Club.
Location
State MA
County Middlesex
Zoning Res B
Direction Concord Center to Bedford Road to Old Bedford or Lexington Road to Old Bedford
Rooms
Family Room Vaulted Ceiling(s), Flooring - Hardwood, Deck - Exterior
Basement Full, Partially Finished
Primary Bedroom Level Second
Dining Room Flooring - Hardwood
Kitchen Flooring - Hardwood, Countertops - Stone/Granite/Solid, Kitchen Island
Interior
Interior Features Wainscoting, Bathroom - Half, Mud Room, Office, Play Room, Game Room
Heating Forced Air, Propane
Cooling Central Air
Flooring Wood, Tile, Vinyl, Flooring - Stone/Ceramic Tile, Flooring - Hardwood, Flooring - Vinyl
Fireplaces Number 1
Fireplaces Type Family Room
Appliance Water Heater, Oven, Dishwasher, Range, Refrigerator
Laundry Flooring - Stone/Ceramic Tile, Second Floor, Electric Dryer Hookup
Exterior
Exterior Feature Porch, Deck - Roof, Patio, Professional Landscaping, Sprinkler System
Garage Spaces 2.0
Community Features Public Transportation, Shopping, Tennis Court(s), Park, Walk/Jog Trails, Golf, Medical Facility, Bike Path, Highway Access, House of Worship, Private School, Public School, T-Station
Utilities Available for Electric Range, for Electric Dryer
View Y/N Yes
View Scenic View(s)
Roof Type Shingle
Total Parking Spaces 4
Garage Yes
Building
Lot Description Cleared, Level
Foundation Concrete Perimeter
Sewer Public Sewer
Water Public
Architectural Style Colonial
Schools
Elementary Schools Alcott
Middle Schools Cms
High Schools Cchs
Others
Senior Community false
Acceptable Financing Contract
Listing Terms Contract
Read Less
Want to know what your home might be worth? Contact us for a FREE valuation!

Our team is ready to help you sell your home for the highest possible price ASAP
Bought with The Ridick Revis Group • Compass
GET MORE INFORMATION




