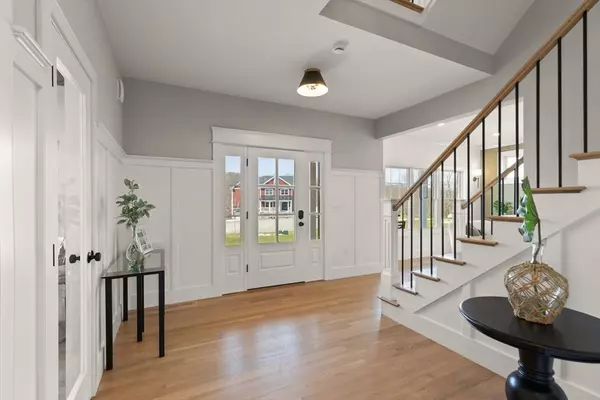$2,100,000
$2,200,000
4.5%For more information regarding the value of a property, please contact us for a free consultation.
Lot 6 Patrick's Place Melrose, MA 02176
4 Beds
5 Baths
4,600 SqFt
Key Details
Sold Price $2,100,000
Property Type Single Family Home
Sub Type Single Family Residence
Listing Status Sold
Purchase Type For Sale
Square Footage 4,600 sqft
Price per Sqft $456
Subdivision Patrick'S Place
MLS Listing ID 73215038
Sold Date 08/06/24
Style Colonial,Farmhouse
Bedrooms 4
Full Baths 5
HOA Fees $33/ann
HOA Y/N true
Year Built 2024
Tax Year 2024
Lot Size 0.480 Acres
Acres 0.48
Property Description
Huge Price Adjustment - 19 Patrick's Place - Melrose New Home! Last lot in nine home new neighborhood. Large usable level end of cul-de-sac lot with premium new home of approximately 4,600sf of living space. Exquisite designer modern farm house features throughout. First floor study with built-ins and separate access to 3/4 bath for possible visitors suite. Upgraded kitchen with large island with waterfall granite, Thermador appliances, separate beverage center and walk in pantry. White oak hardwood floors throughout. Two gas fireplaces in family room and living room. Primary suite with floating vanities, cathedral ceiling, oversized walk-in shower , separate water closet and custom built-in closets. Private en-suite bedroom with walk-in closet. Third floor with full bath excellent for game room or office. Ready for delivery. Open House 6/1 and 6/2 noon-2pm. Come check out this fantastic opportunity!
Location
State MA
County Middlesex
Zoning SRA
Direction Swains Pond to Maple Terrace
Rooms
Family Room Beamed Ceilings, Flooring - Hardwood
Basement Full, Interior Entry, Bulkhead, Radon Remediation System, Concrete
Primary Bedroom Level Second
Dining Room Flooring - Hardwood
Kitchen Flooring - Hardwood, Dining Area, Pantry, Countertops - Stone/Granite/Solid, Kitchen Island, Cabinets - Upgraded, Exterior Access, Gas Stove
Interior
Interior Features Closet/Cabinets - Custom Built, Bathroom - 3/4, Closet, Study, Loft, High Speed Internet
Heating Forced Air, Propane
Cooling Central Air
Flooring Hardwood, Flooring - Hardwood
Fireplaces Number 2
Fireplaces Type Family Room, Living Room
Appliance Water Heater, Dishwasher, Disposal, Microwave, Range, Refrigerator, Wine Refrigerator, Range Hood, Plumbed For Ice Maker
Laundry Laundry Closet, Flooring - Stone/Ceramic Tile, Electric Dryer Hookup, Washer Hookup, Sink, Second Floor
Exterior
Exterior Feature Porch, Deck, Deck - Composite, Rain Gutters, Sprinkler System, Screens
Garage Spaces 2.0
Community Features Public Transportation, Walk/Jog Trails, Conservation Area, Highway Access, Sidewalks
Utilities Available for Gas Range, for Electric Oven, for Electric Dryer, Washer Hookup, Icemaker Connection
Roof Type Shingle
Total Parking Spaces 4
Garage Yes
Building
Lot Description Cul-De-Sac, Level
Foundation Concrete Perimeter
Sewer Public Sewer
Water Public
Architectural Style Colonial, Farmhouse
Others
Senior Community false
Read Less
Want to know what your home might be worth? Contact us for a FREE valuation!

Our team is ready to help you sell your home for the highest possible price ASAP
Bought with The Maren Group • Keller Williams Realty
GET MORE INFORMATION




