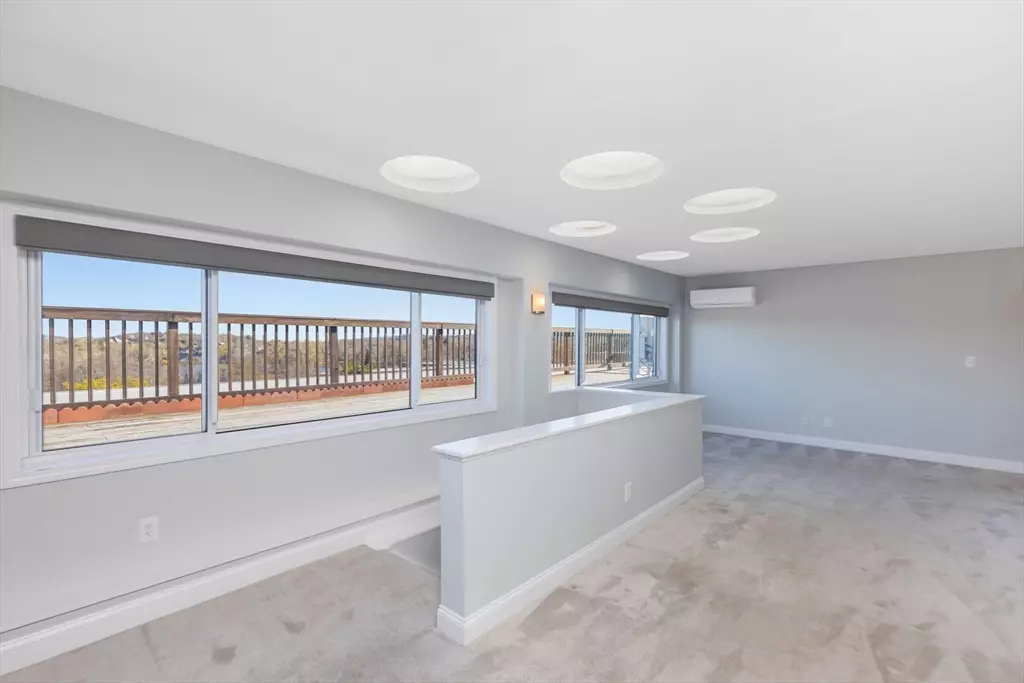$665,000
$675,000
1.5%For more information regarding the value of a property, please contact us for a free consultation.
53 Melrose St #PH Melrose, MA 02176
2 Beds
1.5 Baths
1,290 SqFt
Key Details
Sold Price $665,000
Property Type Condo
Sub Type Condominium
Listing Status Sold
Purchase Type For Sale
Square Footage 1,290 sqft
Price per Sqft $515
MLS Listing ID 73229974
Sold Date 08/06/24
Bedrooms 2
Full Baths 1
Half Baths 1
HOA Fees $650
Year Built 1961
Annual Tax Amount $5,615
Tax Year 2024
Property Description
Welcome to 53 Melrose St, Penthouse unit in desirable Melrose! This charming penthouse unit offers a cozy yet modern living experience. Step inside to discover a tastefully renovated two-bedroom, 1.5-bathroom condo. The living area is bathed in natural light, providing a warm and inviting ambiance. The kitchen boasts updated features including stainless steel appliances and ample storage space. The second bedroom offers flexibility for guests or a home office. Enjoy the perks of condo living with access to amenities such as an indoor pool and sauna. Say goodbye to hassle with the in-unit trash chute. Located just behind Whole Foods Market and other local conveniences. A large private rooftop deck offering stunning panoramic views of the Boston skyline, making it the perfect spot for entertaining or unwinding. Pet friendly building!
Location
State MA
County Middlesex
Area Melrose Highlands
Zoning URC
Direction Main street to Lynn Fells Pkwy to Melrose Street. Take elevator to 7th floor.
Rooms
Basement N
Primary Bedroom Level Main, First
Dining Room Flooring - Hardwood, Window(s) - Picture, Balcony / Deck, Wet Bar, Attic Access, Cable Hookup, Open Floorplan, Recessed Lighting, Remodeled
Kitchen Flooring - Stone/Ceramic Tile, Countertops - Stone/Granite/Solid, Cabinets - Upgraded, Dryer Hookup - Electric, Remodeled, Stainless Steel Appliances, Storage, Washer Hookup
Interior
Interior Features Laundry Chute
Heating Electric, Ductless
Cooling Ductless
Flooring Carpet, Hardwood
Appliance Range, Dishwasher, Disposal, Microwave, Refrigerator, Washer, Dryer, Range Hood, Plumbed For Ice Maker
Laundry Main Level, Electric Dryer Hookup, Washer Hookup, First Floor, In Building, In Unit
Exterior
Exterior Feature Balcony, City View(s), Tennis Court(s)
Pool Association, Indoor
Community Features Public Transportation, Shopping, Pool, Tennis Court(s), Park, Walk/Jog Trails, Laundromat, Bike Path, Highway Access, House of Worship, Public School, T-Station
Utilities Available for Electric Range, for Electric Oven, for Electric Dryer, Washer Hookup, Icemaker Connection
View Y/N Yes
View City
Total Parking Spaces 1
Garage No
Building
Story 7
Sewer Public Sewer
Water Public
Schools
Elementary Schools Roosevelt
Middle Schools Veterans Middle
High Schools Melrose High
Others
Pets Allowed Yes
Senior Community false
Read Less
Want to know what your home might be worth? Contact us for a FREE valuation!

Our team is ready to help you sell your home for the highest possible price ASAP
Bought with The Broadway Group • Engel & Volkers Boston
GET MORE INFORMATION




