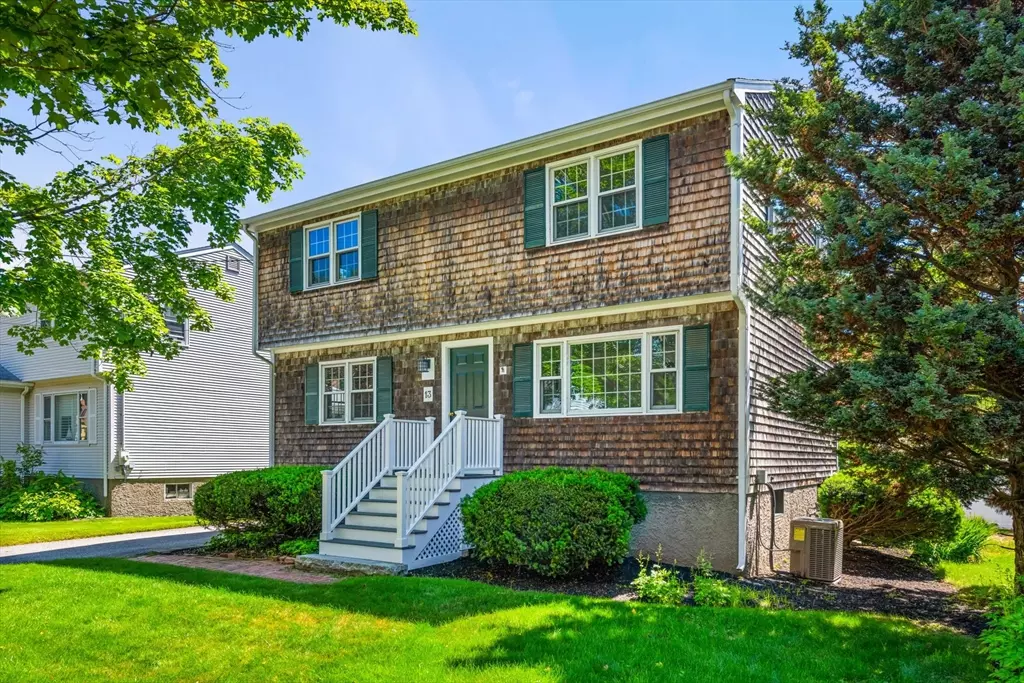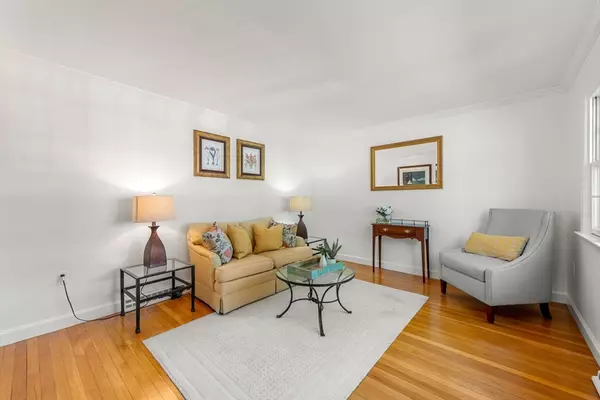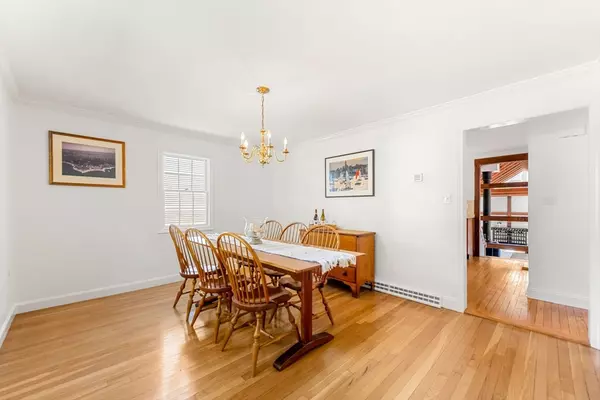$910,000
$995,000
8.5%For more information regarding the value of a property, please contact us for a free consultation.
13 Devereux Terrace Marblehead, MA 01945
4 Beds
1.5 Baths
2,072 SqFt
Key Details
Sold Price $910,000
Property Type Single Family Home
Sub Type Single Family Residence
Listing Status Sold
Purchase Type For Sale
Square Footage 2,072 sqft
Price per Sqft $439
MLS Listing ID 73250697
Sold Date 08/09/24
Style Colonial
Bedrooms 4
Full Baths 1
Half Baths 1
HOA Y/N false
Year Built 1969
Annual Tax Amount $7,385
Tax Year 2024
Lot Size 8,276 Sqft
Acres 0.19
Property Description
Located on a cul-de-sac near the center of town, this Center Entrance colonial at 13 Devereux Terrace offers a large, sun-filled backyard with beautiful bordering gardens plus a spacious brick patio. The first floor includes a living room, dining room, central kitchen, an office, a half bath plus a "great room"- cathedral ceilinged family room with wide pine floors, exposed beams, a wood stove, & two sets of sliding doors leading out to the side patio and back yard. Recent improvements include freshly painted interior plus exterior trim, several floors refinished, a new roof, 3 year old HVAC & hot water, plus an updated electrical board. Walking distance to Devereux Beach, the harbor & causeway, Seaside Park, the newly renovated Abbot Library, the rail trail, town shops, restaurants, and theater. The house is close to the Village School, Vets Middle School, Marblehead High School, and the new Letitia & Joseph Brown elementary school-truly a central location & a "turnkey" opportunity
Location
State MA
County Essex
Zoning SR
Direction Pleasant Street to Devereux Terrace
Rooms
Family Room Wood / Coal / Pellet Stove, Cathedral Ceiling(s), Closet/Cabinets - Custom Built, Flooring - Hardwood, Exterior Access, Slider
Basement Interior Entry, Concrete, Unfinished
Primary Bedroom Level Second
Dining Room Flooring - Hardwood
Kitchen Flooring - Hardwood, Countertops - Stone/Granite/Solid, Remodeled, Stainless Steel Appliances, Gas Stove
Interior
Interior Features Office, Internet Available - Unknown
Heating Forced Air, Natural Gas, Wood Stove
Cooling Central Air
Flooring Wood, Tile, Flooring - Hardwood
Fireplaces Number 1
Appliance Gas Water Heater, Water Heater, Range, Dishwasher, Refrigerator, Washer, Dryer, Range Hood
Laundry In Basement, Washer Hookup
Exterior
Exterior Feature Patio, Rain Gutters, Fenced Yard
Fence Fenced
Community Features Public Transportation, Shopping, Tennis Court(s), Park, Walk/Jog Trails, Medical Facility, Laundromat, Bike Path, House of Worship, Private School, Public School
Utilities Available for Gas Range, Washer Hookup
Waterfront Description Beach Front,Ocean,1/2 to 1 Mile To Beach,Beach Ownership(Public)
Roof Type Shingle
Total Parking Spaces 2
Garage No
Building
Lot Description Cul-De-Sac, Easements, Level
Foundation Concrete Perimeter
Sewer Public Sewer
Water Public
Architectural Style Colonial
Schools
Elementary Schools Public/Private
Middle Schools Public/Private
High Schools Public
Others
Senior Community false
Read Less
Want to know what your home might be worth? Contact us for a FREE valuation!

Our team is ready to help you sell your home for the highest possible price ASAP
Bought with Jack Attridge • William Raveis R.E. & Home Services
GET MORE INFORMATION




