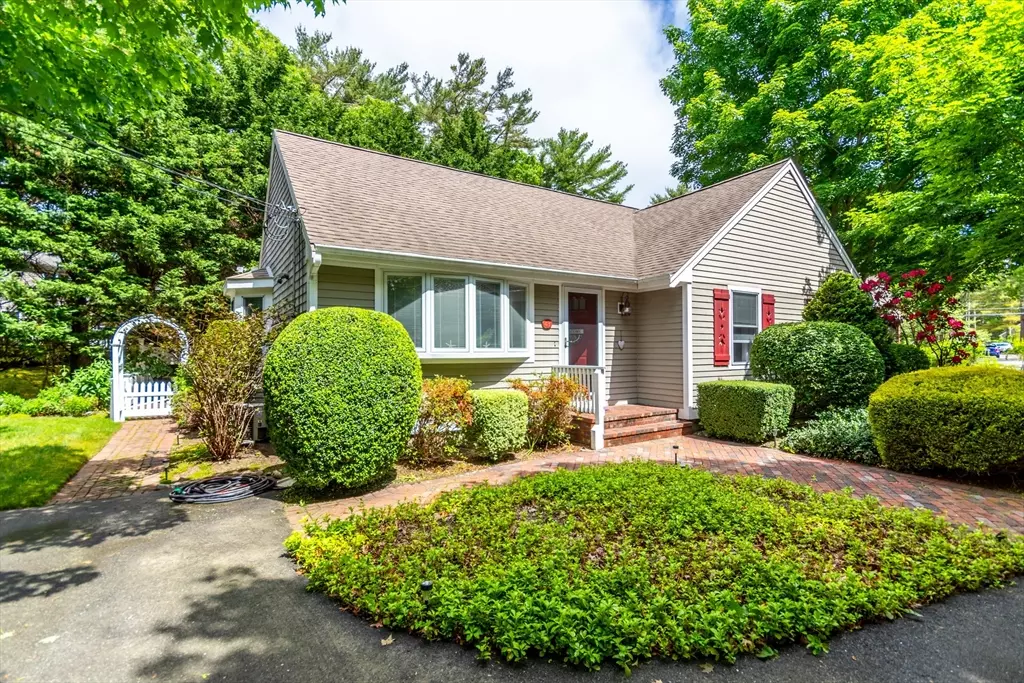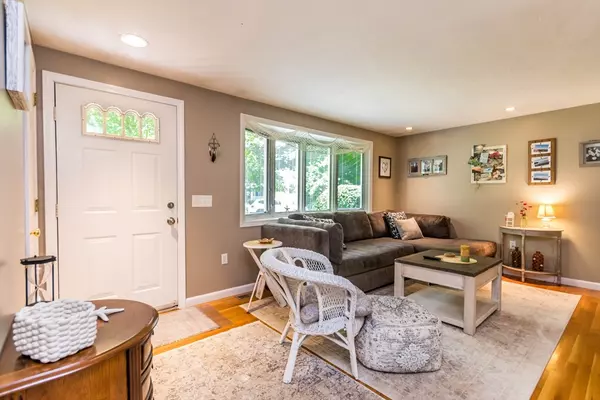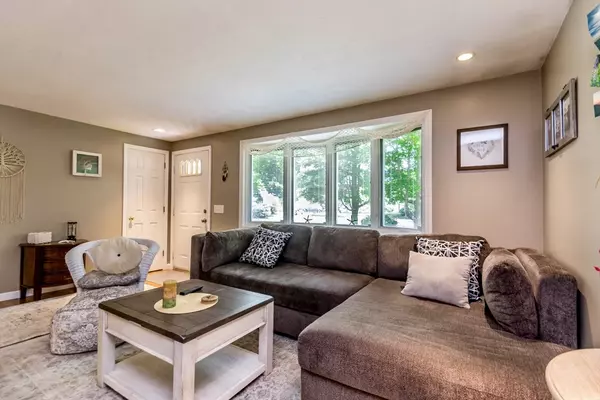$575,000
$575,000
For more information regarding the value of a property, please contact us for a free consultation.
43 Ships Lantern Dr Mashpee, MA 02649
3 Beds
2 Baths
1,110 SqFt
Key Details
Sold Price $575,000
Property Type Single Family Home
Sub Type Single Family Residence
Listing Status Sold
Purchase Type For Sale
Square Footage 1,110 sqft
Price per Sqft $518
MLS Listing ID 73253798
Sold Date 08/09/24
Style Ranch
Bedrooms 3
Full Baths 2
HOA Y/N false
Year Built 2000
Annual Tax Amount $3,079
Tax Year 2024
Lot Size 0.270 Acres
Acres 0.27
Property Description
Tucked at the end of Ship's Lantern Drive is this darling three bedroom, two bathroom sanctuary. The main living area is spacious and bright with high ceilings and hardwoods that flow throughout the home. The eat-in-kitchen with white cabinetry and newer stainless appliances (2017), has a charming nook for your table and great all-day sun. Three bedrooms and two baths complete the first floor. Downstairs is an Owens Corning finished area for overflow guests or a home office. Also on this level is the utility area with lots of space, an enclosed laundry, oversized built-in shelves and bulkhead access. Through a pull-down, an enormous full-height open/unfinished attic presents possibilities for expansion. After connection to the town sewer - this house is in phase 1 - adding a bedroom may be possible (buyer/buyer agent to consult Mashpee Town Health Agent & Sewer Coordinator). The fenced-in yard, alive with birdsong, is moments from the 248 acre's of Mashpee River Woodlands.
Location
State MA
County Barnstable
Zoning R3
Direction Quinaquisset to Clipper St. Ships Lantern, house on corner.
Rooms
Family Room Closet, Flooring - Wall to Wall Carpet, Recessed Lighting
Basement Full, Partially Finished, Interior Entry, Bulkhead
Primary Bedroom Level First
Kitchen Flooring - Wood, Dining Area, Recessed Lighting, Stainless Steel Appliances
Interior
Interior Features Walk-up Attic
Heating Forced Air, Natural Gas
Cooling Central Air
Flooring Wood, Tile, Carpet
Appliance Gas Water Heater, Water Heater, Range, Dishwasher, Microwave, Refrigerator, Washer, Dryer
Laundry In Basement, Electric Dryer Hookup, Washer Hookup
Exterior
Exterior Feature Patio, Storage, Fenced Yard, Garden
Fence Fenced
Community Features Conservation Area, Marina
Utilities Available for Electric Range, for Electric Dryer, Washer Hookup
Roof Type Shingle
Total Parking Spaces 6
Garage No
Building
Lot Description Cleared, Level
Foundation Concrete Perimeter
Sewer Private Sewer
Water Public
Architectural Style Ranch
Others
Senior Community false
Acceptable Financing Contract
Listing Terms Contract
Read Less
Want to know what your home might be worth? Contact us for a FREE valuation!

Our team is ready to help you sell your home for the highest possible price ASAP
Bought with Joyce Thorner • Joyce Thorner
GET MORE INFORMATION




